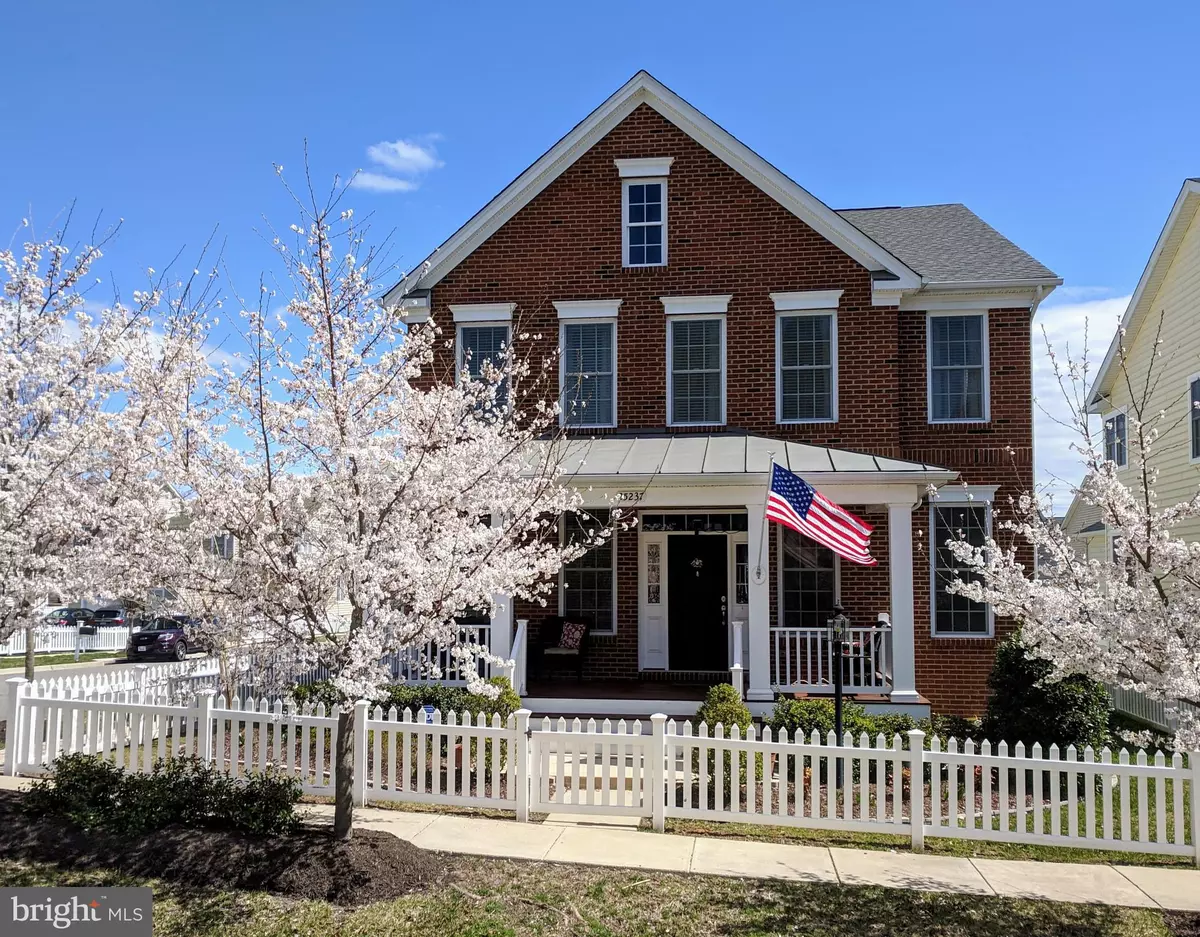Bought with Gayle King • Century 21 Redwood Realty
$690,000
$680,000
1.5%For more information regarding the value of a property, please contact us for a free consultation.
25237 EASTERWOOD LN Chantilly, VA 20152
4 Beds
4 Baths
3,674 SqFt
Key Details
Sold Price $690,000
Property Type Single Family Home
Sub Type Detached
Listing Status Sold
Purchase Type For Sale
Square Footage 3,674 sqft
Price per Sqft $187
Subdivision South Riding
MLS Listing ID VALO405448
Sold Date 05/28/20
Style Colonial
Bedrooms 4
Full Baths 3
Half Baths 1
HOA Fees $93/mo
HOA Y/N Y
Abv Grd Liv Area 2,832
Year Built 2012
Available Date 2020-04-03
Annual Tax Amount $6,372
Tax Year 2020
Lot Size 6,970 Sqft
Acres 0.16
Lot Dimensions 6970
Property Sub-Type Detached
Source BRIGHT
Property Description
Virtual 3D TOUR just added! Multiple offers! Gorgeous South Riding home in amazing location, close to all South Riding amenities. Front porch with two ceiling fans leads to inviting foyer, which opens to expansive living room with adjacent dining room. A true gourmet kitchen features abundant counter space, including center island and sunny breakfast area. Professional 36" 6 burner gas cook top with vent hood. Tavertine marble back splash, and wall oven with convection and microwave complete this perfect culinary work area. Spacious sunlit family room/ breezeway attaches to two car garage. Convenient mudroom with custom bench and wall hooks. Laundry room has additional cabinets. Spacious master bedroom has coffered ceiling, and custom walk in closet. Lower level with full bath has a roomy rec room, and two storage areas. Fully fenced yard has Trex deck with paver walkway. Two blocks from community pool and parks. Liberty Elementary , a National STEM Excellence School.
Location
State VA
County Loudoun
Zoning 05
Rooms
Other Rooms Living Room, Dining Room, Primary Bedroom, Bedroom 2, Bedroom 3, Bedroom 4, Kitchen, Family Room, Foyer, Breakfast Room, Study, Sun/Florida Room, Laundry, Recreation Room, Storage Room, Utility Room, Bathroom 2, Bathroom 3, Primary Bathroom, Half Bath
Basement Full, Interior Access, Sump Pump
Interior
Interior Features Breakfast Area, Built-Ins, Ceiling Fan(s), Floor Plan - Open, Kitchen - Gourmet, Kitchen - Island, Pantry, Walk-in Closet(s), Wood Floors, Window Treatments
Hot Water Natural Gas
Heating Central, Programmable Thermostat, Zoned
Cooling Central A/C, Ceiling Fan(s)
Flooring Hardwood, Carpet
Fireplaces Number 1
Fireplaces Type Gas/Propane, Screen
Equipment Built-In Microwave, Cooktop, Dishwasher, Disposal, Dryer, Exhaust Fan, Humidifier, Icemaker, Oven - Wall, Six Burner Stove, Refrigerator
Fireplace Y
Appliance Built-In Microwave, Cooktop, Dishwasher, Disposal, Dryer, Exhaust Fan, Humidifier, Icemaker, Oven - Wall, Six Burner Stove, Refrigerator
Heat Source Natural Gas
Laundry Main Floor
Exterior
Exterior Feature Deck(s), Patio(s), Porch(es)
Parking Features Garage - Rear Entry, Garage Door Opener
Garage Spaces 4.0
Fence Fully
Utilities Available Fiber Optics Available
Amenities Available Basketball Courts, Club House, Community Center, Golf Course Membership Available, Party Room, Pool - Outdoor, Tennis Courts, Tot Lots/Playground
Water Access N
Roof Type Architectural Shingle
Accessibility None
Porch Deck(s), Patio(s), Porch(es)
Attached Garage 2
Total Parking Spaces 4
Garage Y
Building
Lot Description Corner, Landscaping
Story 3+
Sewer Public Sewer
Water Public
Architectural Style Colonial
Level or Stories 3+
Additional Building Above Grade, Below Grade
New Construction N
Schools
Elementary Schools Liberty
Middle Schools J. Michael Lunsford
High Schools Freedom
School District Loudoun County Public Schools
Others
Pets Allowed Y
HOA Fee Include Pool(s),Recreation Facility,Snow Removal,Trash
Senior Community No
Tax ID 165461333000
Ownership Fee Simple
SqFt Source Assessor
Security Features Security System,Smoke Detector,Surveillance Sys
Acceptable Financing Cash, FHA, VA, Conventional
Listing Terms Cash, FHA, VA, Conventional
Financing Cash,FHA,VA,Conventional
Special Listing Condition Standard
Pets Allowed No Pet Restrictions
Read Less
Want to know what your home might be worth? Contact us for a FREE valuation!

Our team is ready to help you sell your home for the highest possible price ASAP

GET MORE INFORMATION






