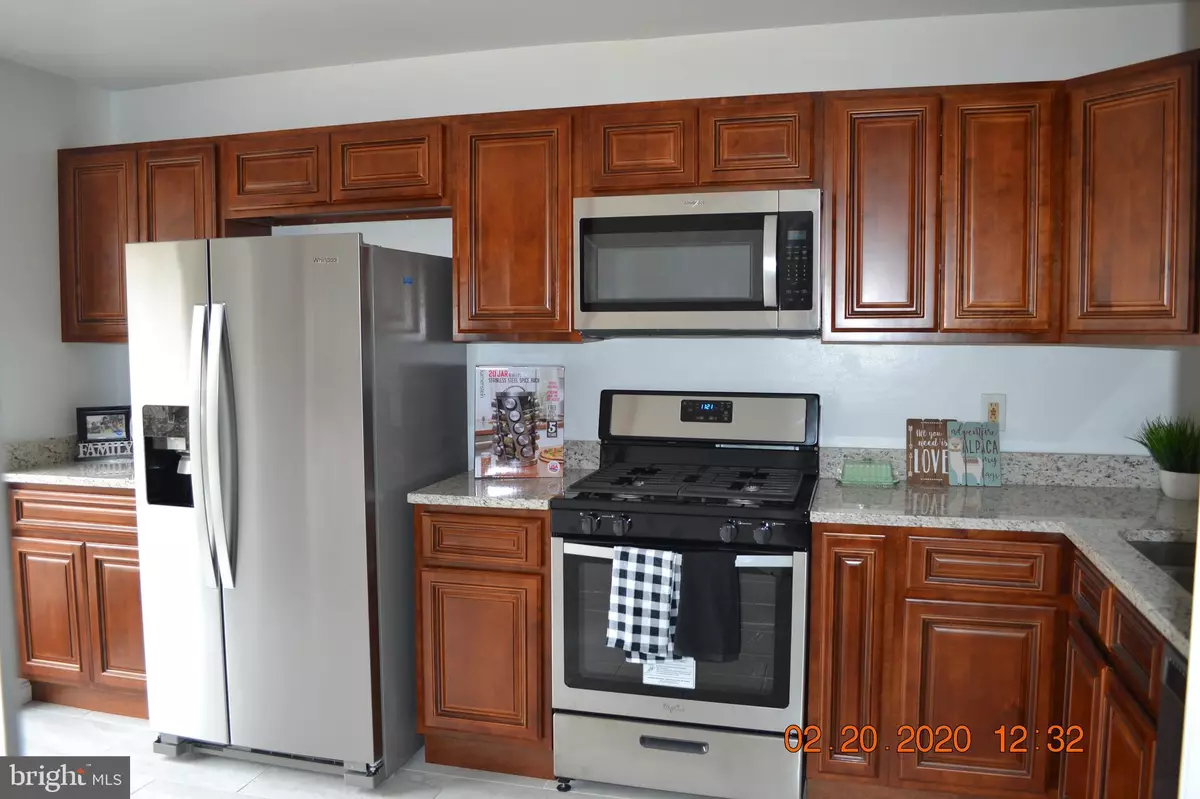$410,000
$415,000
1.2%For more information regarding the value of a property, please contact us for a free consultation.
46919 TRUMPET CIR Sterling, VA 20164
3 Beds
4 Baths
1,896 SqFt
Key Details
Sold Price $410,000
Property Type Townhouse
Sub Type Interior Row/Townhouse
Listing Status Sold
Purchase Type For Sale
Square Footage 1,896 sqft
Price per Sqft $216
Subdivision Fox Creek
MLS Listing ID VALO403826
Sold Date 05/08/20
Style Other
Bedrooms 3
Full Baths 2
Half Baths 2
HOA Fees $89/qua
HOA Y/N Y
Abv Grd Liv Area 1,896
Originating Board BRIGHT
Year Built 1989
Annual Tax Amount $3,705
Tax Year 2019
Lot Size 1,742 Sqft
Acres 0.04
Property Description
Price reduced to sell! Brand New Roof 2020. New HVAC 2020, New Carpet 2020, Brand New Kitchen with brand new appliances 2020. Freshly painted. One car garage townhome with high and vaulted ceilings. Breakfast nook. Large living room w/fire place Master bedroom with vaulted ceiling, corner soaking tub, separate shower. Finished walk out Basement to lower level deck and Rec Room with built-in shelving. Atrium Door is in the main level to access 20x12 deck. Close to shopping center, Route 7/Fairfax County Parkway.
Location
State VA
County Loudoun
Zoning 08
Interior
Heating Central
Cooling Central A/C, Ceiling Fan(s)
Fireplaces Number 1
Heat Source Natural Gas
Exterior
Parking Features Garage - Front Entry, Garage Door Opener
Garage Spaces 1.0
Water Access N
Accessibility Other
Attached Garage 1
Total Parking Spaces 1
Garage Y
Building
Story 3+
Sewer Public Sewer
Water Public
Architectural Style Other
Level or Stories 3+
Additional Building Above Grade, Below Grade
New Construction N
Schools
School District Loudoun County Public Schools
Others
Senior Community No
Tax ID 014376308000
Ownership Fee Simple
SqFt Source Assessor
Special Listing Condition Standard
Read Less
Want to know what your home might be worth? Contact us for a FREE valuation!

Our team is ready to help you sell your home for the highest possible price ASAP

Bought with Debbie J Dogrul • Long & Foster Real Estate, Inc.
GET MORE INFORMATION






