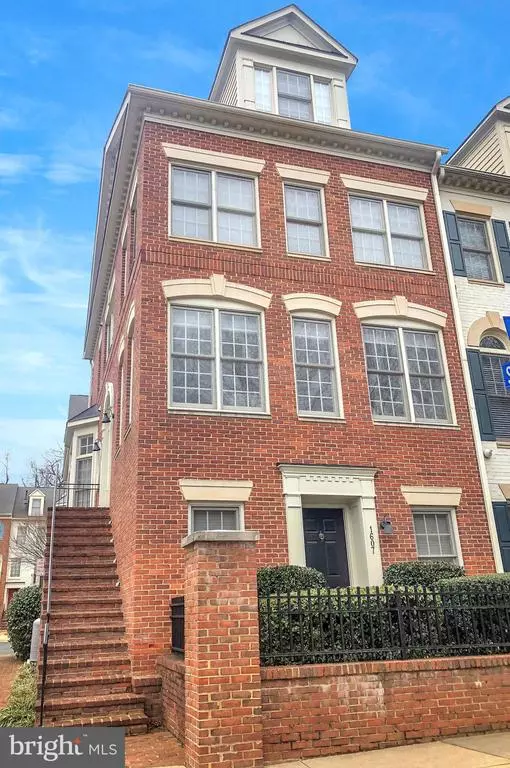$900,000
$900,000
For more information regarding the value of a property, please contact us for a free consultation.
1607 SENECA AVE Mclean, VA 22102
3 Beds
4 Baths
2,052 SqFt
Key Details
Sold Price $900,000
Property Type Townhouse
Sub Type End of Row/Townhouse
Listing Status Sold
Purchase Type For Sale
Square Footage 2,052 sqft
Price per Sqft $438
Subdivision Mclean Ridge
MLS Listing ID VAFX1182068
Sold Date 04/05/21
Style Traditional
Bedrooms 3
Full Baths 2
Half Baths 2
HOA Fees $116/mo
HOA Y/N Y
Abv Grd Liv Area 2,052
Originating Board BRIGHT
Year Built 2000
Annual Tax Amount $10,439
Tax Year 2021
Lot Size 1,359 Sqft
Acres 0.03
Property Description
This move-in townhouse is ready to welcome you home. The main level features hardwood floors, spacious living and dining room area and family room with gas fireplace and access to the rear balcony. The gourmet kitchen includes granite counter top and island with gas cooktop with down draft. Refrigerator and dishwasher. Kitchen-Aid stainless steel double convention ovens and convention microwave installed in 2018. Lots of cabinet storage, pantry and eat-in area in the kitchen also. Upper level 1 is the primary suite that features a large bedroom with sitting area or office. Primary bath has dual vanities, separate soaking tub, shower and two walk-in closets. Upper level 2 has two additional bedrooms and full bath. Both levels have new carpet. The lower level features rec room, laundry room with cabinets for storage, half bath and 2 car garage with wifi enable openers (2016). Hot water heater replaced May 2020. Washer/Dryer (2017) Convenient location close to Harris Teeter, Safeway, Tyson's Corner, 66, 495 and more. Just minutes to McLean Metro.
Location
State VA
County Fairfax
Zoning 312
Rooms
Other Rooms Living Room, Dining Room, Primary Bedroom, Bedroom 2, Bedroom 3, Kitchen, Family Room, Recreation Room, Primary Bathroom
Basement English, Connecting Stairway, Daylight, Full, Outside Entrance, Walkout Level
Interior
Hot Water Natural Gas
Heating Forced Air
Cooling Ceiling Fan(s), Central A/C
Flooring Carpet, Hardwood
Fireplaces Number 1
Equipment Built-In Microwave, Cooktop - Down Draft, Dishwasher, Disposal, Dryer, Exhaust Fan, Icemaker, Oven - Double, Refrigerator, Washer
Fireplace Y
Appliance Built-In Microwave, Cooktop - Down Draft, Dishwasher, Disposal, Dryer, Exhaust Fan, Icemaker, Oven - Double, Refrigerator, Washer
Heat Source Natural Gas
Exterior
Parking Features Garage Door Opener, Garage - Rear Entry
Garage Spaces 2.0
Water Access N
Accessibility None
Attached Garage 2
Total Parking Spaces 2
Garage Y
Building
Story 4
Sewer Public Sewer
Water Public
Architectural Style Traditional
Level or Stories 4
Additional Building Above Grade, Below Grade
New Construction N
Schools
Elementary Schools Westgate
Middle Schools Longfellow
High Schools Mclean
School District Fairfax County Public Schools
Others
Pets Allowed Y
HOA Fee Include Common Area Maintenance,Management,Trash
Senior Community No
Tax ID 0303 41 0054
Ownership Fee Simple
SqFt Source Assessor
Acceptable Financing Cash, Conventional, FHA, VA
Horse Property N
Listing Terms Cash, Conventional, FHA, VA
Financing Cash,Conventional,FHA,VA
Special Listing Condition Standard
Pets Allowed Dogs OK, Cats OK
Read Less
Want to know what your home might be worth? Contact us for a FREE valuation!

Our team is ready to help you sell your home for the highest possible price ASAP

Bought with Leslie P. Hoban • EXP Realty, LLC
GET MORE INFORMATION


