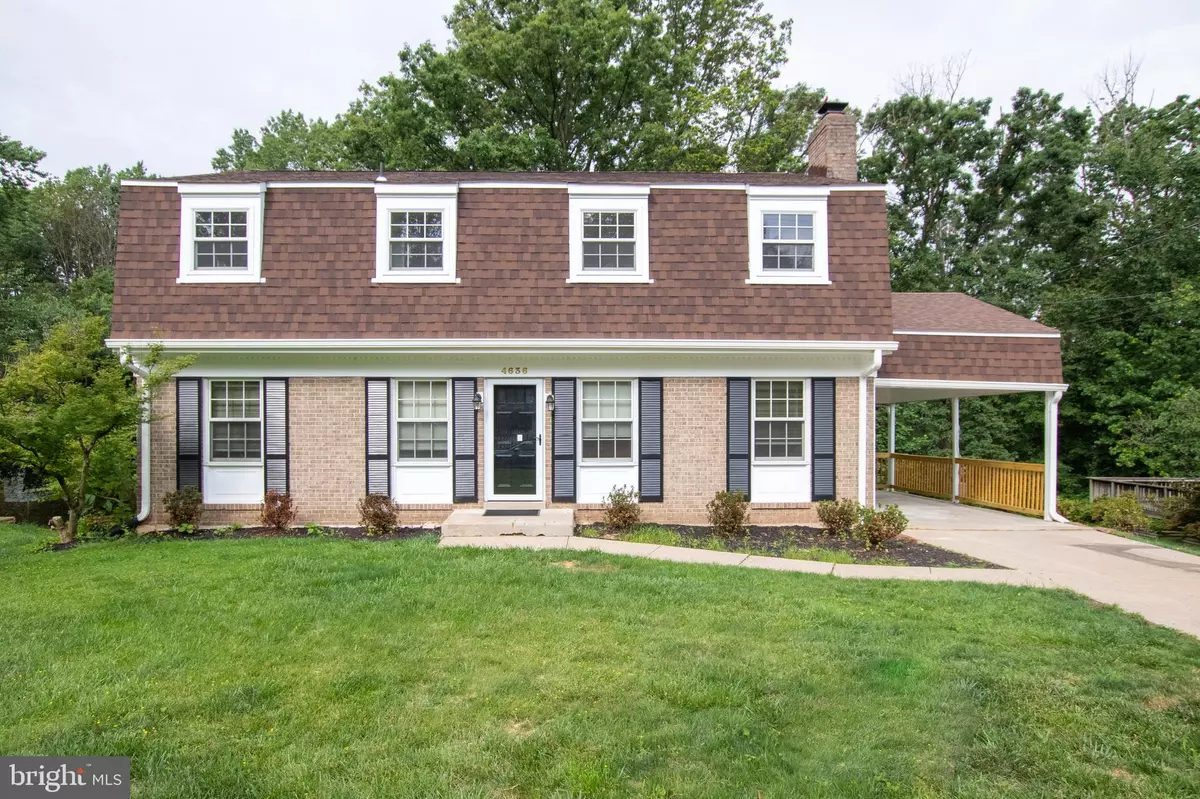$675,000
$699,900
3.6%For more information regarding the value of a property, please contact us for a free consultation.
4636 TARA DR Fairfax, VA 22032
5 Beds
3 Baths
2,560 SqFt
Key Details
Sold Price $675,000
Property Type Single Family Home
Sub Type Detached
Listing Status Sold
Purchase Type For Sale
Square Footage 2,560 sqft
Price per Sqft $263
Subdivision Surrey Square
MLS Listing ID VAFX1131958
Sold Date 07/23/20
Style Colonial
Bedrooms 5
Full Baths 2
Half Baths 1
HOA Y/N N
Abv Grd Liv Area 2,160
Originating Board BRIGHT
Year Built 1968
Annual Tax Amount $6,603
Tax Year 2020
Lot Size 0.282 Acres
Acres 0.28
Property Description
Welcome home - Beautiful hardwood floors greet you at the entry and flow throughout the main level. Its "turn key" with fresh paint, new lighting including recessed lighting and refinished hardwoods. Admire the grassy yard backing to trees through replacement windows. Classic white cabinets fill the kitchen with beautiful granite countertops & classic stone backsplash. Off the kitchen is a cozy den/office with a wood burning fireplace flanked by custom bookshelves. Spacious entry way with closet & powder room finish this level. Hardwood steps lead you to the upper level with 5 good sized bedrooms plus 2 fully renovated bathrooms. The lower level is nicely finished with recessed lights plus a walk out to the backyard. An additional walkout from the laundry room that sports a huge amount of storage plus a recently replaced hot water heater & heat pump. The house is located deep within the Surrey Square community. The neighborhood pool (Brandywine) is located at 9537 Helenwood Dr and the playground is near the entrance at 4819 Twinbrook Road. There is a bridge near the end of Twinbrook Rd that connects you to Pickett Road. Your commute couldn't be easier - check out the schedule for the 17G express metro bus to Pentagon (Corner of Tara & Twinbrook), approximately 4 miles to VRE, 7 miles to Vienna metro. Convenient Safeway shopping center just on the other side of Braddock Rd
Location
State VA
County Fairfax
Zoning 121
Rooms
Other Rooms Living Room, Dining Room, Primary Bedroom, Bedroom 2, Bedroom 3, Bedroom 4, Kitchen, Bedroom 1, Office, Recreation Room, Storage Room, Bathroom 1, Primary Bathroom, Half Bath
Basement Partially Finished, Walkout Level
Interior
Interior Features Attic, Carpet, Floor Plan - Traditional, Kitchen - Eat-In, Primary Bath(s), Wood Floors
Hot Water Electric
Heating Forced Air
Cooling Central A/C
Fireplaces Number 1
Equipment Dishwasher, Disposal, Dryer, Refrigerator, Stove, Washer, Water Heater
Fireplace Y
Appliance Dishwasher, Disposal, Dryer, Refrigerator, Stove, Washer, Water Heater
Heat Source Electric
Exterior
Garage Spaces 1.0
Water Access N
Accessibility Other
Total Parking Spaces 1
Garage N
Building
Story 3
Sewer Public Sewer
Water Public
Architectural Style Colonial
Level or Stories 3
Additional Building Above Grade, Below Grade
New Construction N
Schools
Elementary Schools Olde Creek
Middle Schools Frost
High Schools Woodson
School District Fairfax County Public Schools
Others
Senior Community No
Tax ID 0691 05 0141
Ownership Fee Simple
SqFt Source Assessor
Special Listing Condition Standard
Read Less
Want to know what your home might be worth? Contact us for a FREE valuation!

Our team is ready to help you sell your home for the highest possible price ASAP

Bought with Debbie J Dogrul • Long & Foster Real Estate, Inc.
GET MORE INFORMATION


