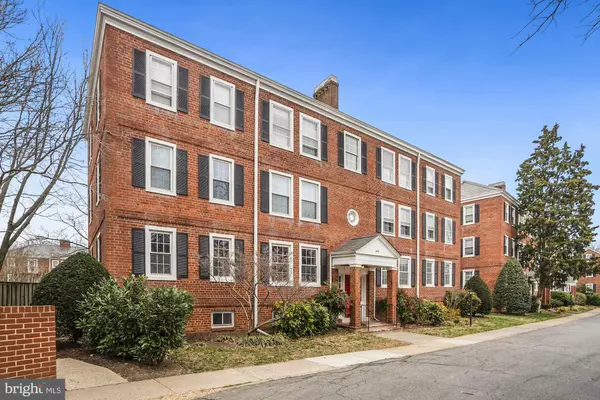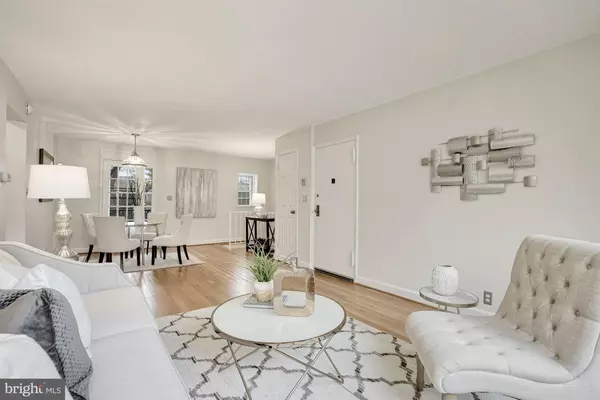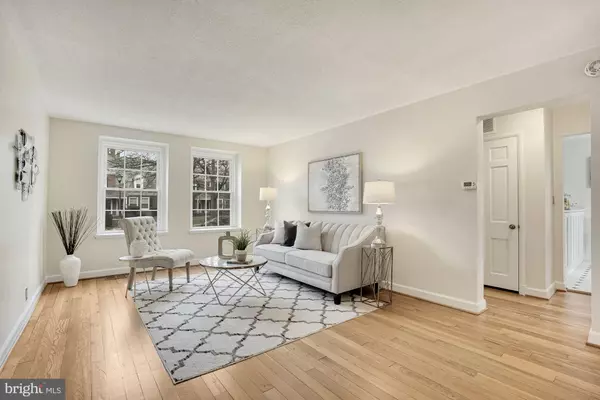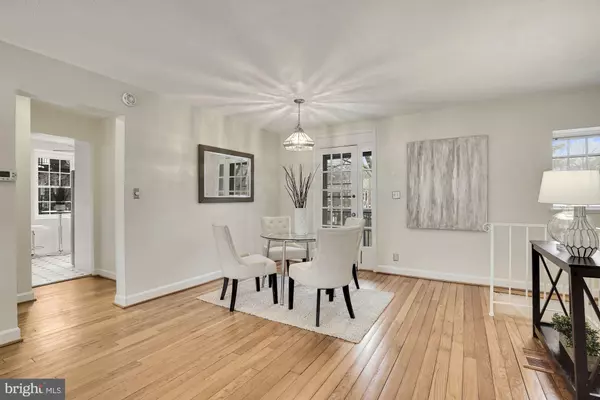$510,000
$499,790
2.0%For more information regarding the value of a property, please contact us for a free consultation.
4819 30TH ST S #A1 Arlington, VA 22206
1 Bed
2 Baths
1,528 SqFt
Key Details
Sold Price $510,000
Property Type Condo
Sub Type Condo/Co-op
Listing Status Sold
Purchase Type For Sale
Square Footage 1,528 sqft
Price per Sqft $333
Subdivision Fairlington
MLS Listing ID VAAR177090
Sold Date 04/21/21
Style Traditional
Bedrooms 1
Full Baths 2
Condo Fees $417/mo
HOA Y/N N
Abv Grd Liv Area 839
Originating Board BRIGHT
Year Built 1944
Annual Tax Amount $4,442
Tax Year 2020
Property Description
OPEN SAT 3/20 2-4PM. Stunning Hermitage model in iconic Fairlington Village is a bright and airy end-unit home with 3 exposures and spacious with over 1500 square feet of living area spread across two-levels. Perfect for entertaining, the main level features hardwood floors, a large light-filled living room, and a separate dining area. Right off the dining area, relax on the spacious balcony and fenced backyard overlooking green space and a lap pool. The newly renovated eat-in kitchen offers stainless steel appliances, an abundance of cabinet space, and quartz countertops. The main level primary bedroom is a spacious retreat, with space for an office, double closets and access to an updated full bath. Gather in the walk-out lower level complete with a transitional space perfect for an office, with expansive closets, and a bonus room perfect as guest, family, media or recreation space. The laundry and utility room completes this home with a full washer, dryer, and an abundance of storage space. Experience resort style living in Fairlington. Enjoy 6 pools, lighted tennis courts, pickleball courts, stunning green spaces, an electric car charging station, a community center, and more. Discover the convenience of Shirlington Villages shops, restaurants, library and theater, nearby trails and dog parks, as well as easy access I-395, the Pentagon, Reagan National airport and all points Washington DC.
Location
State VA
County Arlington
Zoning RA14-26
Rooms
Basement Walkout Stairs
Main Level Bedrooms 1
Interior
Interior Features Wood Floors, Ceiling Fan(s)
Hot Water Electric
Heating Forced Air
Cooling Central A/C
Flooring Hardwood
Equipment Built-In Microwave, Dishwasher, Disposal, Dryer, Icemaker, Intercom, Stove, Stainless Steel Appliances, Washer
Fireplace N
Appliance Built-In Microwave, Dishwasher, Disposal, Dryer, Icemaker, Intercom, Stove, Stainless Steel Appliances, Washer
Heat Source Electric
Laundry Washer In Unit, Dryer In Unit
Exterior
Exterior Feature Balcony, Enclosed
Amenities Available Basketball Courts, Community Center, Fitness Center, Library, Jog/Walk Path, Picnic Area, Reserved/Assigned Parking, Swimming Pool, Tennis Courts, Tot Lots/Playground
Water Access N
Accessibility Level Entry - Main
Porch Balcony, Enclosed
Garage N
Building
Story 2
Unit Features Garden 1 - 4 Floors
Sewer Public Sewer
Water Public
Architectural Style Traditional
Level or Stories 2
Additional Building Above Grade, Below Grade
New Construction N
Schools
School District Arlington County Public Schools
Others
Pets Allowed Y
HOA Fee Include Common Area Maintenance,Management,Reserve Funds,Insurance,Sewer,Snow Removal,Trash,Ext Bldg Maint,Water
Senior Community No
Tax ID 29-010-780
Ownership Condominium
Security Features Intercom
Special Listing Condition Standard
Pets Allowed Dogs OK, Cats OK
Read Less
Want to know what your home might be worth? Contact us for a FREE valuation!

Our team is ready to help you sell your home for the highest possible price ASAP

Bought with Samuel Wardle • Compass
GET MORE INFORMATION






