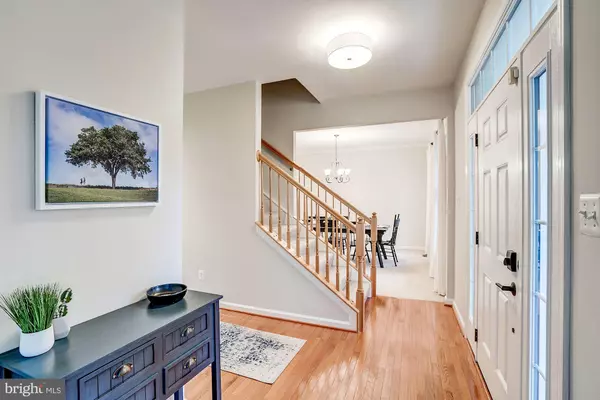Bought with Antonieta C Matter • Keller Williams Chantilly Ventures, LLC
$615,000
$605,000
1.7%For more information regarding the value of a property, please contact us for a free consultation.
26215 LANDS END DR Chantilly, VA 20152
4 Beds
4 Baths
3,147 SqFt
Key Details
Sold Price $615,000
Property Type Single Family Home
Sub Type Detached
Listing Status Sold
Purchase Type For Sale
Square Footage 3,147 sqft
Price per Sqft $195
Subdivision South Riding
MLS Listing ID VALO399352
Sold Date 02/14/20
Style Colonial
Bedrooms 4
Full Baths 3
Half Baths 1
HOA Fees $94/mo
HOA Y/N Y
Abv Grd Liv Area 2,292
Year Built 2000
Available Date 2019-12-23
Annual Tax Amount $5,588
Tax Year 2019
Lot Size 9,148 Sqft
Acres 0.21
Property Sub-Type Detached
Source BRIGHT
Property Description
Welcome Home to South Riding! This move-in ready colonial is ideally located on a peaceful tree lined street in South Riding. Upon arriving, you are greeted with a welcoming and spacious covered front porch with attractive landscaping. On the main level you'll find a formal dining room, sitting room, and family room off of the kitchen. The kitchen is a chef's delight, complete with upgraded modern cabinets, new stainless steel appliances , light fixtures, large center island, granite countertops, and gas cooking. Venture upstairs to the large master suite with walk-in closet and vaulted ceilings, as well as soaking tub. On this level, you will also find 3 more generously sized bedrooms. The lower level is finished, and offers a rec room, full bath, utility room (complete with laundry area) and ample storage space. Venture outside to encounter a terrific patio and fenced yard, perfect for entertaining during the warmer Spring and Summer months! The roof on the house and garage was replaced in 2016. Home offers a radon mitigation system. Enjoy the abundant community amenities including pools, community buildings, tot lots/playgrounds, lighted outdoor tennis courts, a full sized basketball court, town green, stage for concerts & a movie screen for outdoor shows. You'll want to call this one home! Seller reserves the right to ratify a contract at any time.
Location
State VA
County Loudoun
Zoning 05
Direction East
Rooms
Other Rooms Dining Room, Primary Bedroom, Sitting Room, Bedroom 2, Bedroom 3, Bedroom 4, Kitchen, Family Room, Laundry, Recreation Room, Utility Room, Bathroom 2, Bathroom 3, Primary Bathroom, Half Bath
Basement Full
Interior
Interior Features Breakfast Area, Crown Moldings, Dining Area, Family Room Off Kitchen, Floor Plan - Traditional, Kitchen - Eat-In, Kitchen - Gourmet, Kitchen - Island, Kitchen - Table Space, Primary Bath(s), Recessed Lighting, Upgraded Countertops, Window Treatments, Wood Floors, Stall Shower, Ceiling Fan(s)
Hot Water Natural Gas
Heating Forced Air
Cooling Central A/C, Ceiling Fan(s)
Flooring Carpet, Ceramic Tile, Hardwood
Fireplaces Number 1
Fireplaces Type Gas/Propane, Fireplace - Glass Doors
Equipment Built-In Microwave, Dryer, Dishwasher, Humidifier, Refrigerator, Stove, ENERGY STAR Clothes Washer
Furnishings No
Fireplace Y
Window Features Bay/Bow
Appliance Built-In Microwave, Dryer, Dishwasher, Humidifier, Refrigerator, Stove, ENERGY STAR Clothes Washer
Heat Source Natural Gas
Laundry Basement
Exterior
Exterior Feature Patio(s)
Parking Features Additional Storage Area, Garage Door Opener
Garage Spaces 4.0
Fence Board
Amenities Available Swimming Pool, Common Grounds, Other, Tot Lots/Playground, Tennis Courts, Basketball Courts, Jog/Walk Path, Fitness Center
Water Access N
Roof Type Architectural Shingle
Accessibility None
Porch Patio(s)
Total Parking Spaces 4
Garage Y
Building
Lot Description Front Yard, Rear Yard, Interior, Landscaping, SideYard(s)
Story 3+
Foundation Active Radon Mitigation
Sewer Public Sewer
Water Public
Architectural Style Colonial
Level or Stories 3+
Additional Building Above Grade, Below Grade
New Construction N
Schools
Elementary Schools Little River
Middle Schools J. Michael Lunsford
High Schools Freedom
School District Loudoun County Public Schools
Others
Pets Allowed Y
HOA Fee Include Trash,Snow Removal,Common Area Maintenance
Senior Community No
Tax ID 130198498000
Ownership Fee Simple
SqFt Source Estimated
Acceptable Financing Cash, Conventional, FHA, Negotiable
Listing Terms Cash, Conventional, FHA, Negotiable
Financing Cash,Conventional,FHA,Negotiable
Special Listing Condition Standard
Pets Allowed Dogs OK, Cats OK
Read Less
Want to know what your home might be worth? Contact us for a FREE valuation!

Our team is ready to help you sell your home for the highest possible price ASAP

GET MORE INFORMATION






