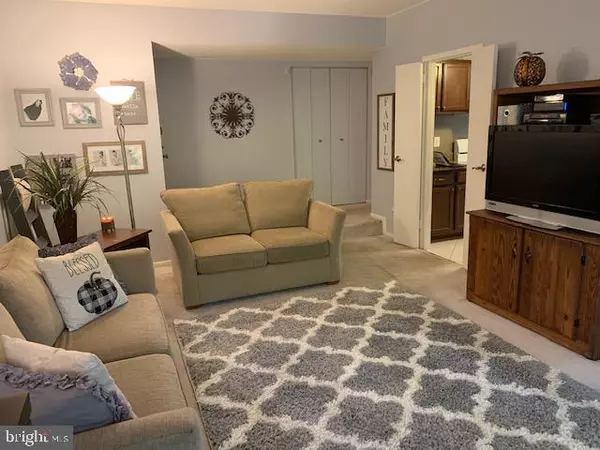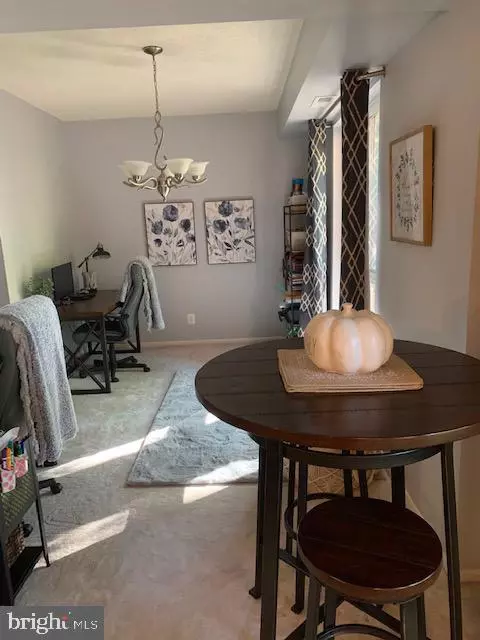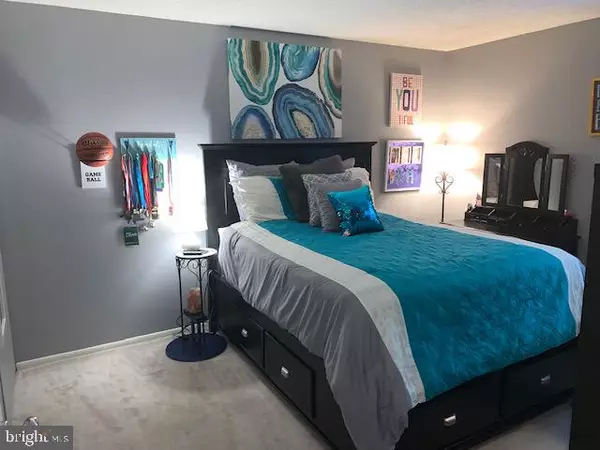$255,000
$260,000
1.9%For more information regarding the value of a property, please contact us for a free consultation.
11815 BRETON CT #2 Reston, VA 20191
2 Beds
1 Bath
1,073 SqFt
Key Details
Sold Price $255,000
Property Type Condo
Sub Type Condo/Co-op
Listing Status Sold
Purchase Type For Sale
Square Footage 1,073 sqft
Price per Sqft $237
Subdivision Hunters Woods Village
MLS Listing ID VAFX1162442
Sold Date 12/03/20
Style Contemporary
Bedrooms 2
Full Baths 1
Condo Fees $370/mo
HOA Fees $58/ann
HOA Y/N Y
Abv Grd Liv Area 1,073
Originating Board BRIGHT
Year Built 1972
Annual Tax Amount $214,430
Tax Year 2020
Property Description
Main level end unit, handicapped accessible ( for people with cane or walker ) little trail to left of building takes you to rear of condo. Beautiful upgrades tile flooring bath 12x12 & kitchen 13x13, granite countertops in kitchen, gas stove, range hood, dishwasher,& refrigerator. Stainless front loading washer & dryer. New heat pump cooling system just installed. Whole unit freshly painted. **Lovely secluded patio area. Upgraded double-pane windows by condo association in 2005. Monthly condo fees include gas for heating, cooking, cloths dryer,& hot water, trash, snow removal, & landscaping.* **Location : walking distance Hunter Woods Shopping Center = Safeway, Walgreens CVS, , cleaners, Barber, Restaurants, Bank, Exxon gas station @ 3 service bays, and Public Transportation( bus ), Metro 1.5 m, Dulles Toll Road - 1m, Dulles Airport - 8 miles
Location
State VA
County Fairfax
Zoning R
Rooms
Other Rooms Living Room, Dining Room, Bedroom 2, Kitchen, Bathroom 1
Main Level Bedrooms 2
Interior
Hot Water Natural Gas
Heating Forced Air
Cooling Heat Pump(s)
Equipment Disposal, Dryer, Dryer - Gas, Dishwasher, Exhaust Fan, Oven - Self Cleaning, Oven/Range - Gas, Range Hood, Refrigerator, Washer - Front Loading, Washer/Dryer Stacked, ENERGY STAR Clothes Washer
Fireplace N
Window Features Double Hung,Double Pane
Appliance Disposal, Dryer, Dryer - Gas, Dishwasher, Exhaust Fan, Oven - Self Cleaning, Oven/Range - Gas, Range Hood, Refrigerator, Washer - Front Loading, Washer/Dryer Stacked, ENERGY STAR Clothes Washer
Heat Source Natural Gas
Laundry Dryer In Unit, Main Floor
Exterior
Amenities Available Baseball Field, Basketball Courts, Bike Trail, Boat Dock/Slip, Boat Ramp, Club House, Common Grounds, Exercise Room, Water/Lake Privileges, Tot Lots/Playground, Tennis Courts, Pool - Outdoor, Racquet Ball, Putting Green, Golf Course, Horse Trails, Jog/Walk Path, Lake, Soccer Field
Water Access N
Accessibility 2+ Access Exits, 36\"+ wide Halls, 32\"+ wide Doors, Doors - Swing In, Entry Slope <1', Level Entry - Main, Low Pile Carpeting, No Stairs
Garage N
Building
Lot Description Backs - Parkland, Backs - Open Common Area, Backs to Trees
Story 3
Unit Features Garden 1 - 4 Floors
Sewer Public Septic, Public Sewer
Water Public, Holding Tank
Architectural Style Contemporary
Level or Stories 3
Additional Building Above Grade
New Construction N
Schools
High Schools South Lakes
School District Fairfax County Public Schools
Others
Pets Allowed Y
HOA Fee Include Common Area Maintenance,Ext Bldg Maint,Gas,Heat,Lawn Care Front,Lawn Care Rear,Lawn Care Side,Parking Fee,Road Maintenance,Sewer,Snow Removal,Trash,Water
Senior Community No
Tax ID 0261 1915000 2B
Ownership Condominium
Acceptable Financing Conventional
Listing Terms Conventional
Financing Conventional
Special Listing Condition Standard
Pets Allowed Case by Case Basis
Read Less
Want to know what your home might be worth? Contact us for a FREE valuation!

Our team is ready to help you sell your home for the highest possible price ASAP

Bought with Baljit Singh • M.O. Wilson Properties
GET MORE INFORMATION






