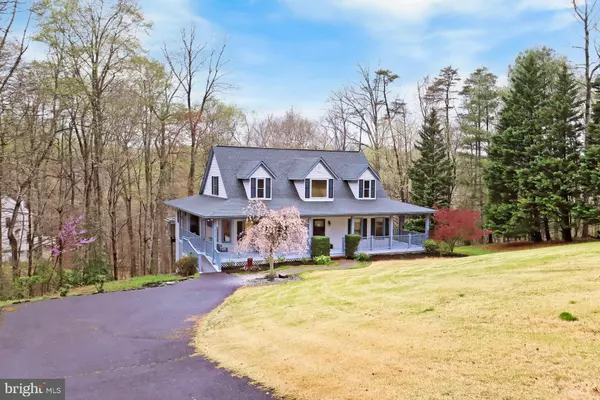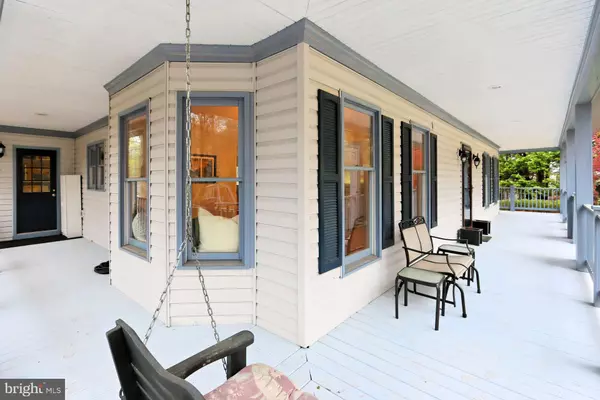Bought with Ryan R Mills • Redfin Corporation
$630,000
$599,000
5.2%For more information regarding the value of a property, please contact us for a free consultation.
7330 KURT KAHN TRL Manassas, VA 20112
4 Beds
4 Baths
4,163 SqFt
Key Details
Sold Price $630,000
Property Type Single Family Home
Sub Type Detached
Listing Status Sold
Purchase Type For Sale
Square Footage 4,163 sqft
Price per Sqft $151
Subdivision Diana
MLS Listing ID VAPW518784
Sold Date 05/20/21
Style Cape Cod
Bedrooms 4
Full Baths 3
Half Baths 1
HOA Y/N N
Abv Grd Liv Area 2,613
Year Built 1993
Available Date 2021-04-22
Annual Tax Amount $6,070
Tax Year 2021
Lot Size 2.471 Acres
Acres 2.47
Property Sub-Type Detached
Source BRIGHT
Property Description
Tall trees and wooded lot on a cul-de-sac offering a setting full of tranquility on 2.47 acres. Nestled in the midst of this serenity is a lovely Custom Cape Cod that enjoys nature's vistas from every room. With over 4100 sq feet the 4-bedroom, 3.5 bath meticulously maintained home was built for comfortable living and has all the amenities one could wish for. A ROOMY FIRST FLOOR OWNER'S SUITE with a full bath and walk in closet. A quiet home office with closet storage (could also be a bedroom). A soaring foyer entry, elegant half bath and warm hardwood floors throughout the main level. The dining room is pleasant with a delightful window seat perfect for musing. The separate breakfast area connects to the deck. The roomy kitchen has custom cabinetry to hold all your pots and pans and a granite counter breakfast bar. Huge laundry room with an outside entrance makes it easy to bring in groceries. Sunny and inviting the family room is perfect for intimate conversations. Moving to the upper level you are greeted by a generous landing and three additional large bedrooms. A super-spacious, bright (because of all the windows) full walk out basement with new flooring, an impressive recreation room with loads of space for your game tables and hanging out, a workout room, hobby room, full bath and storage space. Upon arrival you are welcomed by the full wrap-around porch w/ramp, swing and beautifully landscaped gardens. The back of the home features an expansive lighted tiered deck perfect for those relaxing moments living in nature or entertaining outdoors enjoying privacy and fresh breezes. The hot tub conveys is ‘As Is'. Easy commuting location and MOVE IN READY this home with personality is just waiting for you!
Location
State VA
County Prince William
Zoning A1
Rooms
Other Rooms Dining Room, Bedroom 2, Bedroom 3, Bedroom 4, Kitchen, Family Room, Library, Foyer, Breakfast Room, Bedroom 1, Exercise Room, Laundry, Recreation Room, Utility Room, Hobby Room, Full Bath, Half Bath
Basement Full, Rear Entrance, Walkout Level, Windows, Interior Access, Fully Finished
Main Level Bedrooms 2
Interior
Interior Features Attic, Breakfast Area, Carpet, Ceiling Fan(s), Crown Moldings, Dining Area, Entry Level Bedroom, Floor Plan - Traditional, Formal/Separate Dining Room, Water Treat System, Window Treatments, Wood Floors
Hot Water Electric
Heating Heat Pump(s)
Cooling Central A/C, Heat Pump(s), Ceiling Fan(s)
Flooring Hardwood, Carpet, Laminated, Tile/Brick
Equipment Built-In Microwave, Dishwasher, Disposal, Dryer, Microwave, Oven/Range - Electric, Refrigerator, Washer, Water Heater
Furnishings No
Fireplace N
Window Features Screens,Bay/Bow,Double Pane
Appliance Built-In Microwave, Dishwasher, Disposal, Dryer, Microwave, Oven/Range - Electric, Refrigerator, Washer, Water Heater
Heat Source Electric
Laundry Main Floor, Dryer In Unit, Washer In Unit
Exterior
Exterior Feature Deck(s), Porch(es), Wrap Around
Utilities Available Electric Available
Water Access N
View Trees/Woods, Garden/Lawn
Roof Type Asphalt
Accessibility Ramp - Main Level
Porch Deck(s), Porch(es), Wrap Around
Garage N
Building
Lot Description Front Yard, Landscaping, Private, Road Frontage, Rear Yard, Partly Wooded
Story 3
Sewer Septic = # of BR
Water Well
Architectural Style Cape Cod
Level or Stories 3
Additional Building Above Grade, Below Grade
Structure Type Dry Wall
New Construction N
Schools
Elementary Schools Marshall
Middle Schools Benton
High Schools Charles J. Colgan Senior
School District Prince William County Public Schools
Others
Senior Community No
Tax ID 7993-09-1403
Ownership Fee Simple
SqFt Source Assessor
Security Features Smoke Detector
Horse Property N
Special Listing Condition Standard
Read Less
Want to know what your home might be worth? Contact us for a FREE valuation!

Our team is ready to help you sell your home for the highest possible price ASAP

GET MORE INFORMATION






