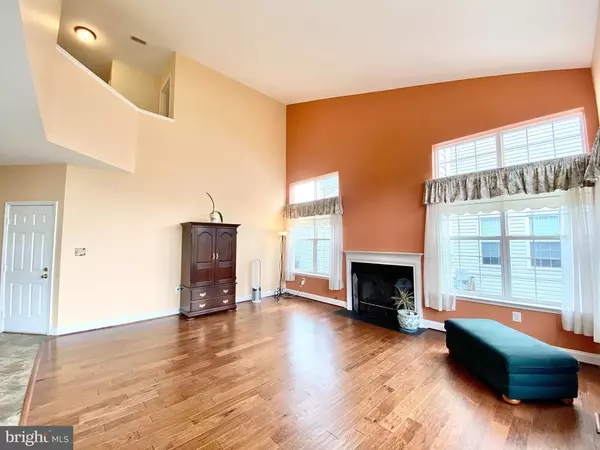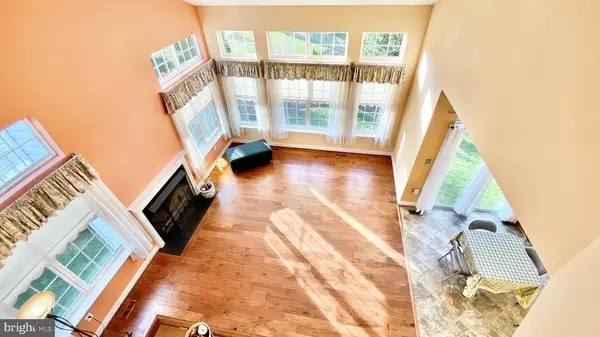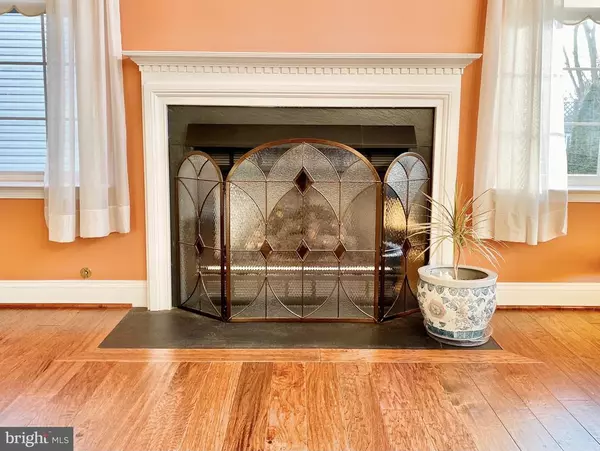$615,000
$625,000
1.6%For more information regarding the value of a property, please contact us for a free consultation.
105 BUGLE CT NE Leesburg, VA 20176
5 Beds
4 Baths
3,410 SqFt
Key Details
Sold Price $615,000
Property Type Single Family Home
Sub Type Detached
Listing Status Sold
Purchase Type For Sale
Square Footage 3,410 sqft
Price per Sqft $180
Subdivision Potomac Crossing
MLS Listing ID VALO424594
Sold Date 12/30/20
Style Colonial
Bedrooms 5
Full Baths 3
Half Baths 1
HOA Fees $54/mo
HOA Y/N Y
Abv Grd Liv Area 2,430
Originating Board BRIGHT
Year Built 1997
Annual Tax Amount $6,242
Tax Year 2020
Lot Size 7,841 Sqft
Acres 0.18
Property Description
Seller is offering a $10,000. Credit to Buyers Or Sellers will paint the main level interior of the home a neutral color. Whichever your Buyer prefers. This spacious home has an expanded 5 foot bump out on the family room for added entertaining space. Priced below market value so you have plenty of equity to Make this house to your own style. Welcome to your new home, nestled on a quiet cul-de-sac near everything you Love! Perfect Location and Community Amenities for this East facing, well maintained, 5 Bedroom, 3.5 Bath, with Full Finished walk out basement. Enjoy family and friend gatherings in your light filled family room, with soaring ceilings to the open loft above. This open floor plan Family Room, to Breakfast area, to Kitchen, allows you to entertain easily and be a part of the activities from the kitchen. This home has a New Roof in 2018 and pride of ownership and care throughout. The 5th bedroom and Full Bath are in the fully finished walk out basement. Community amenities include a pool facility, seven playgrounds, two basketball courts, fitness stations, and 2.5 miles of asphalt foot paths within walking distance to Balls Bluff Battlefield Regional Park and Potomac River. First Showing Saturday 11/21 per COVID rules All week day showings from 11am to 7pm Schedule online See 3D tour. Copy paste link below https://my.matterport.com/show/?m=Qi7WeEMPDDj&mls=1
Location
State VA
County Loudoun
Zoning 06
Direction East
Rooms
Other Rooms Living Room, Dining Room, Bedroom 2, Bedroom 3, Bedroom 4, Bedroom 5, Kitchen, Family Room, Basement, Foyer, Bedroom 1, Laundry, Bathroom 1
Basement Full, Connecting Stairway, Daylight, Full, Fully Finished, Heated, Interior Access, Outside Entrance, Rear Entrance, Walkout Level, Windows, Sump Pump
Interior
Interior Features Breakfast Area, Combination Dining/Living, Dining Area, Family Room Off Kitchen, Floor Plan - Open, Kitchen - Eat-In, Kitchen - Gourmet, Kitchen - Island, Pantry, Walk-in Closet(s), Wood Floors
Hot Water Natural Gas
Heating Central, Forced Air
Cooling Central A/C
Flooring Carpet, Hardwood, Vinyl
Fireplaces Number 1
Fireplaces Type Mantel(s), Screen
Equipment Dishwasher, Disposal, Exhaust Fan, Icemaker, Oven/Range - Electric, Refrigerator, Range Hood, Washer, Water Heater, Dryer
Fireplace Y
Window Features Double Pane,Insulated,Screens
Appliance Dishwasher, Disposal, Exhaust Fan, Icemaker, Oven/Range - Electric, Refrigerator, Range Hood, Washer, Water Heater, Dryer
Heat Source Natural Gas
Laundry Upper Floor
Exterior
Parking Features Garage - Front Entry, Garage Door Opener, Inside Access, Oversized
Garage Spaces 4.0
Utilities Available Cable TV, Electric Available, Natural Gas Available, Sewer Available, Water Available
Amenities Available Bike Trail, Common Grounds, Jog/Walk Path, Pool - Outdoor, Swimming Pool, Tot Lots/Playground, Fitness Center, Basketball Courts
Water Access N
View Garden/Lawn
Roof Type Shingle
Accessibility None
Attached Garage 2
Total Parking Spaces 4
Garage Y
Building
Lot Description Cul-de-sac, Front Yard, Landscaping, Level, No Thru Street, Rear Yard
Story 3
Sewer Public Sewer
Water Public
Architectural Style Colonial
Level or Stories 3
Additional Building Above Grade, Below Grade
Structure Type 2 Story Ceilings,Dry Wall,9'+ Ceilings
New Construction N
Schools
School District Loudoun County Public Schools
Others
HOA Fee Include Common Area Maintenance,Road Maintenance,Snow Removal,Pool(s),Trash
Senior Community No
Tax ID 187488754000
Ownership Fee Simple
SqFt Source Assessor
Special Listing Condition Standard
Read Less
Want to know what your home might be worth? Contact us for a FREE valuation!

Our team is ready to help you sell your home for the highest possible price ASAP

Bought with Ellie M Shorb • Compass
GET MORE INFORMATION






