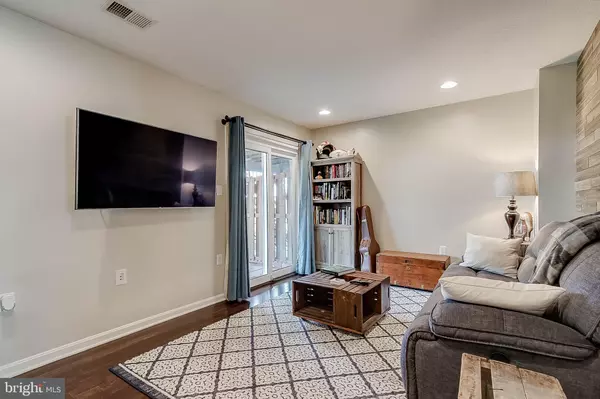$390,000
$385,000
1.3%For more information regarding the value of a property, please contact us for a free consultation.
414 NIKKI TER SE Leesburg, VA 20175
3 Beds
4 Baths
1,741 SqFt
Key Details
Sold Price $390,000
Property Type Townhouse
Sub Type Interior Row/Townhouse
Listing Status Sold
Purchase Type For Sale
Square Footage 1,741 sqft
Price per Sqft $224
Subdivision Kincaid Forest
MLS Listing ID VALO406460
Sold Date 04/29/20
Style Other
Bedrooms 3
Full Baths 2
Half Baths 2
HOA Fees $87/mo
HOA Y/N Y
Abv Grd Liv Area 1,741
Originating Board BRIGHT
Year Built 1993
Annual Tax Amount $4,103
Tax Year 2018
Lot Size 2,178 Sqft
Acres 0.05
Property Description
Updated townhouse in sought after Kincaid Forest. This townhouse features 3 bedrooms, 2 full bathrooms, and 2 half baths. The current owners have taken meticulous care of the home and have done many upgrades throughout. As you walk in you will see beautiful hardwood floors that lead to a downstairs recreation room with a wood feature wall. The hardwood floors continue on the stairs up to the second level and continue through the family room, and dining room. The kitchen has been updated with painted white cabinets, granite countertops, glass backsplash, and a new stainless steel dishwasher. The powder room has been renovated with a new vanity, mirror, and light. Upstairs you will enter a spacious master bedroom, the sliding barn door leads to an en suite bathroom. The upstairs features two secondary bedrooms and a renovated secondary bathroom. Bedroom level laundry room with build in cabinets. Washer and Dryer do not convey. Recent upgrades to include, new windows throughout the house, new sliding glass door in the basement recreation room, recessed lighting throughout, whole home humidifier, smooth ceilings on the second level, led lighting, new garage door, and bay window that has been wrapped in aluminum.
Location
State VA
County Loudoun
Zoning 06
Rooms
Other Rooms Dining Room, Primary Bedroom, Bedroom 2, Bedroom 3, Kitchen, Family Room, Breakfast Room, Recreation Room, Bathroom 2, Primary Bathroom, Half Bath
Interior
Hot Water Natural Gas
Heating Central, Heat Pump(s)
Cooling Central A/C
Equipment Dishwasher, Disposal, Exhaust Fan, Microwave, Refrigerator, Stove, Water Heater
Appliance Dishwasher, Disposal, Exhaust Fan, Microwave, Refrigerator, Stove, Water Heater
Heat Source Natural Gas
Exterior
Parking Features Garage - Front Entry, Inside Access
Garage Spaces 1.0
Utilities Available Cable TV Available, Natural Gas Available
Amenities Available Jog/Walk Path, Pool - Outdoor, Tot Lots/Playground, Tennis Courts
Water Access N
Roof Type Shingle
Accessibility None
Attached Garage 1
Total Parking Spaces 1
Garage Y
Building
Story 3+
Foundation Slab
Sewer Public Sewer
Water Public
Architectural Style Other
Level or Stories 3+
Additional Building Above Grade, Below Grade
New Construction N
Schools
School District Loudoun County Public Schools
Others
HOA Fee Include Common Area Maintenance,Management,Pool(s),Reserve Funds,Road Maintenance,Snow Removal,Trash
Senior Community No
Tax ID 190483102000
Ownership Fee Simple
SqFt Source Assessor
Acceptable Financing Cash, Conventional, FHA, USDA, VA
Listing Terms Cash, Conventional, FHA, USDA, VA
Financing Cash,Conventional,FHA,USDA,VA
Special Listing Condition Standard
Read Less
Want to know what your home might be worth? Contact us for a FREE valuation!

Our team is ready to help you sell your home for the highest possible price ASAP

Bought with Ryan Marquiss • Samson Properties
GET MORE INFORMATION






