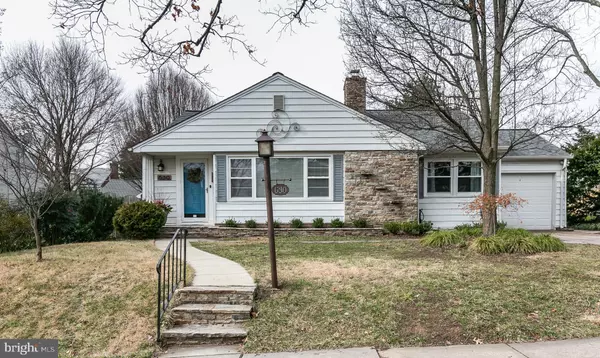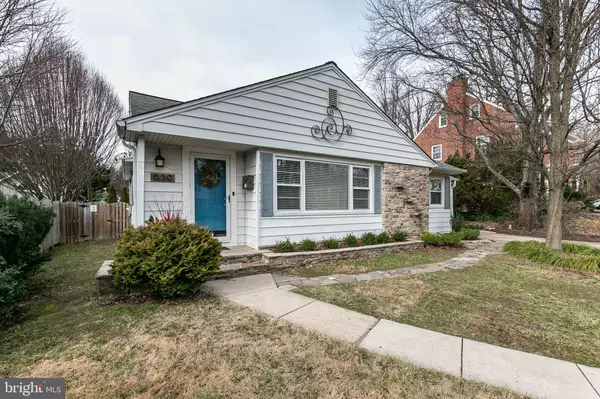$523,000
$523,000
For more information regarding the value of a property, please contact us for a free consultation.
630 PICCADILLY RD Towson, MD 21204
3 Beds
3 Baths
2,565 SqFt
Key Details
Sold Price $523,000
Property Type Single Family Home
Sub Type Detached
Listing Status Sold
Purchase Type For Sale
Square Footage 2,565 sqft
Price per Sqft $203
Subdivision Chestnut Hill
MLS Listing ID MDBC482562
Sold Date 02/24/20
Style Ranch/Rambler
Bedrooms 3
Full Baths 3
HOA Y/N N
Abv Grd Liv Area 1,965
Originating Board BRIGHT
Year Built 1951
Annual Tax Amount $4,845
Tax Year 2019
Lot Size 8,448 Sqft
Acres 0.19
Property Description
An adorable stone rancher in popular West Towson Neighborhood! This home has been beautifully renovated and lovingly maintained by the current owners. Surprisingly spacious with an inviting front foyer & open floor plan, it has the charm of an older home with updates for today's lifestyle. Two finished levels with an abundance of storage space including pull-down stairs to the attic, extra closet space on both levels, and an attached garage. Beautifully renovated custom kitchen opens to a bright & sunny family room with vaulted ceiling and beautiful views of the private backyard. The lovely screened porch is great for entertaining and meals. Fully fenced level backyard framed with lush landscaping. The lower level offers yet more space for you to enjoy... relaxation, guest room w/full bath, or entertainment. All major systems and roof are newer- see Features and Updates Sheet for detailed info. ** West Towson has a yearly voluntary association fee of $35.00. The neighborhood hosts several free and fun events throughout the year including an Easter Egg Hunt, Oktoberfest, Santa visit on a fire truck, Dumpster Day, and Movies in the Park! Easy walk to many attractions including the YMCA, West Towson Park, schools and DT Towson.
Location
State MD
County Baltimore
Zoning DR 3.5
Direction East
Rooms
Other Rooms Living Room, Dining Room, Bedroom 2, Bedroom 3, Kitchen, Family Room, Foyer, Recreation Room, Primary Bathroom
Basement Fully Finished
Main Level Bedrooms 3
Interior
Interior Features Attic, Carpet, Ceiling Fan(s), Dining Area, Entry Level Bedroom, Floor Plan - Open, Kitchen - Gourmet, Kitchen - Island, Pantry, Recessed Lighting, Skylight(s), Wood Floors
Hot Water Natural Gas
Heating Forced Air
Cooling Central A/C, Ceiling Fan(s)
Fireplaces Number 1
Fireplace Y
Heat Source Natural Gas
Exterior
Utilities Available Natural Gas Available
Water Access N
Accessibility Other
Garage N
Building
Lot Description Landscaping
Story 2
Sewer Public Sewer
Water Public
Architectural Style Ranch/Rambler
Level or Stories 2
Additional Building Above Grade, Below Grade
New Construction N
Schools
Elementary Schools West Towson
Middle Schools Dumbarton
High Schools Towson High Law & Public Policy
School District Baltimore County Public Schools
Others
Senior Community No
Tax ID 04090911350110
Ownership Fee Simple
SqFt Source Assessor
Special Listing Condition Standard
Read Less
Want to know what your home might be worth? Contact us for a FREE valuation!

Our team is ready to help you sell your home for the highest possible price ASAP

Bought with Jamie A Kass • Coldwell Banker Realty
GET MORE INFORMATION






