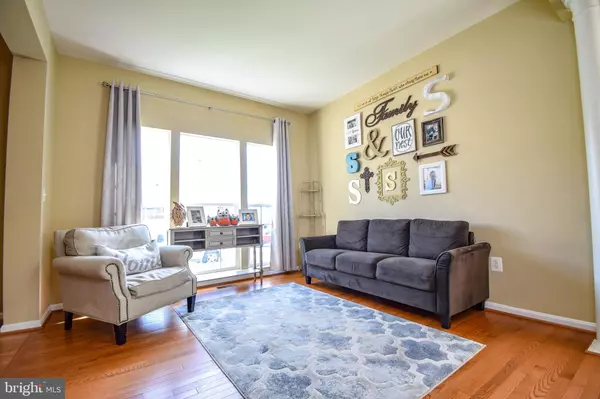$400,500
$390,000
2.7%For more information regarding the value of a property, please contact us for a free consultation.
9210 BIRCH CLIFF DR Fredericksburg, VA 22407
5 Beds
4 Baths
3,505 SqFt
Key Details
Sold Price $400,500
Property Type Single Family Home
Sub Type Detached
Listing Status Sold
Purchase Type For Sale
Square Footage 3,505 sqft
Price per Sqft $114
Subdivision Lees Parke
MLS Listing ID VASP220786
Sold Date 05/06/20
Style Colonial
Bedrooms 5
Full Baths 3
Half Baths 1
HOA Fees $81/qua
HOA Y/N Y
Abv Grd Liv Area 2,443
Originating Board BRIGHT
Year Built 2008
Annual Tax Amount $2,732
Tax Year 2019
Lot Size 5,624 Sqft
Acres 0.13
Property Description
Well kept colonial boasting five bedrooms, four bathrooms and over 3,500 finished sqft! Highly desirable Lee's Parke community with loads of amenities including club house, pool, walking paths and much more. The manicured lawn greets you as you come home and enter the sun filled, two-story foyer with gleaming hardwood floors leading you spacious formal living room and dining room. Head to rear of house to the large family room featuring newly installed, custom built-ins and new tile surround on cozy gas fireplace. Gourmet kitchen features loads of cabinet space, double oven and large island overlooking family room. Head upstairs to massive owner's suite featuring tray ceilings, two closets and en suite with dual sinks, large shower/soaking tub and private water closet. Three more spacious bedrooms round out upper level along with the coveted upper level laundry and large hall full bathroom also with dual sinks. Head downstairs to fully finished basement including spacious bonus living area great for a man cave, third full bathroom and huge 5th bedroom (NTC). Don't forget the beautiful composite deck with vinyl rails great for entertaining and grilling out. Fully fenced backyard great for your fury friends! 1 year home warranty offered by seller!
Location
State VA
County Spotsylvania
Zoning P2
Direction East
Rooms
Basement Fully Finished, Rear Entrance, Improved
Interior
Interior Features Breakfast Area, Carpet, Ceiling Fan(s), Combination Dining/Living, Crown Moldings, Family Room Off Kitchen, Floor Plan - Open, Formal/Separate Dining Room, Kitchen - Gourmet, Kitchen - Island, Primary Bath(s), Pantry, Recessed Lighting, Soaking Tub, Wood Floors
Hot Water Natural Gas
Heating Central
Cooling Central A/C
Flooring Wood, Ceramic Tile, Carpet
Fireplaces Number 1
Fireplaces Type Gas/Propane
Equipment Built-In Microwave, Cooktop, Dishwasher, Disposal, Refrigerator, Washer, Dryer, Oven - Double
Furnishings No
Fireplace Y
Appliance Built-In Microwave, Cooktop, Dishwasher, Disposal, Refrigerator, Washer, Dryer, Oven - Double
Heat Source Natural Gas
Laundry Upper Floor
Exterior
Parking Features Garage - Front Entry, Inside Access, Garage Door Opener
Garage Spaces 2.0
Fence Rear, Vinyl
Utilities Available Fiber Optics Available, Under Ground, Phone Available
Amenities Available Club House, Common Grounds, Jog/Walk Path, Pool - Outdoor, Swimming Pool, Tennis Courts, Tot Lots/Playground
Water Access N
Roof Type Asphalt
Accessibility None
Attached Garage 2
Total Parking Spaces 2
Garage Y
Building
Story 3+
Sewer Public Sewer
Water Public
Architectural Style Colonial
Level or Stories 3+
Additional Building Above Grade, Below Grade
Structure Type 9'+ Ceilings,2 Story Ceilings,High,Dry Wall
New Construction N
Schools
Elementary Schools Parkside
Middle Schools Spotsylvania
High Schools Courtland
School District Spotsylvania County Public Schools
Others
Pets Allowed Y
HOA Fee Include Trash,Common Area Maintenance,Pool(s),Snow Removal
Senior Community No
Tax ID 35M16-489R
Ownership Fee Simple
SqFt Source Estimated
Acceptable Financing Conventional, FHA, Rural Development, USDA, VA, VHDA, Cash
Horse Property N
Listing Terms Conventional, FHA, Rural Development, USDA, VA, VHDA, Cash
Financing Conventional,FHA,Rural Development,USDA,VA,VHDA,Cash
Special Listing Condition Standard
Pets Allowed Dogs OK, Cats OK
Read Less
Want to know what your home might be worth? Contact us for a FREE valuation!

Our team is ready to help you sell your home for the highest possible price ASAP

Bought with Sean C O'York • Plank Realty
GET MORE INFORMATION






