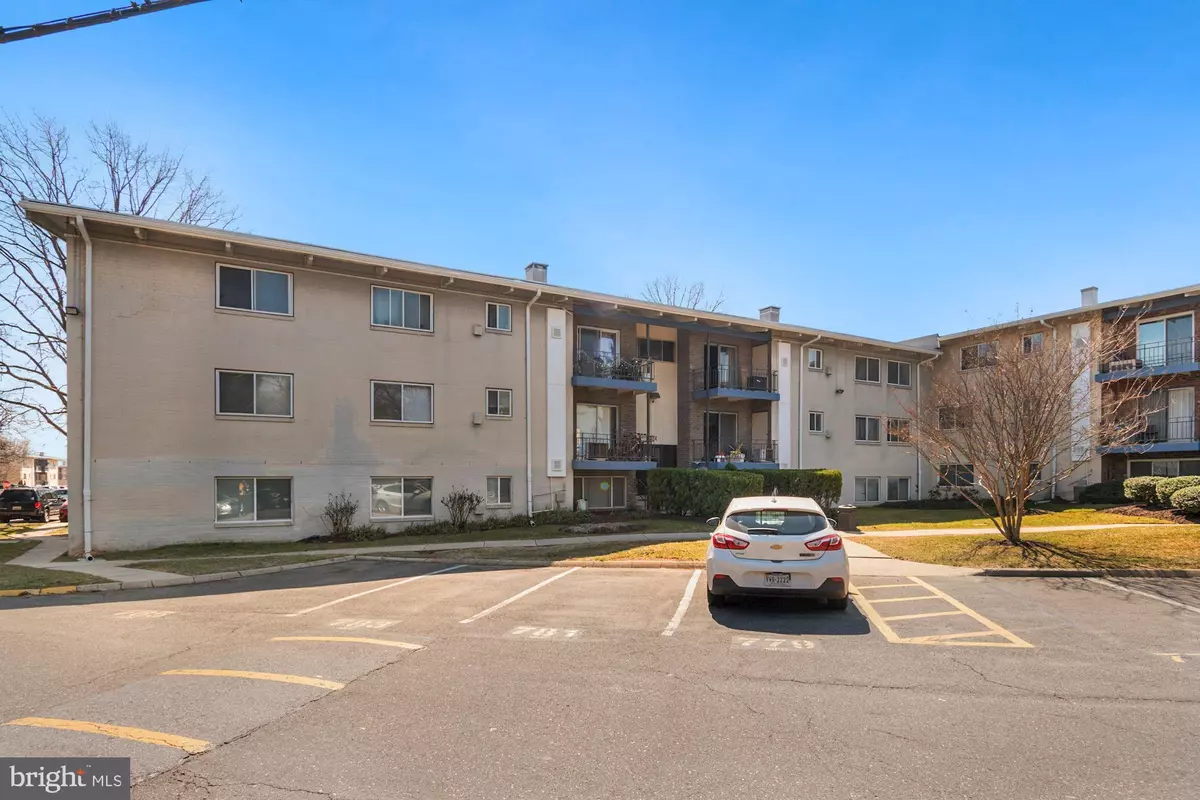$155,000
$145,000
6.9%For more information regarding the value of a property, please contact us for a free consultation.
11384 CHERRY HILL RD #304 Beltsville, MD 20705
2 Beds
2 Baths
989 SqFt
Key Details
Sold Price $155,000
Property Type Condo
Sub Type Condo/Co-op
Listing Status Sold
Purchase Type For Sale
Square Footage 989 sqft
Price per Sqft $156
Subdivision Maryland Farms Condo
MLS Listing ID MDPG599376
Sold Date 04/16/21
Style Unit/Flat,Contemporary
Bedrooms 2
Full Baths 1
Half Baths 1
Condo Fees $439/mo
HOA Y/N N
Abv Grd Liv Area 989
Originating Board BRIGHT
Year Built 1965
Annual Tax Amount $1,618
Tax Year 2020
Property Description
Warm & Inviting Top Floor Condo with Wood Beamed Cathedral Ceilings! New Kitchen w/Quartz countertops & Stainless Steel Appliances gas cooking & a deep sink. All new Full Bath! Condo fee includes gas, electric, water, trash utilitiesassigned parking space included. Balcony and useable Loft/Attic storage . Super convenient commuter location!
Location
State MD
County Prince Georges
Zoning R18
Direction South
Rooms
Main Level Bedrooms 2
Interior
Interior Features Combination Dining/Living, Exposed Beams, Flat, Floor Plan - Open, Kitchen - Eat-In, Attic, Walk-in Closet(s)
Hot Water Natural Gas
Heating Forced Air
Cooling Central A/C
Flooring Other, Laminated, Vinyl
Equipment Built-In Microwave, Built-In Range, Dishwasher, Disposal, Exhaust Fan, Icemaker, Refrigerator, Stainless Steel Appliances
Furnishings No
Fireplace N
Appliance Built-In Microwave, Built-In Range, Dishwasher, Disposal, Exhaust Fan, Icemaker, Refrigerator, Stainless Steel Appliances
Heat Source Natural Gas
Laundry Lower Floor, Shared
Exterior
Exterior Feature Balcony
Garage Spaces 1.0
Parking On Site 1
Utilities Available Cable TV Available, Other, Phone Available
Amenities Available Pool - Outdoor, Reserved/Assigned Parking, Tot Lots/Playground, Picnic Area, Laundry Facilities, Common Grounds
Water Access N
Roof Type Asphalt
Accessibility Other
Porch Balcony
Total Parking Spaces 1
Garage N
Building
Story 1
Unit Features Garden 1 - 4 Floors
Sewer Public Sewer
Water Community
Architectural Style Unit/Flat, Contemporary
Level or Stories 1
Additional Building Above Grade, Below Grade
Structure Type High,9'+ Ceilings,Beamed Ceilings,Cathedral Ceilings,Dry Wall,Wood Ceilings
New Construction N
Schools
School District Prince George'S County Public Schools
Others
Pets Allowed Y
HOA Fee Include Common Area Maintenance,Ext Bldg Maint,Lawn Maintenance,Electricity,Water,Trash,Gas,Snow Removal
Senior Community No
Tax ID 17010074567
Ownership Condominium
Security Features Main Entrance Lock
Acceptable Financing Cash, Conventional, Other
Horse Property N
Listing Terms Cash, Conventional, Other
Financing Cash,Conventional,Other
Special Listing Condition Standard
Pets Allowed Breed Restrictions
Read Less
Want to know what your home might be worth? Contact us for a FREE valuation!

Our team is ready to help you sell your home for the highest possible price ASAP

Bought with DAGMAWI LAKEW • Long & Foster Real Estate, Inc.
GET MORE INFORMATION






