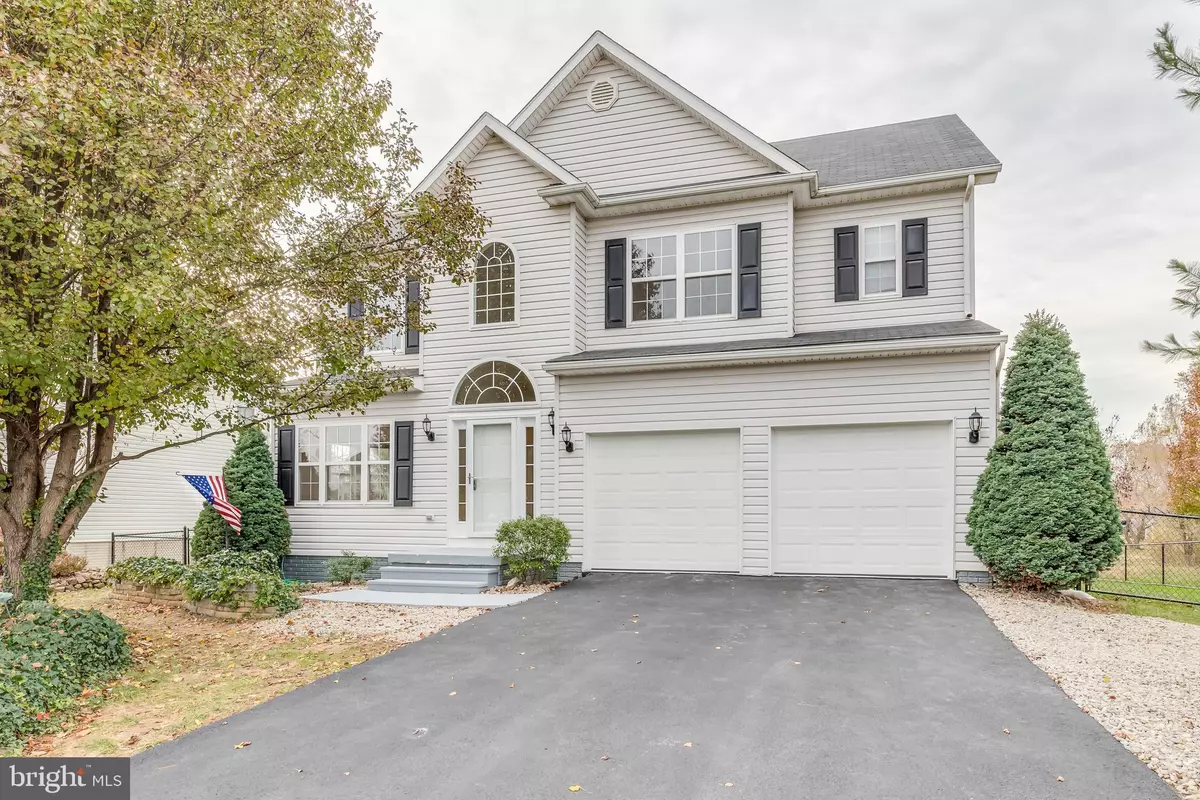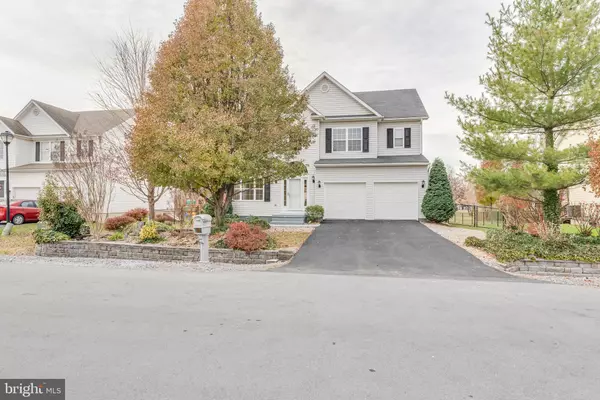$228,000
$239,900
5.0%For more information regarding the value of a property, please contact us for a free consultation.
540 N TEAL RD Martinsburg, WV 25405
3 Beds
3 Baths
2,529 SqFt
Key Details
Sold Price $228,000
Property Type Single Family Home
Sub Type Detached
Listing Status Sold
Purchase Type For Sale
Square Footage 2,529 sqft
Price per Sqft $90
Subdivision Summer Hill
MLS Listing ID WVBE173106
Sold Date 01/24/20
Style Colonial
Bedrooms 3
Full Baths 2
Half Baths 1
HOA Fees $20/ann
HOA Y/N Y
Abv Grd Liv Area 2,529
Originating Board BRIGHT
Year Built 2005
Annual Tax Amount $1,523
Tax Year 2019
Lot Size 0.290 Acres
Acres 0.29
Property Description
This classic colonial has been beautifully maintained. The two story foyer sets the tone of the home. The first floor features a large dining room, kitchen w/ lots of storage, breakfast nook, beautiful sunroom, and huge family room w/ two story ceilings. Nothing missing from your wish list here! Upstairs are 2 generously sized bedrooms on either side of the Jack n Jill bathroom. There is a laundry closet w/ additional storage. The master suite includes a luxurious ensuite bath w/ double bowl vanity, walk-in shower, and jetted soaking tub. A huge walk-in closet completes the space. It has everything you need and then some! The lower level could be finished for extra living space, or used for extra storage along with the 2 car garage. Outside is a beautiful blue deck w/ pergola detail. The yard is completely fenced for your kids and furry friends. With so many amazing assets this home is sure to go quickly! Call to see it today!
Location
State WV
County Berkeley
Zoning 101
Rooms
Other Rooms Dining Room, Primary Bedroom, Bedroom 2, Bedroom 3, Kitchen, Family Room, Basement, Foyer, Breakfast Room, Sun/Florida Room, Laundry, Bathroom 2
Basement Full
Interior
Interior Features Window Treatments
Hot Water Electric
Heating Heat Pump(s)
Cooling Central A/C, Ceiling Fan(s)
Flooring Carpet, Ceramic Tile
Fireplaces Number 1
Equipment Built-In Microwave, Dishwasher, Dryer, Washer, Stove, Refrigerator
Fireplace Y
Window Features Insulated
Appliance Built-In Microwave, Dishwasher, Dryer, Washer, Stove, Refrigerator
Heat Source Electric
Exterior
Exterior Feature Deck(s)
Parking Features Garage - Front Entry
Garage Spaces 2.0
Water Access N
Roof Type Shingle
Accessibility None
Porch Deck(s)
Attached Garage 2
Total Parking Spaces 2
Garage Y
Building
Story 3+
Sewer Public Sewer
Water Public
Architectural Style Colonial
Level or Stories 3+
Additional Building Above Grade, Below Grade
Structure Type 2 Story Ceilings
New Construction N
Schools
School District Berkeley County Schools
Others
Senior Community No
Tax ID 0110P009600000000
Ownership Fee Simple
SqFt Source Assessor
Security Features Exterior Cameras
Acceptable Financing FHA, Conventional, USDA, VA
Listing Terms FHA, Conventional, USDA, VA
Financing FHA,Conventional,USDA,VA
Special Listing Condition Standard
Read Less
Want to know what your home might be worth? Contact us for a FREE valuation!

Our team is ready to help you sell your home for the highest possible price ASAP

Bought with Douglas L Karn • Berkshire Hathaway HomeServices Bowen Realty
GET MORE INFORMATION






