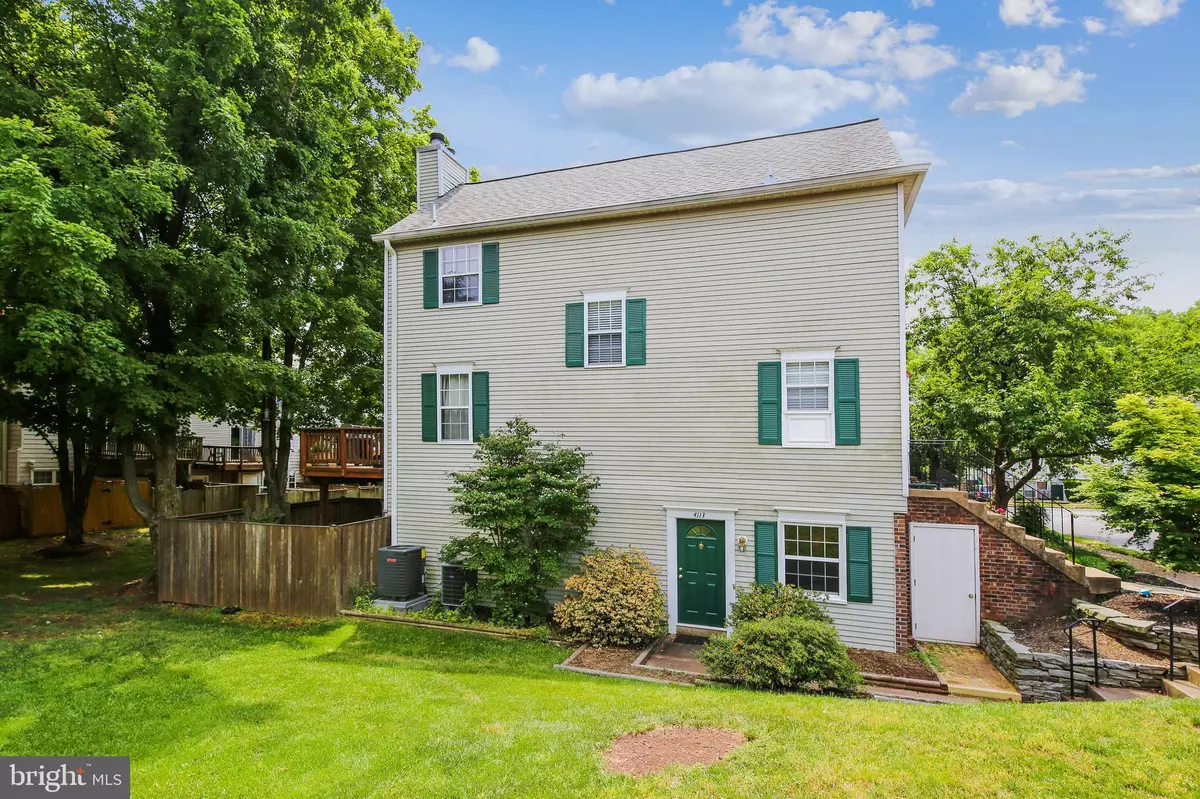$283,000
$285,000
0.7%For more information regarding the value of a property, please contact us for a free consultation.
4113 PLEASANT MEADOW CT #89C Chantilly, VA 20151
2 Beds
1 Bath
1,142 SqFt
Key Details
Sold Price $283,000
Property Type Condo
Sub Type Condo/Co-op
Listing Status Sold
Purchase Type For Sale
Square Footage 1,142 sqft
Price per Sqft $247
Subdivision Winding Brook
MLS Listing ID VAFX1202176
Sold Date 06/29/21
Style Colonial
Bedrooms 2
Full Baths 1
Condo Fees $195/mo
HOA Y/N N
Abv Grd Liv Area 1,142
Originating Board BRIGHT
Year Built 1985
Annual Tax Amount $2,477
Tax Year 2020
Property Description
Spacious patio level unit with separate side entrance and fenced yard. 2 bedrooms 1 full bath home with 1,100 square feet has been recently updated. Eat-in Kitchen boasts Stainless Steel appliances, Granite counters and wood cabinets. Wood burning fireplace in large living room, sliding glass door to backyard patio. Spacious bedrooms with large closets. Updated bathroom with ceramic tile, tub and linen closet. Separate laundry room with access off of bathroom, full sized washer and dryer and storage. Engineered wood floors in main living area. Replacement windows and doors, HVAC replaced in 2019. Cul-de-sac location backing to common area. Community amenities include pool, club house, tennis courts, dog park and sidewalks. Great location near major routes, shopping and restaurants.
Location
State VA
County Fairfax
Zoning 220
Rooms
Other Rooms Living Room, Dining Room, Primary Bedroom, Bedroom 2, Kitchen, Breakfast Room, Laundry, Full Bath
Main Level Bedrooms 2
Interior
Interior Features Breakfast Area, Carpet, Combination Dining/Living, Kitchen - Eat-In
Hot Water Electric
Heating Heat Pump(s)
Cooling Central A/C
Flooring Carpet, Wood
Fireplaces Number 1
Fireplaces Type Mantel(s)
Equipment Built-In Microwave, Dishwasher, Disposal, Dryer, Exhaust Fan, Oven/Range - Electric, Refrigerator, Washer
Furnishings No
Fireplace Y
Window Features Double Pane
Appliance Built-In Microwave, Dishwasher, Disposal, Dryer, Exhaust Fan, Oven/Range - Electric, Refrigerator, Washer
Heat Source Electric
Laundry Dryer In Unit, Washer In Unit
Exterior
Exterior Feature Patio(s)
Garage Spaces 1.0
Fence Rear
Amenities Available Jog/Walk Path
Water Access N
Roof Type Asphalt
Accessibility None
Porch Patio(s)
Total Parking Spaces 1
Garage N
Building
Story 1
Unit Features Garden 1 - 4 Floors
Sewer Public Sewer
Water Public
Architectural Style Colonial
Level or Stories 1
Additional Building Above Grade, Below Grade
Structure Type Dry Wall
New Construction N
Schools
Elementary Schools Brookfield
Middle Schools Franklin
High Schools Chantilly
School District Fairfax County Public Schools
Others
Pets Allowed Y
HOA Fee Include Common Area Maintenance,Management,Road Maintenance,Snow Removal,Trash,Pool(s),Parking Fee,Water
Senior Community No
Tax ID 0442 10 0089C
Ownership Condominium
Acceptable Financing FHA, Cash, Conventional, VA
Horse Property N
Listing Terms FHA, Cash, Conventional, VA
Financing FHA,Cash,Conventional,VA
Special Listing Condition Standard
Pets Allowed Size/Weight Restriction
Read Less
Want to know what your home might be worth? Contact us for a FREE valuation!

Our team is ready to help you sell your home for the highest possible price ASAP

Bought with Lauren E Stockwell • Keller Williams Realty
GET MORE INFORMATION






