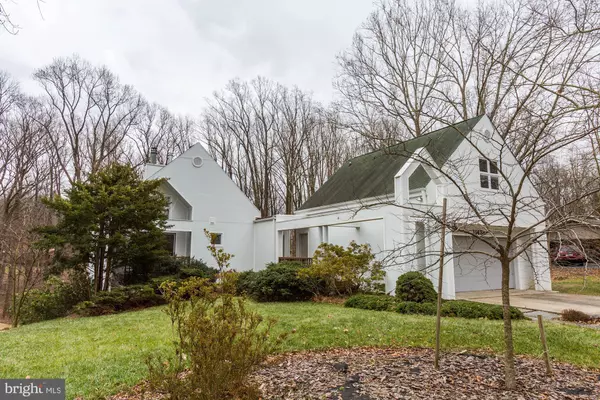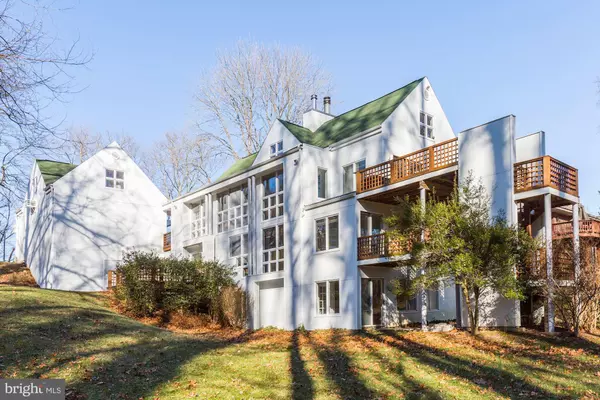$640,000
$624,900
2.4%For more information regarding the value of a property, please contact us for a free consultation.
11434 HIGH HAY DR Columbia, MD 21044
5 Beds
4 Baths
3,547 SqFt
Key Details
Sold Price $640,000
Property Type Single Family Home
Sub Type Detached
Listing Status Sold
Purchase Type For Sale
Square Footage 3,547 sqft
Price per Sqft $180
Subdivision Hobbits Glen
MLS Listing ID MDHW274026
Sold Date 10/27/20
Style Contemporary
Bedrooms 5
Full Baths 4
HOA Fees $140/mo
HOA Y/N Y
Abv Grd Liv Area 2,642
Originating Board BRIGHT
Year Built 1988
Annual Tax Amount $9,053
Tax Year 2020
Lot Size 0.507 Acres
Acres 0.51
Property Description
Stunning Contemporary home located within Columbia with lots of surprises inside!! Recently repainted and like new carpeting ... Huge open concept on the main level of the home with lots of windows so you can enjoy your private setting ... Large Family room & Dining area with Fireplace ... Huge gourmet Kitchen with Breakfast area and easy access to 1 of your many back decks. Main level also features a bedroom / office area with a large loft ... Huge master suite with Updated master bath & siting area ... 3 more large bedroom with spacious closets and amazing views to your private wooded lot ... Huge Finished Lower Level with a walk out ... Lots of space for a rec room or lower family room ... Large Garage with a surprise Upper level apartment! This area has lots of potential to be home office, in-law area, rent it out or make it a rec area ... the choice is yours! Hurry, Contact your agent and see all this home has to offer!!
Location
State MD
County Howard
Zoning NT
Rooms
Other Rooms Living Room, Dining Room, Primary Bedroom, Bedroom 2, Bedroom 3, Bedroom 4, Kitchen, Bedroom 1, Loft, Other, Office, Recreation Room, Storage Room, Bathroom 1, Bathroom 2, Bathroom 3, Full Bath
Interior
Interior Features Breakfast Area, Built-Ins, Carpet, Ceiling Fan(s), Curved Staircase, Dining Area, Kitchen - Eat-In, Kitchen - Gourmet, Kitchen - Table Space, Primary Bath(s), Recessed Lighting, Soaking Tub, Spiral Staircase, Stall Shower, Upgraded Countertops, Walk-in Closet(s), Wet/Dry Bar, Wood Floors
Hot Water Electric
Heating Heat Pump(s)
Cooling Central A/C
Fireplaces Number 1
Equipment Built-In Microwave, Dishwasher, Dryer, Disposal, Refrigerator, Washer, Cooktop, Oven - Wall
Window Features Bay/Bow
Appliance Built-In Microwave, Dishwasher, Dryer, Disposal, Refrigerator, Washer, Cooktop, Oven - Wall
Heat Source Electric
Exterior
Parking Features Other
Garage Spaces 2.0
Water Access N
Accessibility None
Total Parking Spaces 2
Garage Y
Building
Story 3
Sewer Public Sewer
Water Public
Architectural Style Contemporary
Level or Stories 3
Additional Building Above Grade, Below Grade
New Construction N
Schools
Elementary Schools Longfellow
Middle Schools Harper'S Choice
High Schools Wilde Lake
School District Howard County Public School System
Others
Senior Community No
Tax ID 1415041668
Ownership Fee Simple
SqFt Source Assessor
Acceptable Financing Cash, Conventional, FHA, VA
Listing Terms Cash, Conventional, FHA, VA
Financing Cash,Conventional,FHA,VA
Special Listing Condition Standard
Read Less
Want to know what your home might be worth? Contact us for a FREE valuation!

Our team is ready to help you sell your home for the highest possible price ASAP

Bought with Erica M Washington • Keller Williams Integrity
GET MORE INFORMATION






