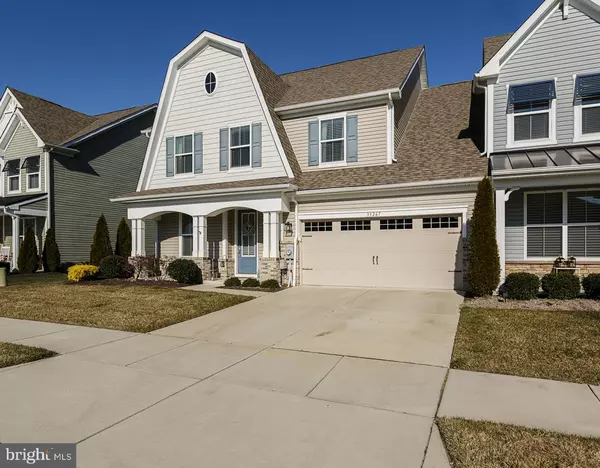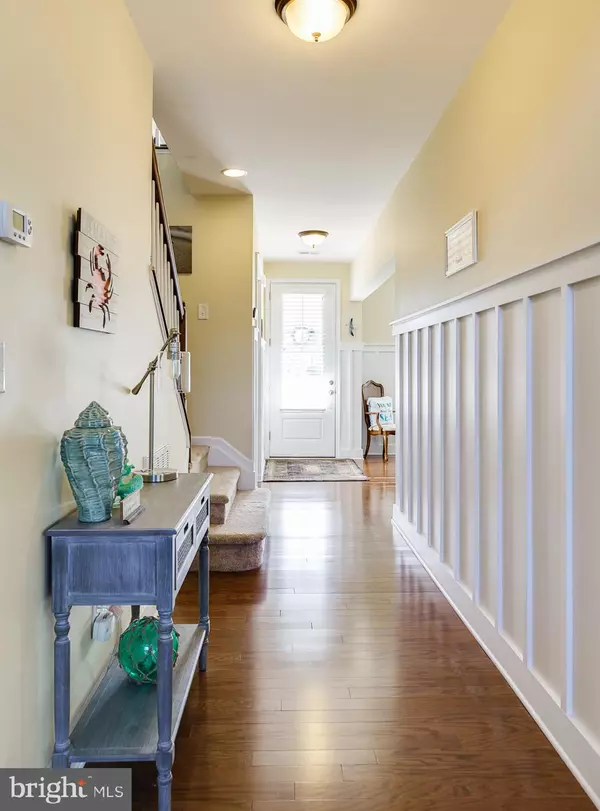$475,000
$484,000
1.9%For more information regarding the value of a property, please contact us for a free consultation.
33267 LONE CEDAR LANDING Millville, DE 19967
4 Beds
3 Baths
2,826 SqFt
Key Details
Sold Price $475,000
Property Type Townhouse
Sub Type End of Row/Townhouse
Listing Status Sold
Purchase Type For Sale
Square Footage 2,826 sqft
Price per Sqft $168
Subdivision Bishops Landing
MLS Listing ID DESU175878
Sold Date 03/19/21
Style Coastal,Villa
Bedrooms 4
Full Baths 2
Half Baths 1
HOA Fees $240/ann
HOA Y/N Y
Abv Grd Liv Area 2,826
Originating Board BRIGHT
Year Built 2015
Annual Tax Amount $1,589
Tax Year 2020
Lot Size 4,792 Sqft
Acres 0.11
Lot Dimensions 51.00 x 98.00
Property Description
Coastal living at its best! This popular 4 bedroom, 2.5 bath Bayard model with professionally curated finishes and upgrades throughout. This coastal style Villa end unit invites open entertaining on the main level with a separate dining room for more formal affairs and a spacious Great Room with two story ceiling open to gourmet kitchen with granite countertops, spacious island, and adjoining dining space. Well maintained and cared for. Generous outdoor living space with front porch, and expanded rear screened porch (with custom sunshades) overlooking paver patio and premium lot with lush landscaping nestled among open green spaces. Beautiful 1st floor owner's suite with tray ceiling, large walk in closet, and luxurious bathroom with dual quartz-topped vanity and spacious shower. The second level offers an additional large living space to gather overlooking the great room, space for a home office and 3 guest bedrooms with full bath. Fine finishes with beautiful detailed trim-work including batten board, engineered flooring. High end custom window treatments included. Partially furnished. Spacious 2 car garage offering additional storage space custom shelving. Bishops Landing is an amenity-rich community, meticulously landscaped, water features and friendly sidewalks. Coastal style 10,000 square foot clubhouse with 3 outdoor pools, soon to be a third, large fitness center, sports courts, Dog Park, water features including fishing stocked ponds with beautiful fountains, and nature trails throughout. Lifestyle coordinator on-site providing year-round social gatherings. Beach shuttle. This home boasts with pride of ownership, is well cared for and turnkey. Close to premiere golf links, some of the best fishing on the East Coast, beach, boardwalk, restaurants and shopping.
Location
State DE
County Sussex
Area Baltimore Hundred (31001)
Zoning TN
Rooms
Other Rooms Dining Room, Primary Bedroom, Bedroom 2, Bedroom 3, Bedroom 4, Kitchen, Family Room, Foyer, Great Room, Laundry, Primary Bathroom, Full Bath, Half Bath, Screened Porch
Main Level Bedrooms 1
Interior
Interior Features Bar, Breakfast Area, Carpet, Combination Kitchen/Dining, Crown Moldings, Entry Level Bedroom, Family Room Off Kitchen, Dining Area, Floor Plan - Open, Formal/Separate Dining Room, Kitchen - Eat-In, Kitchen - Gourmet, Kitchen - Island, Kitchen - Table Space, Pantry, Primary Bath(s), Recessed Lighting, Stall Shower, Tub Shower, Upgraded Countertops, Walk-in Closet(s), Window Treatments, Wood Floors
Hot Water Electric
Heating Heat Pump(s)
Cooling Central A/C
Flooring Carpet, Ceramic Tile, Wood
Equipment Microwave, Dishwasher, Disposal, Washer, Dryer, Exhaust Fan, Icemaker, Oven - Double, Oven/Range - Gas, Refrigerator, Stainless Steel Appliances, Water Heater, Extra Refrigerator/Freezer
Furnishings Partially
Window Features Insulated,Screens
Appliance Microwave, Dishwasher, Disposal, Washer, Dryer, Exhaust Fan, Icemaker, Oven - Double, Oven/Range - Gas, Refrigerator, Stainless Steel Appliances, Water Heater, Extra Refrigerator/Freezer
Heat Source Propane - Leased
Laundry Main Floor
Exterior
Exterior Feature Patio(s), Porch(es), Screened
Parking Features Garage - Front Entry, Garage Door Opener, Inside Access
Garage Spaces 6.0
Utilities Available Cable TV Available, Electric Available, Phone Available, Propane, Water Available, Sewer Available
Amenities Available Club House, Common Grounds, Community Center, Exercise Room, Fitness Center, Game Room, Jog/Walk Path, Pool - Outdoor, Swimming Pool, Recreational Center, Tennis Courts, Tot Lots/Playground, Water/Lake Privileges
Water Access N
View Garden/Lawn
Roof Type Architectural Shingle
Street Surface Paved
Accessibility None
Porch Patio(s), Porch(es), Screened
Attached Garage 2
Total Parking Spaces 6
Garage Y
Building
Lot Description Landscaping, Cleared, Premium
Story 2
Sewer Public Sewer
Water Public
Architectural Style Coastal, Villa
Level or Stories 2
Additional Building Above Grade, Below Grade
Structure Type Dry Wall,9'+ Ceilings,Cathedral Ceilings
New Construction N
Schools
School District Indian River
Others
HOA Fee Include Common Area Maintenance,Lawn Maintenance,Pool(s),Recreation Facility,Snow Removal,Trash
Senior Community No
Tax ID 134-12.00-2867.00
Ownership Fee Simple
SqFt Source Assessor
Acceptable Financing Cash, Conventional
Listing Terms Cash, Conventional
Financing Cash,Conventional
Special Listing Condition Standard
Read Less
Want to know what your home might be worth? Contact us for a FREE valuation!

Our team is ready to help you sell your home for the highest possible price ASAP

Bought with SARAH SCHIFANO • Keller Williams Realty
GET MORE INFORMATION






