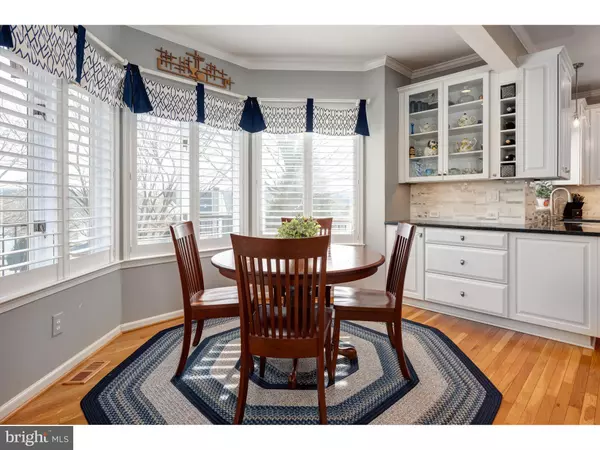$540,000
$535,000
0.9%For more information regarding the value of a property, please contact us for a free consultation.
663 PERIMETER DR Downingtown, PA 19335
4 Beds
3 Baths
3,341 SqFt
Key Details
Sold Price $540,000
Property Type Single Family Home
Sub Type Detached
Listing Status Sold
Purchase Type For Sale
Square Footage 3,341 sqft
Price per Sqft $161
Subdivision Eagleview
MLS Listing ID PACT498074
Sold Date 03/26/20
Style Traditional
Bedrooms 4
Full Baths 2
Half Baths 1
HOA Fees $64/mo
HOA Y/N Y
Abv Grd Liv Area 2,441
Originating Board BRIGHT
Year Built 1993
Annual Tax Amount $7,153
Tax Year 2020
Lot Size 0.442 Acres
Acres 0.44
Lot Dimensions 0.00 x 0.00
Property Description
Welcome to 663 Perimeter Drive, a beautifully maintained home set on a sprawling level lot in the highly desired community of Eagleview offering endless amenities, top-rated restaurants, boutique shopping, seasonal farmers markets, community events, and so much more! This picture-perfect home sits at the end of a cul-de-sac with an expansive level lot decorated with mature trees and landscaping, wrap-around front porch, and several outdoor entertaining areas including a newly installed deck with low maintenance decking, tall decorative rails, and 2 motorized retractable awnings all leading to a paver patio with retaining wall. The interiors of the home feature a 2-story foyer with gleaming hardwoods that opens to the formal living room. Prepare to fall in love with the back section of the home featuring a spacious, open floorplan between the kitchen and the family room. The kitchen has been tastefully updated with stylish fixtures and finishes including classic white cabinetry, stylish pendant lighting over the expansive center island with bar top seating, a lustrous mosaic tile backsplash mixed with marble and stone, a custom serving bar area accented by glass-front cabinetry, and offers a double ceramic farmhouse sink, and large pantry closet. Equipped with stainless steel appliances such as a Samsung microwave, Electrolux convection oven with electric stovetop, and Miele dishwasher, this kitchen is built for entertaining with ease! Countertops surrounding the perimeter of the kitchen are a rich Quartz that flows into the accents of the center island topped with Corian. A cozy breakfast room sits off the kitchen adjacent to the serving bar in front of a lovely bay window and allows for easy access to the exterior deck area to enjoy on beautiful outdoor days. A convenient main level laundry room is located off the kitchen as well and has been enhanced with a stylish modern sliding barn door. Unwind in the family room perfected with a built-in bench seat that allows for ample hidden storage space, and a lavish fireplace with gas insert operated by remote control. Ascend to the upper level to find stunning hardwood floors accented by a wood railing with decorative iron spindles, recently added crown moldings, and 4 bright and airy bedrooms all enhanced with newly installed plush carpet. The owners suite includes a deep walk-in closet and attached en suite bath with jetted Jacuzzi tub and separate vanities. Additional storage space can be found in the bedroom at the end of the hallway with a door to access floored attic space. This beautiful home also conveys a fully finished lower level with recreation space, endless storage closets with organized shelving, and a bonus room ideal for a workshop, small office, exercise room, or whatever fits your personal needs! Noteworthy upgrades and features of this immaculately maintained home include a whole house Generac generator (2019), Plantation Shutters (2018), a newly installed hot water heater (2019), a water softener and reverse osmosis system (2015), newer roof (2013), kitchen remodel in 2016, upgraded storm doors to the front and back of home (2019), newly installed garage door and electric garage door opener (2018), new toilets installed in every bathroom (2018).
Location
State PA
County Chester
Area Uwchlan Twp (10333)
Zoning PCID
Rooms
Other Rooms Living Room, Primary Bedroom, Bedroom 2, Bedroom 3, Bedroom 4, Kitchen, Family Room, Basement, Foyer, Laundry, Bonus Room, Primary Bathroom, Full Bath, Half Bath
Basement Full, Fully Finished, Heated, Improved, Other
Interior
Interior Features Attic, Breakfast Area, Carpet, Ceiling Fan(s), Crown Moldings, Family Room Off Kitchen, Floor Plan - Open, Kitchen - Eat-In, Kitchen - Island, Kitchen - Table Space, Primary Bath(s), Pantry, Recessed Lighting, Upgraded Countertops, Walk-in Closet(s), Water Treat System, Wood Floors, Other
Hot Water Natural Gas
Heating Heat Pump(s)
Cooling Central A/C
Flooring Carpet, Hardwood
Fireplaces Number 1
Fireplaces Type Insert, Mantel(s), Gas/Propane
Equipment Built-In Microwave, Dishwasher, Disposal, Freezer, Oven - Self Cleaning, Oven - Single, Oven/Range - Electric, Stainless Steel Appliances, Water Heater
Fireplace Y
Window Features Bay/Bow,Palladian
Appliance Built-In Microwave, Dishwasher, Disposal, Freezer, Oven - Self Cleaning, Oven - Single, Oven/Range - Electric, Stainless Steel Appliances, Water Heater
Heat Source Natural Gas
Laundry Main Floor
Exterior
Exterior Feature Deck(s), Patio(s), Porch(es), Wrap Around
Parking Features Garage - Front Entry, Garage Door Opener, Inside Access
Garage Spaces 2.0
Amenities Available Baseball Field, Basketball Courts, Bike Trail, Club House, Common Grounds, Jog/Walk Path, Pool - Outdoor, Soccer Field, Swimming Pool, Tennis Courts, Tot Lots/Playground, Other
Water Access N
Roof Type Shingle
Accessibility None
Porch Deck(s), Patio(s), Porch(es), Wrap Around
Attached Garage 2
Total Parking Spaces 2
Garage Y
Building
Lot Description Cul-de-sac, Landscaping, Level, No Thru Street, Open, Premium, Private, Rear Yard, Other
Story 2
Sewer Public Sewer
Water Public
Architectural Style Traditional
Level or Stories 2
Additional Building Above Grade, Below Grade
New Construction N
Schools
School District Downingtown Area
Others
HOA Fee Include Common Area Maintenance,Pool(s),Road Maintenance,Snow Removal,Other
Senior Community No
Tax ID 33-04E-0033
Ownership Fee Simple
SqFt Source Assessor
Acceptable Financing Cash, Conventional, FHA, VA
Listing Terms Cash, Conventional, FHA, VA
Financing Cash,Conventional,FHA,VA
Special Listing Condition Standard
Read Less
Want to know what your home might be worth? Contact us for a FREE valuation!

Our team is ready to help you sell your home for the highest possible price ASAP

Bought with Theresa Tarquinio • RE/MAX Professional Realty
GET MORE INFORMATION






