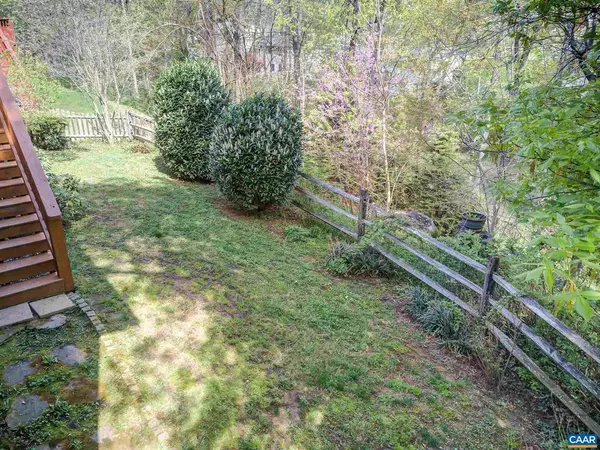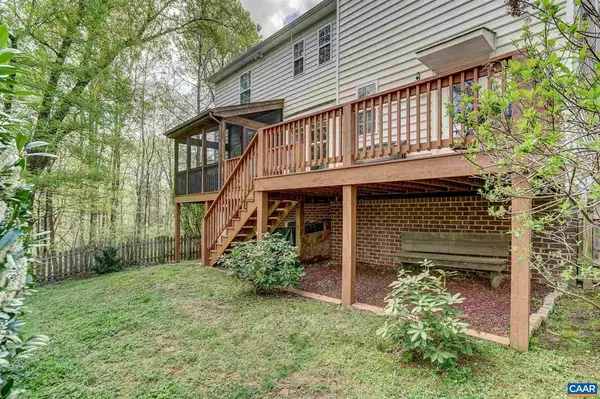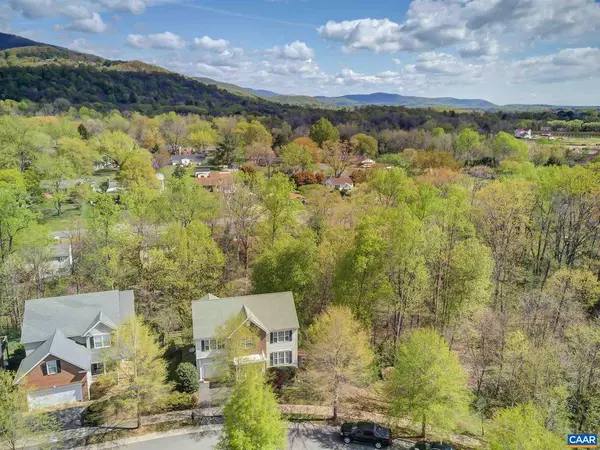$450,000
$450,000
For more information regarding the value of a property, please contact us for a free consultation.
1877 BARGAMIN LOOP LOOP Crozet, VA 22932
4 Beds
3 Baths
2,212 SqFt
Key Details
Sold Price $450,000
Property Type Single Family Home
Sub Type Detached
Listing Status Sold
Purchase Type For Sale
Square Footage 2,212 sqft
Price per Sqft $203
Subdivision Bargamin Park
MLS Listing ID 616101
Sold Date 08/02/21
Style Other
Bedrooms 4
Full Baths 2
Half Baths 1
HOA Fees $48/qua
HOA Y/N Y
Abv Grd Liv Area 2,212
Originating Board CAAR
Year Built 2006
Annual Tax Amount $3,203
Tax Year 2021
Lot Size 7,840 Sqft
Acres 0.18
Property Description
Pristine home with green space behind and beside you yet walkable to Crozet coffee shops, parks and restaurants. Move-in ready home with light filled spaces and transoms between rooms on the main level, which make the main level feel open and airy. Living room features a gas fireplace with beautiful wood work detailing and is open to the dining room. The large kitchen features beautiful granite counters, wood cabinets, stainless appliances and a breakfast bar. With a cut-out to the living room, you won't miss a minute of any gathering. A large picture window in the breakfast nook brings the outdoors in. Enjoy meals on the screened porch or relax on the private deck. Upstairs, the owners suite features two large walk in closets and a private bathroom featuring a jetted soaking tub, separate shower and two vanities. Three additional generously sized bedrooms, a hall bathroom and a laundry room are located upstairs for convenience too. Great storage in the garage and the spacious, dry crawlspace. The fenced back yard leads to wooded common space and a creek!,Granite Counter,Wood Cabinets,Fireplace in Living Room
Location
State VA
County Albemarle
Zoning R-1
Rooms
Other Rooms Living Room, Dining Room, Primary Bedroom, Kitchen, Foyer, Breakfast Room, Laundry, Mud Room, Primary Bathroom, Full Bath, Half Bath, Additional Bedroom
Interior
Interior Features Walk-in Closet(s), WhirlPool/HotTub, Breakfast Area, Pantry, Recessed Lighting
Heating Central, Forced Air, Heat Pump(s)
Cooling Programmable Thermostat, Central A/C, Heat Pump(s)
Flooring Carpet, Ceramic Tile, Hardwood
Fireplaces Number 1
Fireplaces Type Gas/Propane
Equipment Dryer, Washer, Dishwasher, Disposal, Oven/Range - Electric, Microwave, Refrigerator
Fireplace Y
Window Features Insulated,Screens,Vinyl Clad,Transom
Appliance Dryer, Washer, Dishwasher, Disposal, Oven/Range - Electric, Microwave, Refrigerator
Exterior
Exterior Feature Deck(s), Porch(es), Screened
Parking Features Other, Garage - Front Entry
Fence Partially
Roof Type Architectural Shingle
Accessibility None
Porch Deck(s), Porch(es), Screened
Road Frontage Public
Garage Y
Building
Lot Description Sloping, Secluded
Story 2
Foundation Concrete Perimeter
Sewer Public Sewer
Water Public
Architectural Style Other
Level or Stories 2
Additional Building Above Grade, Below Grade
Structure Type High,Vaulted Ceilings,Cathedral Ceilings
New Construction N
Schools
Elementary Schools Brownsville
Middle Schools Henley
High Schools Western Albemarle
School District Albemarle County Public Schools
Others
HOA Fee Include Management,Road Maintenance,Snow Removal
Ownership Other
Security Features Smoke Detector
Special Listing Condition Standard
Read Less
Want to know what your home might be worth? Contact us for a FREE valuation!

Our team is ready to help you sell your home for the highest possible price ASAP

Bought with DENISE RAMEY TEAM • LONG & FOSTER - CHARLOTTESVILLE WEST
GET MORE INFORMATION






