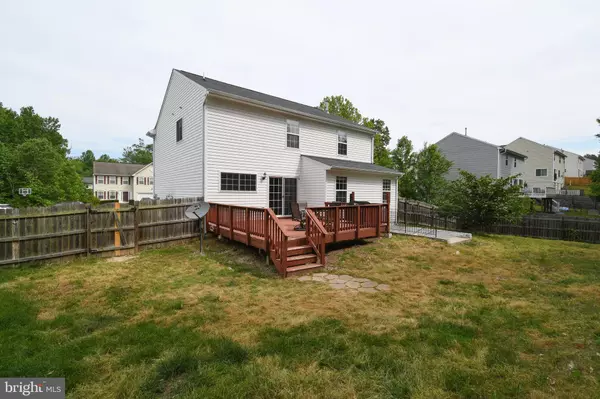$325,000
$330,000
1.5%For more information regarding the value of a property, please contact us for a free consultation.
8519 NEWTON LN King George, VA 22485
4 Beds
4 Baths
3,328 SqFt
Key Details
Sold Price $325,000
Property Type Single Family Home
Sub Type Detached
Listing Status Sold
Purchase Type For Sale
Square Footage 3,328 sqft
Price per Sqft $97
Subdivision Oakland Park
MLS Listing ID VAKG119708
Sold Date 07/02/20
Style Colonial
Bedrooms 4
Full Baths 3
Half Baths 1
HOA Fees $2/ann
HOA Y/N Y
Abv Grd Liv Area 2,536
Originating Board BRIGHT
Year Built 2005
Annual Tax Amount $2,132
Tax Year 2019
Lot Size 0.345 Acres
Acres 0.34
Property Description
Well maintained home ready for new owners! Freshly painted with updated color scheme the home offers 4 generous bedroom, 3.5 baths, loft, a fully finished lower level and fenced backyard!Beautiful hardwood flooring on main level! Contemporary dining room with large windows, spacious family room with gas log opens to breakfast room and kitchen! Light filled kitchen with brand new stainless appliances, kitchen island, sunny breakfast room and patio doors to deck. Spacious owner suite with walk-in closet and luxury bath is on the upper level, along with 2 additional bedrooms, and laundry room. The loft is ideal as office space, reading area or hobby room. The fully finished lower level features a rec room/media room, plenty of space for game table, bedroom (NTC), full bath, and patio doors to backyard. Come enjoy the summer fun on the spacious deck perfect for outdoor cooking and entertaining and fenced backyard for privacy. This home has been well taken care of and offers brand new hvac unit, new garage door, new kitchen appliances. Easy commute to Fredericksburg or Dahlgren!
Location
State VA
County King George
Zoning R-1
Rooms
Other Rooms Dining Room, Bedroom 2, Bedroom 3, Bedroom 4, Kitchen, Family Room, Laundry, Loft, Recreation Room, Primary Bathroom
Basement Full, Daylight, Full, Fully Finished, Heated, Improved, Interior Access, Outside Entrance
Interior
Interior Features Breakfast Area, Carpet, Ceiling Fan(s), Family Room Off Kitchen, Floor Plan - Traditional, Formal/Separate Dining Room, Kitchen - Island, Primary Bath(s), Pantry, Soaking Tub, Walk-in Closet(s), Wood Floors
Hot Water Bottled Gas
Heating Forced Air
Cooling Central A/C
Flooring Carpet, Hardwood, Ceramic Tile, Vinyl
Fireplaces Number 1
Fireplaces Type Fireplace - Glass Doors, Gas/Propane
Equipment Built-In Range, Dishwasher, Disposal, Exhaust Fan, ENERGY STAR Refrigerator, Oven/Range - Gas, Range Hood, Stainless Steel Appliances, Water Heater
Fireplace Y
Appliance Built-In Range, Dishwasher, Disposal, Exhaust Fan, ENERGY STAR Refrigerator, Oven/Range - Gas, Range Hood, Stainless Steel Appliances, Water Heater
Heat Source Propane - Owned
Laundry Hookup, Upper Floor
Exterior
Parking Features Garage Door Opener, Inside Access, Garage - Front Entry
Garage Spaces 2.0
Fence Rear, Privacy
Utilities Available Cable TV, Propane
Water Access N
Accessibility None
Attached Garage 2
Total Parking Spaces 2
Garage Y
Building
Lot Description Backs to Trees
Story 3
Sewer Public Sewer
Water Public
Architectural Style Colonial
Level or Stories 3
Additional Building Above Grade, Below Grade
New Construction N
Schools
Elementary Schools Sealston
Middle Schools King George
High Schools King George
School District King George County Schools
Others
Senior Community No
Tax ID 21A-10-107
Ownership Fee Simple
SqFt Source Assessor
Acceptable Financing FHA, Cash, Conventional, VA
Horse Property N
Listing Terms FHA, Cash, Conventional, VA
Financing FHA,Cash,Conventional,VA
Special Listing Condition Standard
Read Less
Want to know what your home might be worth? Contact us for a FREE valuation!

Our team is ready to help you sell your home for the highest possible price ASAP

Bought with Tracey L Farmer • RE/MAX Supercenter
GET MORE INFORMATION






