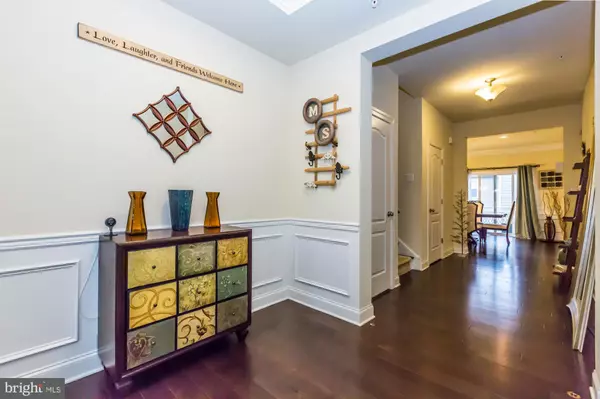$475,000
$485,000
2.1%For more information regarding the value of a property, please contact us for a free consultation.
505 DRAYTON WAY Glen Mills, PA 19342
3 Beds
3 Baths
3,870 SqFt
Key Details
Sold Price $475,000
Property Type Townhouse
Sub Type Interior Row/Townhouse
Listing Status Sold
Purchase Type For Sale
Square Footage 3,870 sqft
Price per Sqft $122
Subdivision Town Centre Crossing
MLS Listing ID PADE506460
Sold Date 01/07/21
Style Traditional
Bedrooms 3
Full Baths 2
Half Baths 1
HOA Fees $180/mo
HOA Y/N Y
Abv Grd Liv Area 3,870
Originating Board BRIGHT
Year Built 2016
Annual Tax Amount $15,166
Tax Year 2020
Lot Dimensions 0.00 x 0.00
Property Description
Welcome to this nearly new townhome in the Town Centre Community. Very few properties come available in this community. The first floor of this exceptionally upgraded Lehigh model townhome contains an open floor plan w/great room, formal and informal dining areas, elegant foyer entry, Hardwood through out the first Floor, Granite countertops, Stainless Steel appliances, Butler Pantry, Oak Stairs, Convenience Package, Cushion close drawers in Kitchen, gas fireplace with Flat Screen TV Pre-Wire, Finished Walkout basement, 2 Car Garage and so much more! The upper level features a large Master Bedroom, Master Bath and Large Walk-in Closet. Two additional Bedrooms, Full Bath and convenient Second Floor Laundry complete the second floor. Award-winning Garnet Valley schools. Close to Routes 202, 322, 1, 476 and 95. SEPTA train nearby. Great shopping w/ Costco, Target, Pottery Barn, Wegmans, Fresh Market, and Whole Foods. Easy commute to Wilmington, Philadelphia, King of Prussia, and close to schools.
Location
State PA
County Delaware
Area Concord Twp (10413)
Zoning RESIDENTIAL
Rooms
Other Rooms Dining Room, Primary Bedroom, Bedroom 2, Kitchen, Great Room, Laundry, Bathroom 3
Basement Full, Fully Finished
Interior
Interior Features Kitchen - Eat-In, Kitchen - Gourmet, Kitchen - Island, Carpet
Hot Water Natural Gas
Heating Forced Air
Cooling Central A/C
Flooring Carpet, Hardwood
Fireplaces Number 1
Equipment Built-In Microwave, Built-In Range, Dishwasher, Disposal, Stainless Steel Appliances, Washer, Dryer
Furnishings No
Fireplace Y
Appliance Built-In Microwave, Built-In Range, Dishwasher, Disposal, Stainless Steel Appliances, Washer, Dryer
Heat Source Natural Gas
Laundry Upper Floor
Exterior
Parking Features Built In, Garage - Front Entry, Garage Door Opener
Garage Spaces 2.0
Utilities Available Cable TV Available, Electric Available, Natural Gas Available, Phone Available, Water Available
Water Access N
Roof Type Architectural Shingle
Accessibility None
Attached Garage 2
Total Parking Spaces 2
Garage Y
Building
Story 2.5
Sewer Public Sewer
Water Public
Architectural Style Traditional
Level or Stories 2.5
Additional Building Above Grade, Below Grade
New Construction N
Schools
Middle Schools Garnet Valley
High Schools Garnet Valley High
School District Garnet Valley
Others
Pets Allowed Y
HOA Fee Include Common Area Maintenance,Lawn Maintenance,Trash
Senior Community No
Tax ID 13-00-00845-85
Ownership Fee Simple
SqFt Source Estimated
Security Features Smoke Detector
Acceptable Financing Conventional, Cash
Horse Property N
Listing Terms Conventional, Cash
Financing Conventional,Cash
Special Listing Condition Standard
Pets Allowed Cats OK, Dogs OK
Read Less
Want to know what your home might be worth? Contact us for a FREE valuation!

Our team is ready to help you sell your home for the highest possible price ASAP

Bought with Srinivas R Chennareddy • Keller Williams Real Estate - West Chester
GET MORE INFORMATION






