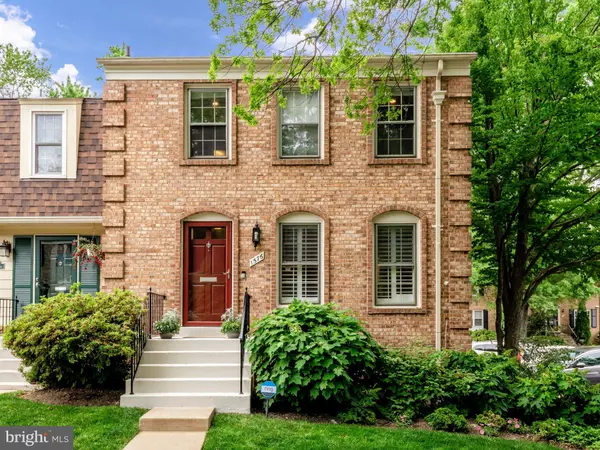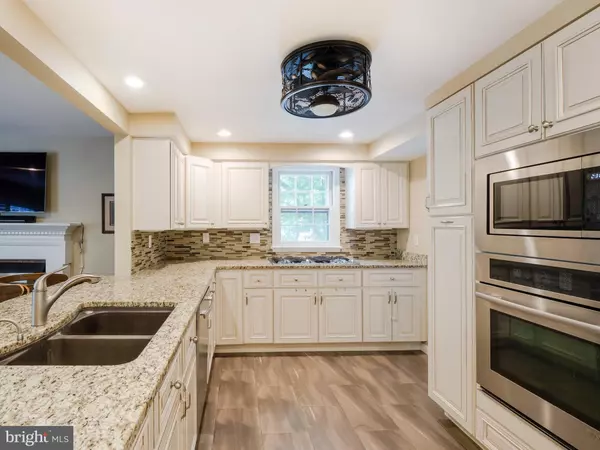$791,000
$791,000
For more information regarding the value of a property, please contact us for a free consultation.
1576 DUNTERRY PL Mclean, VA 22101
3 Beds
4 Baths
2,100 SqFt
Key Details
Sold Price $791,000
Property Type Townhouse
Sub Type End of Row/Townhouse
Listing Status Sold
Purchase Type For Sale
Square Footage 2,100 sqft
Price per Sqft $376
Subdivision Stoneleigh
MLS Listing ID VAFX1130582
Sold Date 06/30/20
Style Colonial
Bedrooms 3
Full Baths 2
Half Baths 2
HOA Fees $187/mo
HOA Y/N Y
Abv Grd Liv Area 2,100
Originating Board BRIGHT
Year Built 1968
Annual Tax Amount $7,967
Tax Year 2020
Lot Size 2,786 Sqft
Acres 0.06
Property Description
Beautifully renovated End Unit townhome in highly sought after Stoneleigh of Mclean. Situated in the ideal location. location next to parking,Magnolia lined courtyard, and serene walking paths.The lightfilled 1st floor has been completely remodeling including all new kitchen, partial wall removal, brand new gas cooking, upgraded cabinetry, with breakfast bar for 4. Ample storage space and plenty of counter space. Enjoy views of the courtyard from the living room while cozy by the fire. The master bathroom has been completely remodeled including a jetted tub, well appointed finishes, and dual sinks. Additional bedrooms are generously sized and share the second fully renovated full bath. Your buyers will enjoy the gorgeous fully fenced brick patio, new fence being installed in two weeks. Fully finished walk out basement. Storage is is more than ample in the laundry area with shelving. The beautiful landscaped and over sized brick lined back yard offer months of enjoyment, entertaining and peaceful surroundings. Complete list of improvements available. Don't miss your opportunity to own in this highly desired location. View Video Tour: https://vimeo.com/424047454
Location
State VA
County Fairfax
Zoning 181
Rooms
Other Rooms Living Room, Dining Room, Primary Bedroom, Bedroom 2, Bedroom 3, Kitchen, Family Room, Recreation Room, Primary Bathroom, Half Bath
Basement Fully Finished, Outside Entrance, Rear Entrance, Walkout Level
Interior
Interior Features Wood Floors, Primary Bath(s), Walk-in Closet(s), Soaking Tub, Upgraded Countertops, Recessed Lighting, Ceiling Fan(s), Window Treatments, Built-Ins, Dining Area, Floor Plan - Traditional, Kitchen - Table Space
Hot Water Natural Gas
Heating Forced Air
Cooling Central A/C, Ceiling Fan(s)
Flooring Wood, Concrete, Ceramic Tile
Fireplaces Number 2
Fireplaces Type Screen
Equipment Stainless Steel Appliances, Dishwasher, Refrigerator, Icemaker, Stove
Fireplace Y
Appliance Stainless Steel Appliances, Dishwasher, Refrigerator, Icemaker, Stove
Heat Source Natural Gas
Exterior
Exterior Feature Patio(s), Porch(es)
Parking On Site 1
Fence Rear
Water Access N
Roof Type Shingle,Composite
Accessibility None
Porch Patio(s), Porch(es)
Garage N
Building
Lot Description Backs - Open Common Area, Backs to Trees
Story 3
Sewer Public Sewer
Water Public
Architectural Style Colonial
Level or Stories 3
Additional Building Above Grade, Below Grade
New Construction N
Schools
Elementary Schools Kent Gardens
Middle Schools Longfellow
High Schools Mclean
School District Fairfax County Public Schools
Others
Senior Community No
Tax ID 0304 38 0069
Ownership Fee Simple
SqFt Source Assessor
Special Listing Condition Standard
Read Less
Want to know what your home might be worth? Contact us for a FREE valuation!

Our team is ready to help you sell your home for the highest possible price ASAP

Bought with Laura C Mensing • Long & Foster Real Estate, Inc.
GET MORE INFORMATION






