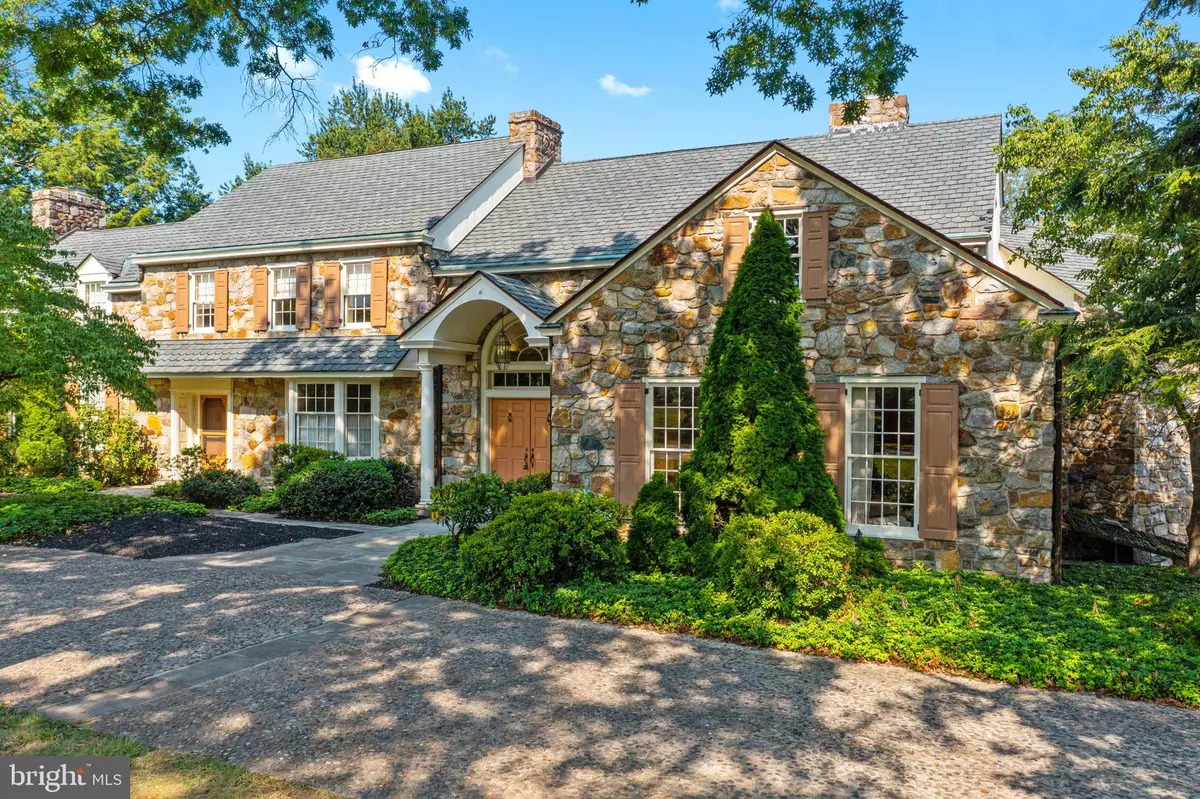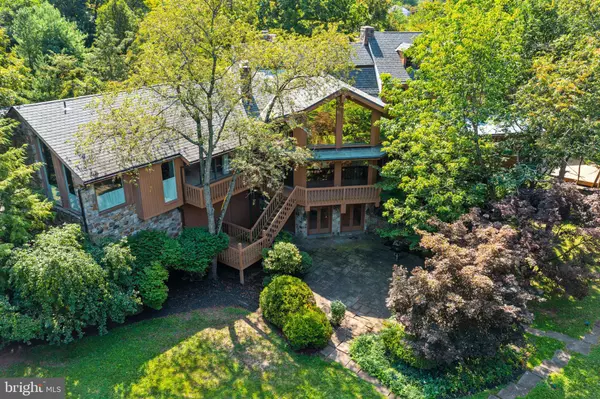$899,900
$899,500
For more information regarding the value of a property, please contact us for a free consultation.
993 N KEIM ST Pottstown, PA 19464
6 Beds
8 Baths
8,271 SqFt
Key Details
Sold Price $899,900
Property Type Single Family Home
Sub Type Detached
Listing Status Sold
Purchase Type For Sale
Square Footage 8,271 sqft
Price per Sqft $108
Subdivision Faircrest Estates
MLS Listing ID PAMC2007186
Sold Date 03/03/22
Style Colonial
Bedrooms 6
Full Baths 6
Half Baths 2
HOA Y/N N
Abv Grd Liv Area 8,271
Originating Board BRIGHT
Year Built 1940
Annual Tax Amount $24,395
Tax Year 2021
Lot Size 4.180 Acres
Acres 4.18
Lot Dimensions 422.00 x 0.00
Property Description
Three minutes from town, but this spacious, quiet, private retreat seems like miles away from everything! This beautiful Stone Colonial was originally built in 1940, with additions in 1985, and ongoing renovations and enhancements through the years...a true work in progress with the final result being breathtakingly beautiful, from your very first entrance through the front door, onto the marble tile flooring of the foyer, complete with natural stone and custom woodwork. Then there's the gorgeous sunken living room, with its cozy stone fireplace, where you can relax. Walk on to the Great Room, or should we call it the enormous room, with its open beams and architecturally unique cathedral ceiling topping it off. A full wall of floor-to-ceiling glass lends itself to being a window into the world, stargazing, watching birds, seeing the leaves change in the fall, watching the snow fall, while keeping cozy by a crackling fire in the stone fireplace. Adjacent is a custom created wood spiral staircase that leads to a private study. Also next to the main floor living area is a nicely appointed formal dining room. Then the fabulous kitchen, where food prep is never tedious, as your endless custom countertop faces the same beautiful outdoor scene and you have every quality appliance that a chef could want! Upstairs is a large MBR suite with vaulted ceiling, sitting area, lots of windows and a private terrace from which to enjoy evening sunsets. Part of the suite is a separate dressing room with multiple closets, an adjacent bath with multi-person Jacuzzi tub, shower, glass block work, and dressing area with vanity. Next to the MBR is another BR or nursery with a half bath. The original home has a separate foyer entrance. This part of the house is attached, but self contained and would be ideal in accommodating a large family or as a private in-law suite. The 1st floor contains a LR (which is currently being used as a BR) with wood-burning FP and full bath. The 2nd and 3rd floors of this part of the house have several more BRs and 3 full baths, including a MBR and MBA with a therapeutic soaking tub, stall shower, and marble vanity. The lower level of this home are great for family and entertaining time, complete with huge wet bar, stone FP, and indoor grill, along with outdoor access to your back patio. Also on the lower level is an exercise room, billiard area, home theater, sauna, and full bath. The private backyard becomes a private retreat with wood patios, decks, and an expansive PA flagstone patio. Bordered for privacy by established trees, plants, with expansive grassy area for outdoor activities. The list of extras is endless - some highlights are the 5 high-efficiency HVAC systems, an oversized 4-car garage, and a three-season sunroom. Tucked away, yet conveniently located to Rts. 422 and 100. Just minutes from shopping, hospital and medical facilities, a country club with golf course, major shopping venues, and your choice of restaurants. Slip into your comfortable shoes and come spend some time touring this veritable oasis!
Location
State PA
County Montgomery
Area Lower Pottsgrove Twp (10642)
Zoning R2
Rooms
Other Rooms Living Room, Dining Room, Primary Bedroom, Bedroom 2, Bedroom 3, Bedroom 4, Bedroom 5, Kitchen, Family Room, Den, Library, Breakfast Room, Sun/Florida Room, Laundry, Office, Recreation Room, Bedroom 6, Bathroom 1, Bathroom 2, Bathroom 3, Primary Bathroom, Full Bath, Half Bath
Basement Full, Fully Finished, Heated
Main Level Bedrooms 1
Interior
Interior Features Bar, Built-Ins, Carpet, 2nd Kitchen, Chair Railings, Crown Moldings, Curved Staircase, Exposed Beams, Floor Plan - Open, Formal/Separate Dining Room, Intercom, Kitchen - Gourmet, Recessed Lighting, Sauna, Skylight(s), Soaking Tub, Spiral Staircase, Walk-in Closet(s), Wet/Dry Bar, Entry Level Bedroom, Stall Shower, Tub Shower, Wood Floors, Studio
Hot Water Electric
Heating Forced Air, Zoned
Cooling Central A/C
Flooring Marble, Solid Hardwood, Carpet
Fireplaces Number 3
Fireplaces Type Stone
Equipment Built-In Range, Compactor, Cooktop, Dishwasher, Disposal, Dryer - Front Loading, Indoor Grill, Intercom, Oven - Double, Refrigerator, Stainless Steel Appliances, Trash Compactor, Washer - Front Loading
Fireplace Y
Appliance Built-In Range, Compactor, Cooktop, Dishwasher, Disposal, Dryer - Front Loading, Indoor Grill, Intercom, Oven - Double, Refrigerator, Stainless Steel Appliances, Trash Compactor, Washer - Front Loading
Heat Source Electric
Laundry Main Floor
Exterior
Exterior Feature Deck(s), Patio(s), Porch(es), Balcony
Parking Features Garage Door Opener, Inside Access
Garage Spaces 4.0
Water Access N
View Garden/Lawn, Trees/Woods
Roof Type Shingle,Pitched
Accessibility None
Porch Deck(s), Patio(s), Porch(es), Balcony
Attached Garage 4
Total Parking Spaces 4
Garage Y
Building
Lot Description Front Yard, Partly Wooded, Rear Yard, Secluded, SideYard(s), Sloping, Irregular
Story 2
Sewer Public Sewer
Water Well
Architectural Style Colonial
Level or Stories 2
Additional Building Above Grade, Below Grade
Structure Type 9'+ Ceilings,Cathedral Ceilings
New Construction N
Schools
School District Pottsgrove
Others
Senior Community No
Tax ID 42-00-02335-008
Ownership Fee Simple
SqFt Source Assessor
Security Features Intercom,Security System
Special Listing Condition Standard
Read Less
Want to know what your home might be worth? Contact us for a FREE valuation!

Our team is ready to help you sell your home for the highest possible price ASAP

Bought with Allison R Carbone • Keller Williams Realty Group
GET MORE INFORMATION






