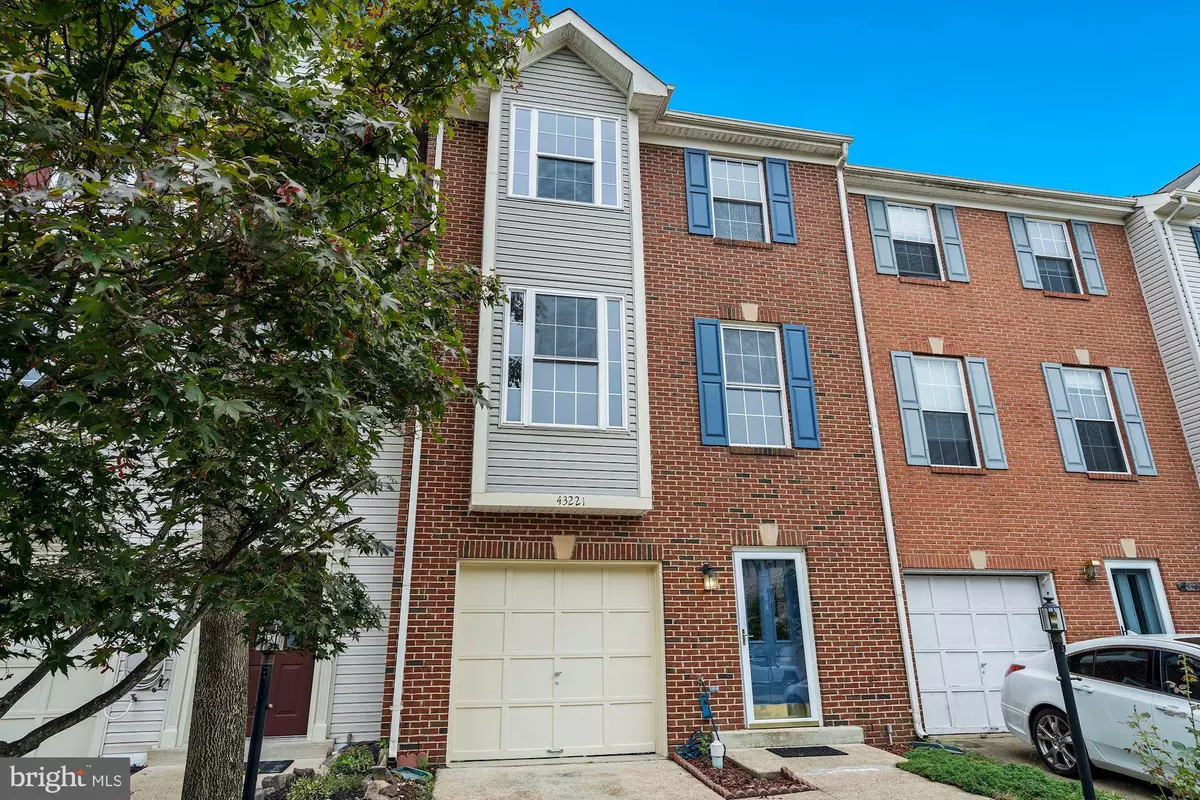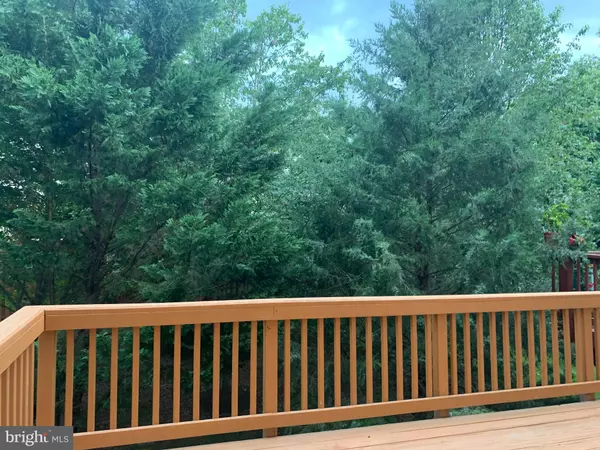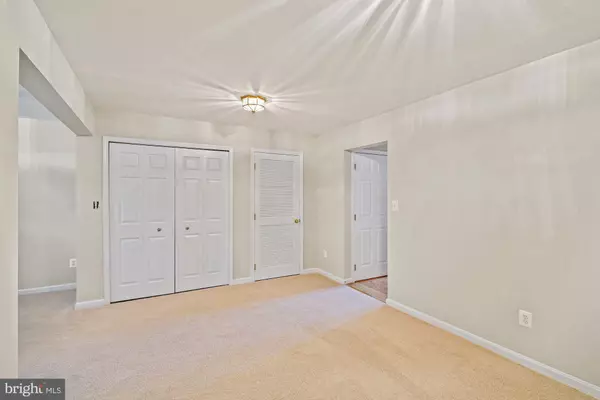$515,000
$515,000
For more information regarding the value of a property, please contact us for a free consultation.
43221 CHESTERMILL TER Ashburn, VA 20147
3 Beds
3 Baths
2,142 SqFt
Key Details
Sold Price $515,000
Property Type Townhouse
Sub Type Interior Row/Townhouse
Listing Status Sold
Purchase Type For Sale
Square Footage 2,142 sqft
Price per Sqft $240
Subdivision Ashburn Farm
MLS Listing ID VALO2006846
Sold Date 09/27/21
Style Other
Bedrooms 3
Full Baths 2
Half Baths 1
HOA Fees $125/mo
HOA Y/N Y
Abv Grd Liv Area 2,142
Originating Board BRIGHT
Year Built 1998
Annual Tax Amount $4,291
Tax Year 2021
Lot Size 1,742 Sqft
Acres 0.04
Property Description
Welcome home to this charming one car garage townhouse situated in the highly sought after Ashburn Farms Community! This home is in move in ready conditions with over 2142 sf. backing to common trees. Features 3 level bump-out for extra space and an open floor plan concept, Beautiful refurbished hardwood floors on main level and foyer, Tons of natural light with windows everywhere. Spacious kitchen with brand new Granite counter tops and new gas range installed in August 2021, Fresh new paint throughout the entire house, and brand new carpet on all 3 levels all was recently done in August. Elegant dining room with new light fixture leading to spacious family room. Upper level offers Master bedroom with vaulted ceilings with huge master bathroom, two sunny guest rooms and full bath. Lower level offer a beautiful foyer leading to recreation room. Enjoy award-winning schools, shopping, grocery stores, recreation parks, major commuter routes, and more! Well maintained home like this one don't last long, you better hurry!!
Location
State VA
County Loudoun
Zoning 19
Rooms
Basement Fully Finished, Outside Entrance, Interior Access
Interior
Hot Water Electric
Cooling Ceiling Fan(s), Central A/C
Heat Source Natural Gas
Exterior
Parking Features Built In
Garage Spaces 3.0
Water Access N
Accessibility None
Attached Garage 1
Total Parking Spaces 3
Garage Y
Building
Story 3
Foundation Concrete Perimeter
Sewer Public Septic
Water Public
Architectural Style Other
Level or Stories 3
Additional Building Above Grade, Below Grade
New Construction N
Schools
Elementary Schools Belmont Station
Middle Schools Trailside
High Schools Stone Bridge
School District Loudoun County Public Schools
Others
Senior Community No
Tax ID 116470783000
Ownership Fee Simple
SqFt Source Assessor
Special Listing Condition Standard
Read Less
Want to know what your home might be worth? Contact us for a FREE valuation!

Our team is ready to help you sell your home for the highest possible price ASAP

Bought with Ryan Marquiss • Pearson Smith Realty, LLC
GET MORE INFORMATION






