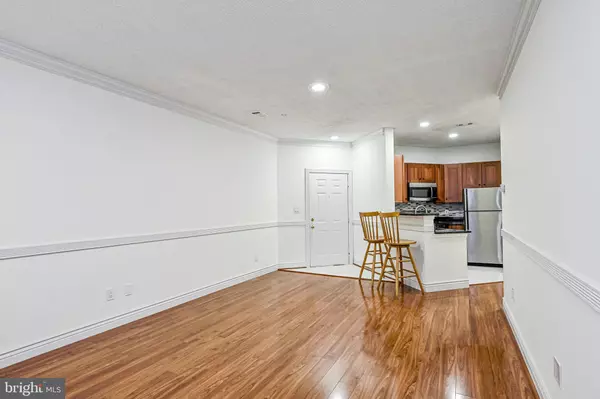$245,000
$247,000
0.8%For more information regarding the value of a property, please contact us for a free consultation.
4443 FAIR STONE DR #104 Fairfax, VA 22033
1 Bed
1 Bath
703 SqFt
Key Details
Sold Price $245,000
Property Type Condo
Sub Type Condo/Co-op
Listing Status Sold
Purchase Type For Sale
Square Footage 703 sqft
Price per Sqft $348
Subdivision Stonecroft Condo
MLS Listing ID VAFX2021076
Sold Date 02/07/22
Style Contemporary
Bedrooms 1
Full Baths 1
Condo Fees $285/mo
HOA Y/N N
Abv Grd Liv Area 703
Originating Board BRIGHT
Year Built 1991
Annual Tax Amount $2,498
Tax Year 2021
Property Description
PRICE REDUCED!!! SELLER MOTIVATED!!! IMPECCABLE CONDITION!!! Upgrades everywhere! Pristine Hardwoods! New Paint. Rich Granite Counters. Upgraded gas stove with griddle in the middle. Custom recessed lights installed for extra brightness. Wood-burning fireplace. Chair rail in Living room. Built-in microwave. Breakfast bar with room for stools. Custom tiled backsplash in kitchen. Patio of Bedroom and living room. Stacked washer/dryer tucked into bathroom closet. Custom Blinds. Extra high ceilings. New GFCI circuits in kitchen. New Custom 12 x 12 ceramic tile in kitchen and in Bathroom. New bathroom vanity and faucet. NEW Tub- not re-glazed- brand new! Upgraded Tile around tub goes from tub to ceiling- no expense spared here. Walk-in closet off of bedroom. 42" wood cabinets. Built-in Pantry off of kitchen. Ceiling fan in Bedroom, along with recessed light gives extra brightness. Mantle on fireplace. Great location - close to Club House, Pool, grilling area, and Community exercise room. SO close to shopping, restaurants, bus routes, and not far from Fairfax Corner and Fair Oaks Mall. ABSOLUTELY NO STEPS to climb here! Updated and upgraded like no other on the market! Take your time when you visit, since there are SO many details to take in. And, when you tour, I suggest you bring your sun glasses- those new hardwoods really shine!!!
Location
State VA
County Fairfax
Zoning 402
Rooms
Main Level Bedrooms 1
Interior
Interior Features Breakfast Area, Ceiling Fan(s), Chair Railings, Crown Moldings, Entry Level Bedroom, Floor Plan - Traditional, Pantry, Wood Floors
Hot Water Natural Gas
Heating Forced Air, Heat Pump(s)
Cooling Heat Pump(s)
Flooring Ceramic Tile, Hardwood
Fireplaces Number 1
Fireplaces Type Mantel(s), Screen, Wood
Equipment Built-In Microwave, Dishwasher, Disposal, Dryer, Exhaust Fan, Icemaker, Microwave, Oven/Range - Gas, Refrigerator, Washer, Washer/Dryer Stacked, Water Heater
Furnishings No
Fireplace Y
Window Features Double Pane
Appliance Built-In Microwave, Dishwasher, Disposal, Dryer, Exhaust Fan, Icemaker, Microwave, Oven/Range - Gas, Refrigerator, Washer, Washer/Dryer Stacked, Water Heater
Heat Source Electric, Natural Gas Available, Wood
Exterior
Garage Spaces 2.0
Utilities Available Natural Gas Available, Electric Available, Water Available
Amenities Available Club House, Common Grounds, Community Center, Exercise Room, Pool - Outdoor, Tot Lots/Playground
Water Access N
Street Surface Black Top
Accessibility None
Total Parking Spaces 2
Garage N
Building
Story 1
Unit Features Garden 1 - 4 Floors
Sewer Public Sewer
Water Public
Architectural Style Contemporary
Level or Stories 1
Additional Building Above Grade, Below Grade
New Construction N
Schools
School District Fairfax County Public Schools
Others
Pets Allowed Y
HOA Fee Include Common Area Maintenance,Ext Bldg Maint,Lawn Care Front,Lawn Care Rear,Lawn Care Side,Lawn Maintenance,Pool(s),Recreation Facility,Reserve Funds,Road Maintenance,Snow Removal,Trash
Senior Community No
Tax ID 0551 102B0104
Ownership Condominium
Acceptable Financing Cash, FHA, Conventional, VA, VHDA
Horse Property N
Listing Terms Cash, FHA, Conventional, VA, VHDA
Financing Cash,FHA,Conventional,VA,VHDA
Special Listing Condition Standard
Pets Allowed Size/Weight Restriction
Read Less
Want to know what your home might be worth? Contact us for a FREE valuation!

Our team is ready to help you sell your home for the highest possible price ASAP

Bought with Amit Nagpal • Ikon Realty - Ashburn
GET MORE INFORMATION






