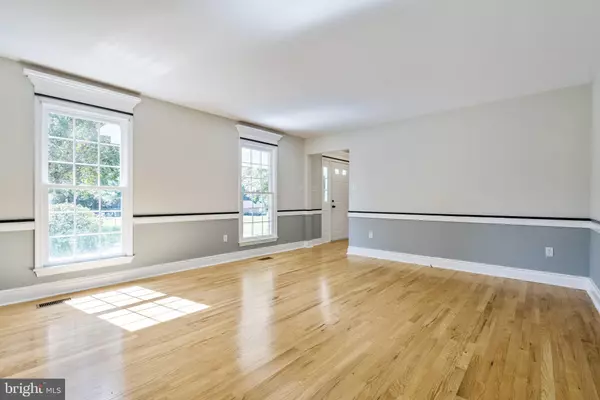$610,000
$629,000
3.0%For more information regarding the value of a property, please contact us for a free consultation.
3925 LYONS CREEK RD Dunkirk, MD 20754
4 Beds
3 Baths
3,040 SqFt
Key Details
Sold Price $610,000
Property Type Single Family Home
Sub Type Detached
Listing Status Sold
Purchase Type For Sale
Square Footage 3,040 sqft
Price per Sqft $200
Subdivision None Available
MLS Listing ID MDCA178826
Sold Date 11/19/20
Style Colonial
Bedrooms 4
Full Baths 3
HOA Y/N N
Abv Grd Liv Area 3,040
Originating Board BRIGHT
Year Built 1996
Annual Tax Amount $5,191
Tax Year 2020
Lot Size 1.000 Acres
Acres 1.0
Property Description
Just what you have been searching for! Huge all brick custom colonial on a one acre level lot that can accommodate a pool! Not to mention under $650,000 in Dunkirk. So many upgrades have just occurred! Roof 2 years old, new 5 Ton heat pump, just painted throughout, new composite deck off the kitchen, additional crown moldings added, refinished gorgeous 100% hardwood flooring and a brand new kitchen with new white cabinetry, stainless appliances and granite! Family room is just off the kitchen with a large, never used, wood fireplace. Full bath on the first floor just in case you need one! Remodeled master bath upstairs and beautiful wood flooring throughout. The lower level is unfinished but has high ceilings, lots of light and a rough in for full bath. Ready for finishing with new insulation on all the exterior walls. This is a a place to call home for a long time! Extra large two car garage with lots of parking. Great Northern Most Calvert location is perfect for commuting out of the county. Excellent quality construction hard to find in this price point.
Location
State MD
County Calvert
Zoning RUR
Rooms
Other Rooms Living Room, Dining Room, Primary Bedroom, Bedroom 2, Bedroom 3, Bedroom 4, Kitchen, Family Room, Basement, Breakfast Room, Bathroom 2, Primary Bathroom
Basement Other, Full, Rough Bath Plumb, Rear Entrance, Unfinished
Interior
Interior Features Crown Moldings, Family Room Off Kitchen, Floor Plan - Traditional, Kitchen - Eat-In, Kitchen - Table Space, Walk-in Closet(s), Wood Floors
Hot Water Electric
Heating Heat Pump(s)
Cooling Central A/C
Flooring Hardwood, Ceramic Tile
Fireplaces Number 1
Fireplaces Type Brick, Wood
Equipment Dishwasher, Dryer - Electric, Exhaust Fan, Microwave, Refrigerator, Stove, Washer
Fireplace Y
Appliance Dishwasher, Dryer - Electric, Exhaust Fan, Microwave, Refrigerator, Stove, Washer
Heat Source Electric
Exterior
Exterior Feature Deck(s)
Parking Features Garage - Side Entry, Oversized
Garage Spaces 8.0
Water Access N
Roof Type Asphalt
Accessibility None
Porch Deck(s)
Total Parking Spaces 8
Garage N
Building
Lot Description Backs to Trees
Story 3
Sewer On Site Septic, Community Septic Tank, Private Septic Tank
Water Well
Architectural Style Colonial
Level or Stories 3
Additional Building Above Grade, Below Grade
New Construction N
Schools
School District Calvert County Public Schools
Others
Senior Community No
Tax ID 0503139786
Ownership Fee Simple
SqFt Source Assessor
Horse Property N
Special Listing Condition Standard
Read Less
Want to know what your home might be worth? Contact us for a FREE valuation!

Our team is ready to help you sell your home for the highest possible price ASAP

Bought with RICHARD E THOMAS • Keller Williams Select Realtors
GET MORE INFORMATION






