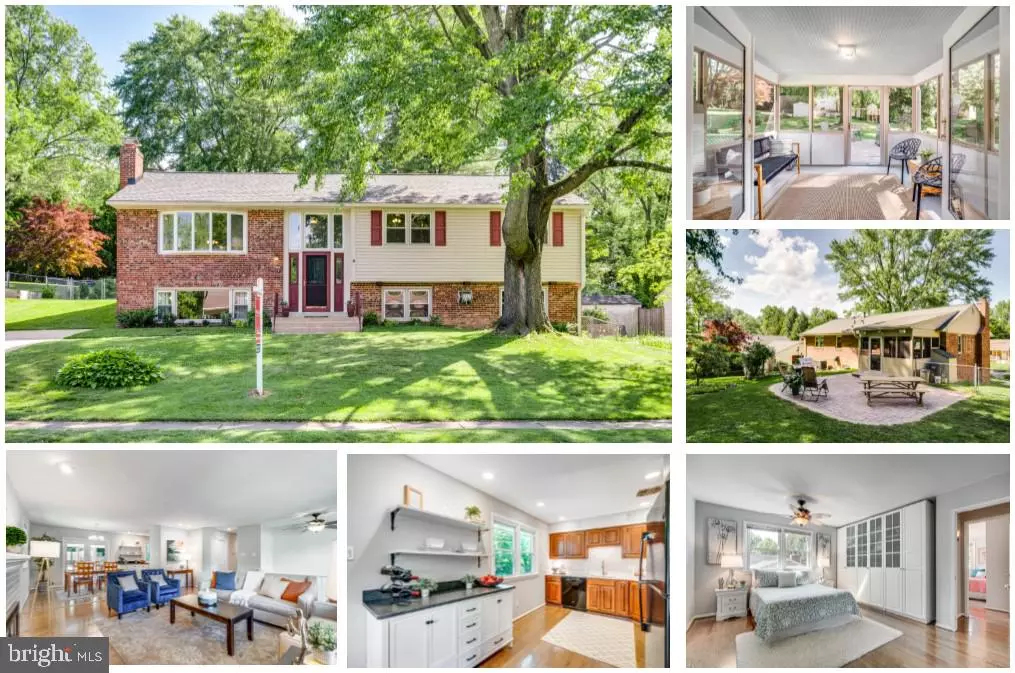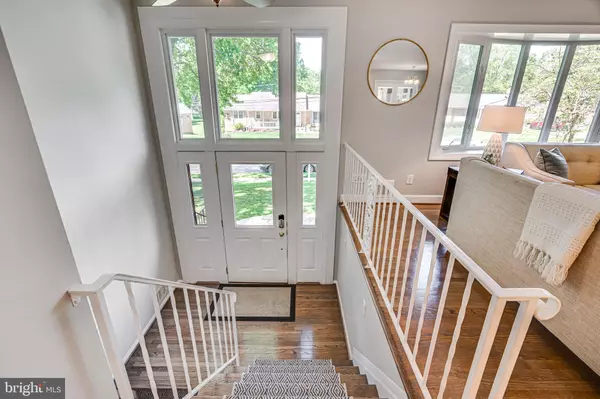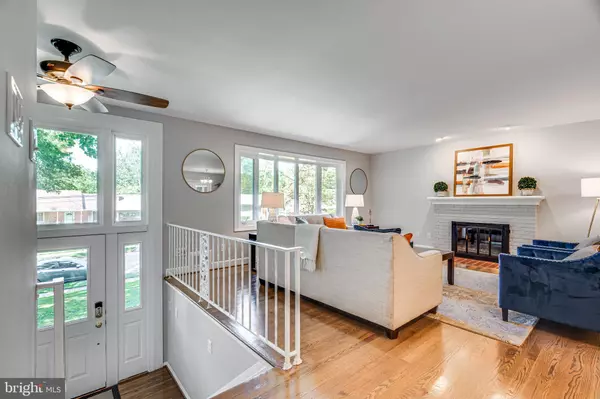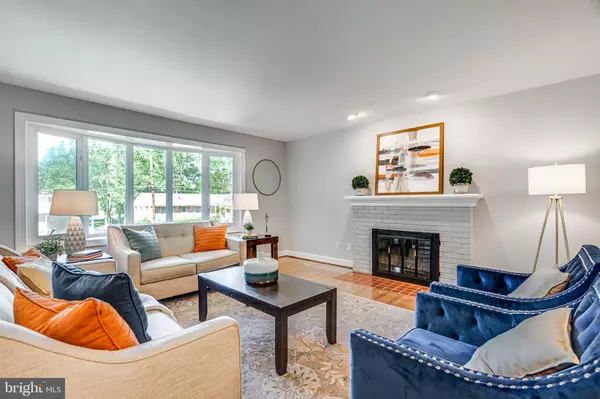$800,000
$725,000
10.3%For more information regarding the value of a property, please contact us for a free consultation.
10825 COLTON ST Fairfax, VA 22032
4 Beds
3 Baths
3,068 SqFt
Key Details
Sold Price $800,000
Property Type Single Family Home
Sub Type Detached
Listing Status Sold
Purchase Type For Sale
Square Footage 3,068 sqft
Price per Sqft $260
Subdivision Country Club View
MLS Listing ID VAFX1203686
Sold Date 06/30/21
Style Split Foyer
Bedrooms 4
Full Baths 3
HOA Y/N N
Abv Grd Liv Area 1,534
Originating Board BRIGHT
Year Built 1967
Annual Tax Amount $6,816
Tax Year 2020
Lot Size 0.346 Acres
Acres 0.35
Property Description
Better than move-in ready! Great pride of ownership and it shows. At just over 3,000 total square feet, this spacious home has a lovely entry with floor to ceiling windows, wide staircase and tons of natural light. Heading up you'll find newly sanded and refinished floors throughout with a just released stain selection, gorgeous. The newly painted home colors were selected by a fabulous area decorator giving the home a lovely and cohesive look. Large great room has beautiful windows, wood burning fireplace and lots of space to relax. Adjacent kitchen has additional cabinetry as well as granite and quartz countertops, newly installed. New refrigerator and stove plus newer dishwasher come too! Main level "kids" bedrooms are large and have great closet space. The primary bedroom has a built-in closet cabinet plus a well-designed closet. The primary and hall bath were recently remodeled with great finishes. It's certainly all been done for you. Heading downstairs you'll find a large family room with a second wood-burning fireplace and luxury vinyl tile. Spacious bedroom four had its closet relocated for a better overall flow. An additional third full bath is so convenient. You are going to love the finishes, so clever! Home has the forever needed storage area as well as workshop touches. Looking for outdoor play space? This home has the yard of your dreams. Nestled on a third acre, you''ll find a flat, grassy fenced in rear yard with a custom playset, separate garden, and a sprinkling of shade trees. Sit out on your paver patio or enjoy the screened porch. Architectural roof & replaced gutters, 2019, replaced vinyl siding 2013, gas heating Carrier, 2014. Nearby community pool has wonderful summer activities. Just down the road you will find a rear entrance to University Mall with Giant, restaurants and more. Approximately two miles away you will find the VRE station with free & ample parking. Lovely home, lovely lot, ready for you!
Location
State VA
County Fairfax
Zoning 121
Rooms
Other Rooms Living Room, Dining Room, Primary Bedroom, Bedroom 2, Bedroom 3, Bedroom 4, Kitchen, Family Room, Foyer, Workshop, Bathroom 2, Bathroom 3, Primary Bathroom, Screened Porch
Basement Full, Fully Finished, Side Entrance
Main Level Bedrooms 3
Interior
Interior Features Attic, Built-Ins, Ceiling Fan(s), Chair Railings, Family Room Off Kitchen, Floor Plan - Open, Primary Bath(s), Recessed Lighting, Upgraded Countertops, Tub Shower, Window Treatments, Wood Floors
Hot Water Natural Gas
Heating Forced Air, Humidifier, Programmable Thermostat
Cooling Central A/C, Ceiling Fan(s), Programmable Thermostat
Fireplaces Number 2
Fireplaces Type Fireplace - Glass Doors, Mantel(s), Brick
Equipment Built-In Microwave, Dishwasher, Disposal, Dryer, Exhaust Fan, Extra Refrigerator/Freezer, Humidifier, Refrigerator, Washer, Water Heater, Oven/Range - Electric
Fireplace Y
Window Features Double Pane
Appliance Built-In Microwave, Dishwasher, Disposal, Dryer, Exhaust Fan, Extra Refrigerator/Freezer, Humidifier, Refrigerator, Washer, Water Heater, Oven/Range - Electric
Heat Source Natural Gas
Laundry Lower Floor
Exterior
Garage Spaces 2.0
Fence Rear
Water Access N
Roof Type Architectural Shingle
Accessibility None
Total Parking Spaces 2
Garage N
Building
Lot Description Landscaping, Level
Story 2
Sewer Public Sewer
Water Public
Architectural Style Split Foyer
Level or Stories 2
Additional Building Above Grade, Below Grade
New Construction N
Schools
Elementary Schools Oak View
Middle Schools Robinson Secondary School
High Schools Robinson Secondary School
School District Fairfax County Public Schools
Others
Senior Community No
Tax ID 0683 04180012
Ownership Fee Simple
SqFt Source Assessor
Special Listing Condition Standard
Read Less
Want to know what your home might be worth? Contact us for a FREE valuation!

Our team is ready to help you sell your home for the highest possible price ASAP

Bought with Sung C Cha • Mega Realty & Investment Inc
GET MORE INFORMATION






