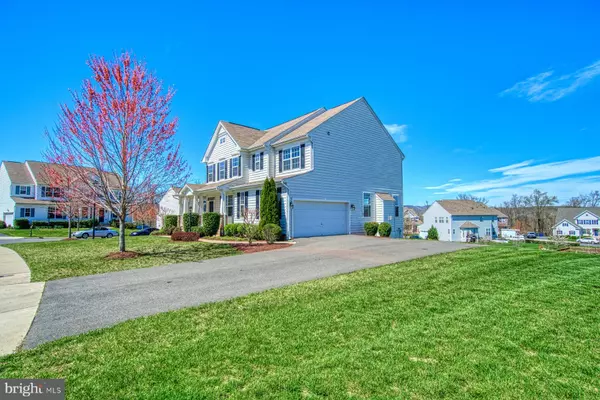$610,000
$610,000
For more information regarding the value of a property, please contact us for a free consultation.
43114 ROCKS WAY Leesburg, VA 20176
5 Beds
5 Baths
4,490 SqFt
Key Details
Sold Price $610,000
Property Type Single Family Home
Sub Type Detached
Listing Status Sold
Purchase Type For Sale
Square Footage 4,490 sqft
Price per Sqft $135
Subdivision Elysian Heights
MLS Listing ID VALO407846
Sold Date 05/01/20
Style Colonial
Bedrooms 5
Full Baths 4
Half Baths 1
HOA Fees $103/mo
HOA Y/N Y
Abv Grd Liv Area 3,400
Originating Board BRIGHT
Year Built 2011
Annual Tax Amount $5,715
Tax Year 2019
Lot Size 0.480 Acres
Acres 0.48
Property Description
Beautiful & Move-in Ready! This 5 bedroom home sits on almost half an acre on a corner lot in the community of Village Green (Elysian Heights). Built in 2011 as a "smart" home, the entire house has wires for internet. Main level has 5-inch wide planked wood flooring, and includes an open concept kitchen/family room. Gorgeous front porch wraps around to side of house. Upper level includes 4 bedrooms and 3 full bathrooms, plus laundry room. Basement is fully finished and includes a 5th bedroom and additional full bathroom. Garage is side load with space for 2-cars. The Village Green community includes approximately 300 homes and is governed by an HOA. Amenities include tennis courts, an outdoor swimming pool, tot lot, basket-ball courts, walking paths, and lots of green space. Located off Route 15 North, it is close to Tarara Winery (Virginia), Creek's Edge Winery (Virginia), Fabbioli Cellars (Virginia), Barnhouse Brewery (Virginia), and Vanish Brewery (Virginia). Just across the bridge in Maryland, less than 10 minutes away is a MARC Train commuter stop, and access to the Chesapeake & Ohio Canal (C&O Canal) Trail. Buyer's appointments should be made with realtors using Showing Time, and the Listing Agent will follow up with each request to ensure buyers are fully qualified before entering property. Sellers have consented to dual representation, so in the event that an unrepresented buyer would like to see this property, the listing agent may show the property and represent them in the sales transaction.
Location
State VA
County Loudoun
Zoning 03
Rooms
Basement Full
Interior
Heating Heat Pump(s)
Cooling Central A/C, Heat Pump(s)
Flooring Hardwood, Partially Carpeted
Fireplaces Number 1
Furnishings No
Fireplace Y
Heat Source Propane - Leased
Laundry Upper Floor
Exterior
Parking Features Garage - Side Entry, Garage Door Opener
Garage Spaces 2.0
Utilities Available Propane, Phone Connected
Amenities Available Basketball Courts, Club House, Common Grounds, Pool - Outdoor
Water Access N
Roof Type Asphalt
Accessibility None
Attached Garage 2
Total Parking Spaces 2
Garage Y
Building
Story 2
Sewer Public Sewer
Water Public
Architectural Style Colonial
Level or Stories 2
Additional Building Above Grade, Below Grade
Structure Type 9'+ Ceilings
New Construction N
Schools
Elementary Schools Lucketts
Middle Schools Smart'S Mill
High Schools Tuscarora
School District Loudoun County Public Schools
Others
Senior Community No
Tax ID 101261460000
Ownership Fee Simple
SqFt Source Assessor
Acceptable Financing Conventional, Cash
Horse Property N
Listing Terms Conventional, Cash
Financing Conventional,Cash
Special Listing Condition Standard
Read Less
Want to know what your home might be worth? Contact us for a FREE valuation!

Our team is ready to help you sell your home for the highest possible price ASAP

Bought with Rodney B Appleton • CENTURY 21 New Millennium
GET MORE INFORMATION






