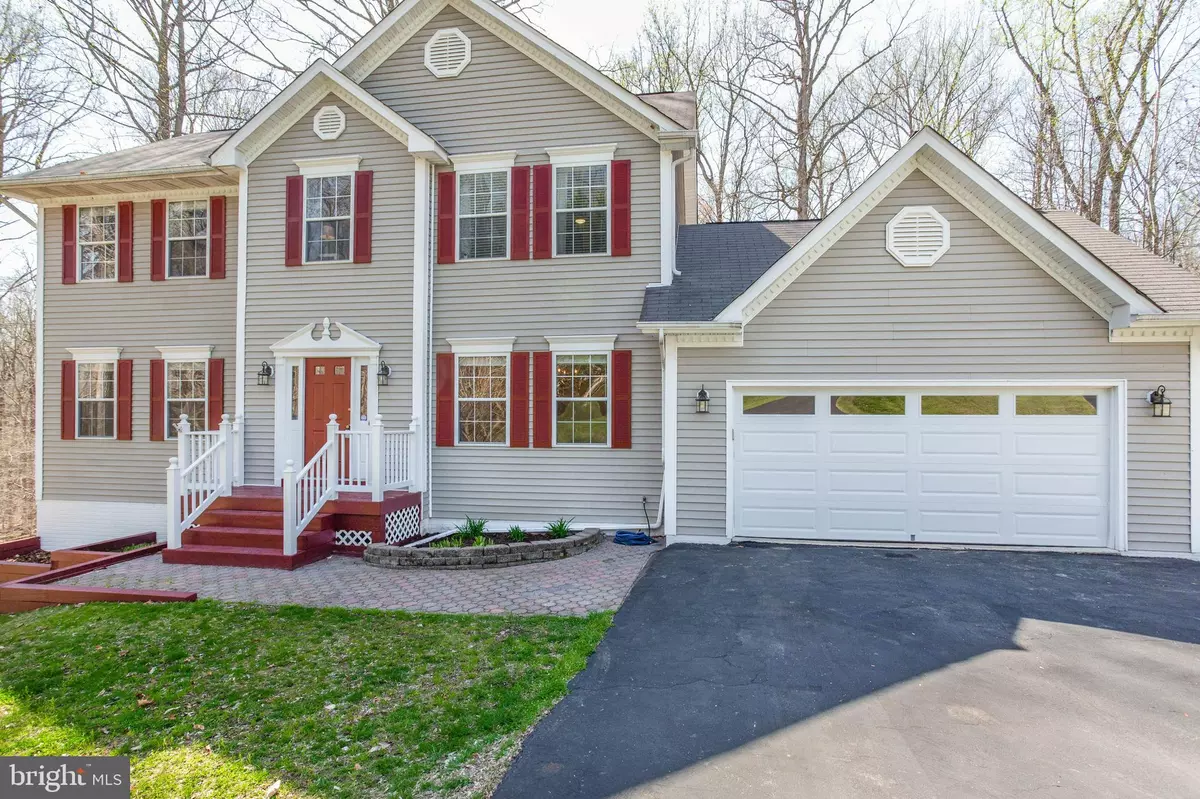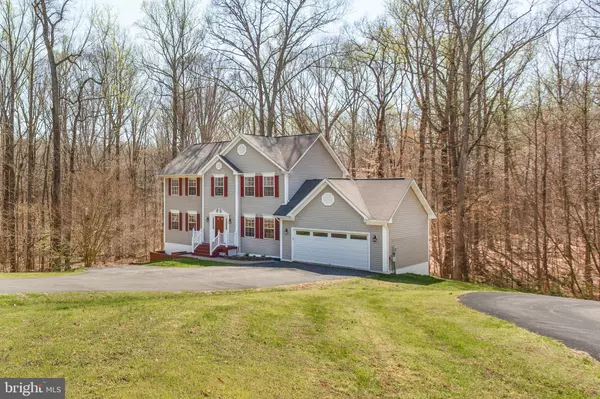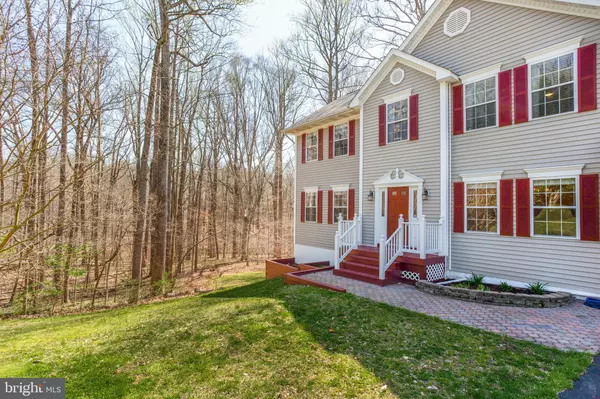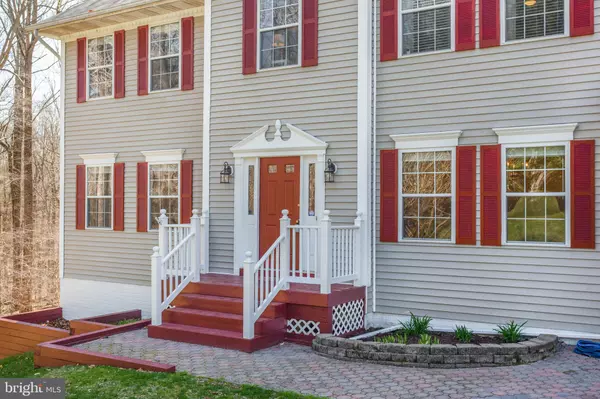$465,000
$487,000
4.5%For more information regarding the value of a property, please contact us for a free consultation.
10900 TWO SISTERS LN Dunkirk, MD 20754
4 Beds
4 Baths
3,026 SqFt
Key Details
Sold Price $465,000
Property Type Single Family Home
Sub Type Detached
Listing Status Sold
Purchase Type For Sale
Square Footage 3,026 sqft
Price per Sqft $153
Subdivision Hickory Creek
MLS Listing ID MDCA175606
Sold Date 05/15/20
Style Colonial
Bedrooms 4
Full Baths 3
Half Baths 1
HOA Y/N N
Abv Grd Liv Area 2,124
Originating Board BRIGHT
Year Built 2001
Annual Tax Amount $4,491
Tax Year 2019
Lot Size 1.330 Acres
Acres 1.33
Property Description
Check out our 3D Tour, it's an Open House from the comfort of your own home (don t forget to try out the measurement tool also! - https://my.matterport.com/show/?m=kr7g9yEXpRG&brand=0AVAILABLE FOR SHOWINGS by appointment in person & virtual showings & tours.Please schedule through ShowingTime. Beautiful home in the quiet community of Hickory Creek located at the Northern end of Dunkirk.Landscaped lot (1.3 acres) at the end of cul-de-sac, backs to a wooded area with creek, deck off kitchen for ease of use when entertaining.This 3,000 sq ft home has been well maintained and shows well. Spacious eat-in kitchen has updated appliances, honey oak cabinets & granite countertops. It opens up to the family room. This main level also has formal dining, living & library/office options.The bedroom level has 4 spacious bedrooms to include the master with walk-in closet and ensuite which includes a separate shower and soaking tub.As you head downstairs to the finished basement you will find an expansive family room/ entertainment area, storage, a full bath and laundry room.All of the systems of the home have been well maintained and include electric water heater, HVAC system, water softener and radon mitigation system. This level walks out to the wooded back yard & fire pit.Conveniently location north of the Town Center (No traffic), easy commute to the bases, Calvert, Anne Arundel, DC & Baltimore.
Location
State MD
County Calvert
Zoning RUR
Rooms
Basement Full, Outside Entrance, Rear Entrance, Partially Finished, Walkout Level, Heated, Improved, Interior Access
Interior
Interior Features Dining Area, Family Room Off Kitchen, Floor Plan - Traditional
Hot Water Electric
Heating Heat Pump(s)
Cooling Heat Pump(s)
Equipment Dishwasher, Microwave, Oven/Range - Electric, Refrigerator
Fireplace N
Window Features Double Pane,Screens
Appliance Dishwasher, Microwave, Oven/Range - Electric, Refrigerator
Heat Source Electric
Laundry Basement
Exterior
Parking Features Garage - Front Entry
Garage Spaces 2.0
Water Access N
View Trees/Woods
Roof Type Composite
Accessibility None
Attached Garage 2
Total Parking Spaces 2
Garage Y
Building
Lot Description Backs to Trees, Cul-de-sac
Story 3+
Sewer Community Septic Tank, Private Septic Tank
Water Well
Architectural Style Colonial
Level or Stories 3+
Additional Building Above Grade, Below Grade
New Construction N
Schools
Elementary Schools Mount Harmony
High Schools Northern
School District Calvert County Public Schools
Others
Senior Community No
Tax ID 0503152766
Ownership Fee Simple
SqFt Source Assessor
Horse Property N
Special Listing Condition Standard
Read Less
Want to know what your home might be worth? Contact us for a FREE valuation!

Our team is ready to help you sell your home for the highest possible price ASAP

Bought with Joshua Shapiro • Douglas Realty, LLC
GET MORE INFORMATION






