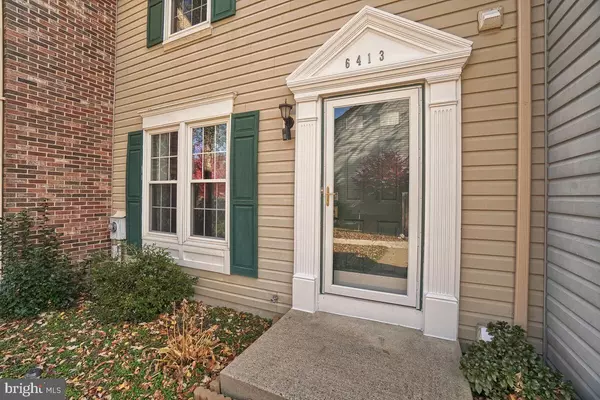$335,000
$329,900
1.5%For more information regarding the value of a property, please contact us for a free consultation.
6413 KELLY CT Frederick, MD 21703
3 Beds
4 Baths
1,770 SqFt
Key Details
Sold Price $335,000
Property Type Townhouse
Sub Type Interior Row/Townhouse
Listing Status Sold
Purchase Type For Sale
Square Footage 1,770 sqft
Price per Sqft $189
Subdivision Ballenger Creek Meadows
MLS Listing ID MDFR2008990
Sold Date 01/07/22
Style Colonial
Bedrooms 3
Full Baths 2
Half Baths 2
HOA Fees $84/mo
HOA Y/N Y
Abv Grd Liv Area 1,320
Originating Board BRIGHT
Year Built 1989
Annual Tax Amount $2,680
Tax Year 2021
Lot Size 1,500 Sqft
Acres 0.03
Property Description
Welcome Home! Located mere minutes from I-70/I-270/340 commuter routes, Marc train, Fort Detrick, Ballenger Creek Park, and tons of shops & restaurants like Westview Shopping Center & FSK Mall. This lovely townhome is situated in the highly sought after Ballenger Creek area, where you can enjoy close proximity to charming downtown Frederick, without the burden of paying city taxes. The open floor plan showcases the beauty of the natural sunlight which flows throughout the home. Boasts an upgraded kitchen with granite countertops & stainless steel appliances, upgraded bathrooms and a finished basement with slate tile and built-in bar that is great for entertaining family & friends.
New roof installed in June 2019 & comes with a 50 yr. extended warranty that conveys to the new purchasers. New HVAC SEER 16 installed in May 2019. New Storm door installed in 2019. Double pane 7/8" insulated glass/ tilt-out windows. Deck was newly re-done in Oct. 2021. Sellers are offering 1 Year Home Warranty to purchasers. Stop by soon to see all this home has to offer before it's too late!
Location
State MD
County Frederick
Zoning PUD
Rooms
Other Rooms Living Room, Dining Room, Primary Bedroom, Bedroom 2, Bedroom 3, Kitchen, Game Room, Laundry
Basement Full, Fully Finished
Interior
Interior Features Attic/House Fan, Dining Area, Kitchen - Gourmet, Upgraded Countertops, Window Treatments, Floor Plan - Open
Hot Water Electric
Heating Forced Air
Cooling Ceiling Fan(s), Central A/C, Heat Pump(s)
Flooring Laminated
Equipment Dishwasher, Disposal, Dryer, Exhaust Fan, Microwave, Oven - Self Cleaning, Oven/Range - Electric, Range Hood, Refrigerator, Washer
Fireplace N
Appliance Dishwasher, Disposal, Dryer, Exhaust Fan, Microwave, Oven - Self Cleaning, Oven/Range - Electric, Range Hood, Refrigerator, Washer
Heat Source Electric
Exterior
Exterior Feature Deck(s)
Fence Fully
Amenities Available Tot Lots/Playground
Water Access N
Roof Type Shingle
Accessibility None
Porch Deck(s)
Garage N
Building
Story 3
Foundation Concrete Perimeter
Sewer Public Sewer
Water Public
Architectural Style Colonial
Level or Stories 3
Additional Building Above Grade, Below Grade
Structure Type Dry Wall
New Construction N
Schools
School District Frederick County Public Schools
Others
HOA Fee Include Snow Removal,Trash
Senior Community No
Tax ID 1123445476
Ownership Fee Simple
SqFt Source Assessor
Acceptable Financing Cash, Conventional, FHA, USDA, VA
Horse Property N
Listing Terms Cash, Conventional, FHA, USDA, VA
Financing Cash,Conventional,FHA,USDA,VA
Special Listing Condition Standard
Read Less
Want to know what your home might be worth? Contact us for a FREE valuation!

Our team is ready to help you sell your home for the highest possible price ASAP

Bought with Thomas Campbell • Charis Realty Group
GET MORE INFORMATION






