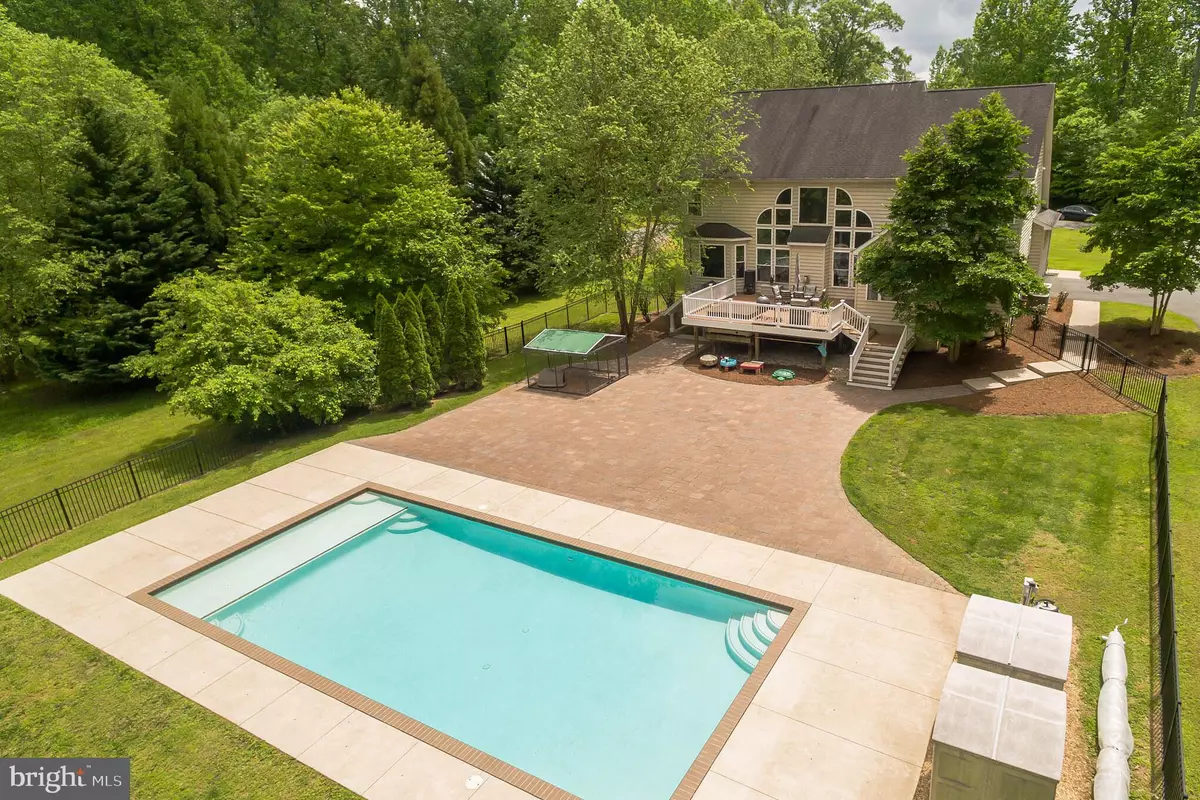$780,000
$779,900
For more information regarding the value of a property, please contact us for a free consultation.
11025 JUDITH LN Dunkirk, MD 20754
5 Beds
5 Baths
5,663 SqFt
Key Details
Sold Price $780,000
Property Type Single Family Home
Sub Type Detached
Listing Status Sold
Purchase Type For Sale
Square Footage 5,663 sqft
Price per Sqft $137
Subdivision None Available
MLS Listing ID MDCA176544
Sold Date 07/07/20
Style Colonial
Bedrooms 5
Full Baths 4
Half Baths 1
HOA Y/N N
Abv Grd Liv Area 4,130
Originating Board BRIGHT
Year Built 2001
Annual Tax Amount $7,226
Tax Year 2019
Lot Size 2.310 Acres
Acres 2.31
Property Description
A remarkable home tucked off the beaten path! Great commuting distance to Annapolis, DC and Joint Base Andrews. You will be in Northern Most Calvert with the best schools but feel like you are living on a private estate. Three finished levels above ground and a finished lower level too! Huge in-ground pool with a hotel size paver patio surrounding it. Large deck with hot tub right off the kitchen and family room. If you want to entertain, this is your home! A private 3rd level features huge great room and full bath, great for a guest suite. The lower level has a full kitchen and full bath with ease of use from the pool area. Beautiful open kitchen with new stainless appliances, granite, just painted and lovely cherry cabinetry. The family room is open to the kitchen and features two stories of windows and fireplace. The main level features that all important private office overlooking the pool. Two sets of stairs ascend to the upper level. Master suite has a lovely sitting room , huge vaulted ceilings and an upgraded luxury bath. There is also another level that has a large great room perfect for a guest suite or nanny quarters and a private full bath. Entertaining is a breeze with the beautiful finished lower level with stone wall and bar area. There is a private full kitchen and full bath which is great to use while having friend over in the winter and great for entertaining outside by the pool and hot tub in the summer! Large 24' x 12' shed with side entry garage door gives you lots of storage for lawn equipment. Well maintained and hard to find in the Dunkirk area. Lot's of privacy but easy to get to Route 4 in a couple of minutes. You can't beat the price and the privacy! Make sure to view 3D tour under the virtual tour link.
Location
State MD
County Calvert
Zoning RUR
Rooms
Other Rooms Living Room, Dining Room, Primary Bedroom, Sitting Room, Bedroom 2, Bedroom 3, Bedroom 4, Bedroom 5, Kitchen, Family Room, Basement, Foyer, Breakfast Room, Office, Recreation Room, Bathroom 1, Bathroom 2, Bathroom 3, Primary Bathroom
Basement Full, Fully Finished, Walkout Stairs
Interior
Interior Features 2nd Kitchen, Bar, Breakfast Area, Carpet, Ceiling Fan(s), Chair Railings, Crown Moldings, Dining Area, Double/Dual Staircase, Family Room Off Kitchen, Floor Plan - Open, Formal/Separate Dining Room, Kitchen - Eat-In, Kitchen - Gourmet, Primary Bath(s), Pantry, Recessed Lighting, Upgraded Countertops, Walk-in Closet(s), WhirlPool/HotTub, Wet/Dry Bar, Wood Floors, Window Treatments
Heating Heat Pump(s)
Cooling Central A/C, Heat Pump(s)
Flooring Carpet, Ceramic Tile, Hardwood
Fireplaces Number 1
Equipment Built-In Microwave, Cooktop, Dishwasher, Dryer, Washer, Exhaust Fan, Extra Refrigerator/Freezer, Refrigerator, Icemaker, Stove, Oven - Wall, Oven - Double
Fireplace Y
Appliance Built-In Microwave, Cooktop, Dishwasher, Dryer, Washer, Exhaust Fan, Extra Refrigerator/Freezer, Refrigerator, Icemaker, Stove, Oven - Wall, Oven - Double
Heat Source Electric
Exterior
Exterior Feature Deck(s), Patio(s), Porch(es)
Parking Features Garage - Side Entry, Garage Door Opener, Inside Access
Garage Spaces 10.0
Pool Gunite, In Ground
Water Access N
Roof Type Asphalt
Accessibility None
Porch Deck(s), Patio(s), Porch(es)
Attached Garage 2
Total Parking Spaces 10
Garage Y
Building
Lot Description Backs to Trees, Landscaping, Private
Story 3
Sewer Community Septic Tank, Private Septic Tank
Water Well
Architectural Style Colonial
Level or Stories 3
Additional Building Above Grade, Below Grade
Structure Type 2 Story Ceilings,9'+ Ceilings,Vaulted Ceilings
New Construction N
Schools
Elementary Schools Mount Harmony
Middle Schools Northern
High Schools Northern
School District Calvert County Public Schools
Others
Senior Community No
Tax ID 0503147142
Ownership Fee Simple
SqFt Source Assessor
Security Features Electric Alarm
Special Listing Condition Standard
Read Less
Want to know what your home might be worth? Contact us for a FREE valuation!

Our team is ready to help you sell your home for the highest possible price ASAP

Bought with Kim Gosnell • Redfin Corp
GET MORE INFORMATION






