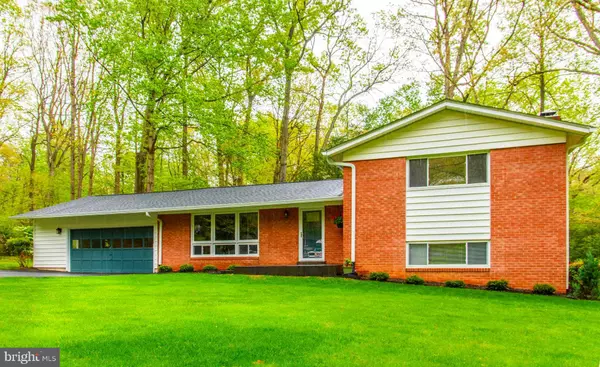$769,000
$769,000
For more information regarding the value of a property, please contact us for a free consultation.
2429 SILVER FOX LN Reston, VA 20191
4 Beds
3 Baths
2,548 SqFt
Key Details
Sold Price $769,000
Property Type Single Family Home
Sub Type Detached
Listing Status Sold
Purchase Type For Sale
Square Footage 2,548 sqft
Price per Sqft $301
Subdivision Hunters Woods
MLS Listing ID VAFX1128992
Sold Date 06/30/20
Style Split Level
Bedrooms 4
Full Baths 3
HOA Fees $59/ann
HOA Y/N Y
Abv Grd Liv Area 1,948
Originating Board BRIGHT
Year Built 1966
Annual Tax Amount $7,352
Tax Year 2020
Lot Size 0.648 Acres
Acres 0.65
Property Description
You have arrived at your immaculate Reston split-level dream home that is the place you have always wanted. At the end of a beautiful cul-de-sac lot that is .65 of an acre, your home s privacy is balanced with the beauty of nature surrounding you. This is one of the rare Reston modern homes that catches your attention and draws you in to experience the joy of modern living in over 2,500 square feet. It is ready for you to move right in. The home has four bedrooms and three baths. Your home has undergone major renovations to expand the concept of comfortable modern living with an open floor plan, and easy access to all levels. The home is designed for comfort and entertainment. There is extensive landscaping that supports easy maintenance as it flows into the woods bordering the property and the Reston trail system. Look out the large screened back porch and listen to nature and see wildlife going by. If you want comfort, style, and value, this is your home. Come home and experience the joy of Reston living, in the desirable Hunters Woods community. First, if you like, take a video tour of the home through the enclosed link.
Location
State VA
County Fairfax
Zoning 370
Direction Northwest
Rooms
Other Rooms Bedroom 2, Bedroom 4, Family Room, Basement, Laundry, Bathroom 3, Primary Bathroom, Screened Porch
Basement Connecting Stairway, Full, Poured Concrete, Sump Pump, Unfinished
Interior
Interior Features Floor Plan - Open, Kitchen - Gourmet, Kitchen - Island, Dining Area, Combination Dining/Living, Combination Kitchen/Dining, Crown Moldings, Wood Floors, Other, Attic, Ceiling Fan(s), Recessed Lighting, Tub Shower, Upgraded Countertops, Window Treatments, Stall Shower, Skylight(s)
Hot Water Natural Gas
Heating Central, Forced Air
Cooling Ceiling Fan(s), Central A/C
Flooring Wood, Carpet, Concrete
Fireplaces Number 2
Fireplaces Type Brick
Equipment Stainless Steel Appliances, ENERGY STAR Refrigerator, Cooktop, Oven - Wall, Range Hood, Microwave, Dishwasher, Disposal, Icemaker, Washer, Dryer - Front Loading, Water Heater
Furnishings No
Fireplace Y
Window Features Energy Efficient,Skylights,Sliding,Vinyl Clad
Appliance Stainless Steel Appliances, ENERGY STAR Refrigerator, Cooktop, Oven - Wall, Range Hood, Microwave, Dishwasher, Disposal, Icemaker, Washer, Dryer - Front Loading, Water Heater
Heat Source Central, Natural Gas
Laundry Basement, Hookup
Exterior
Exterior Feature Deck(s), Screened, Porch(es)
Parking Features Garage - Front Entry, Garage Door Opener, Oversized, Additional Storage Area
Garage Spaces 2.0
Utilities Available Cable TV, Natural Gas Available, Water Available, Sewer Available, Fiber Optics Available
Water Access N
View Trees/Woods, Garden/Lawn
Roof Type Asphalt
Street Surface Black Top,Paved
Accessibility None
Porch Deck(s), Screened, Porch(es)
Road Frontage City/County, Public
Attached Garage 2
Total Parking Spaces 2
Garage Y
Building
Lot Description Cul-de-sac, No Thru Street, Private, Landscaping, Level, Front Yard, SideYard(s), Rear Yard, Vegetation Planting, Backs to Trees, Backs - Open Common Area
Story 3
Sewer Public Sewer
Water Public
Architectural Style Split Level
Level or Stories 3
Additional Building Above Grade, Below Grade
Structure Type Dry Wall
New Construction N
Schools
Elementary Schools Hunters Woods
Middle Schools Hughes
High Schools South Lakes
School District Fairfax County Public Schools
Others
Pets Allowed Y
Senior Community No
Tax ID 26-3-4- -124
Ownership Fee Simple
SqFt Source Assessor
Acceptable Financing Cash, Contract, Conventional, FHA, VA
Horse Property N
Listing Terms Cash, Contract, Conventional, FHA, VA
Financing Cash,Contract,Conventional,FHA,VA
Special Listing Condition Standard
Pets Allowed No Pet Restrictions
Read Less
Want to know what your home might be worth? Contact us for a FREE valuation!

Our team is ready to help you sell your home for the highest possible price ASAP

Bought with Bic N DeCaro • EXP Realty, LLC
GET MORE INFORMATION






