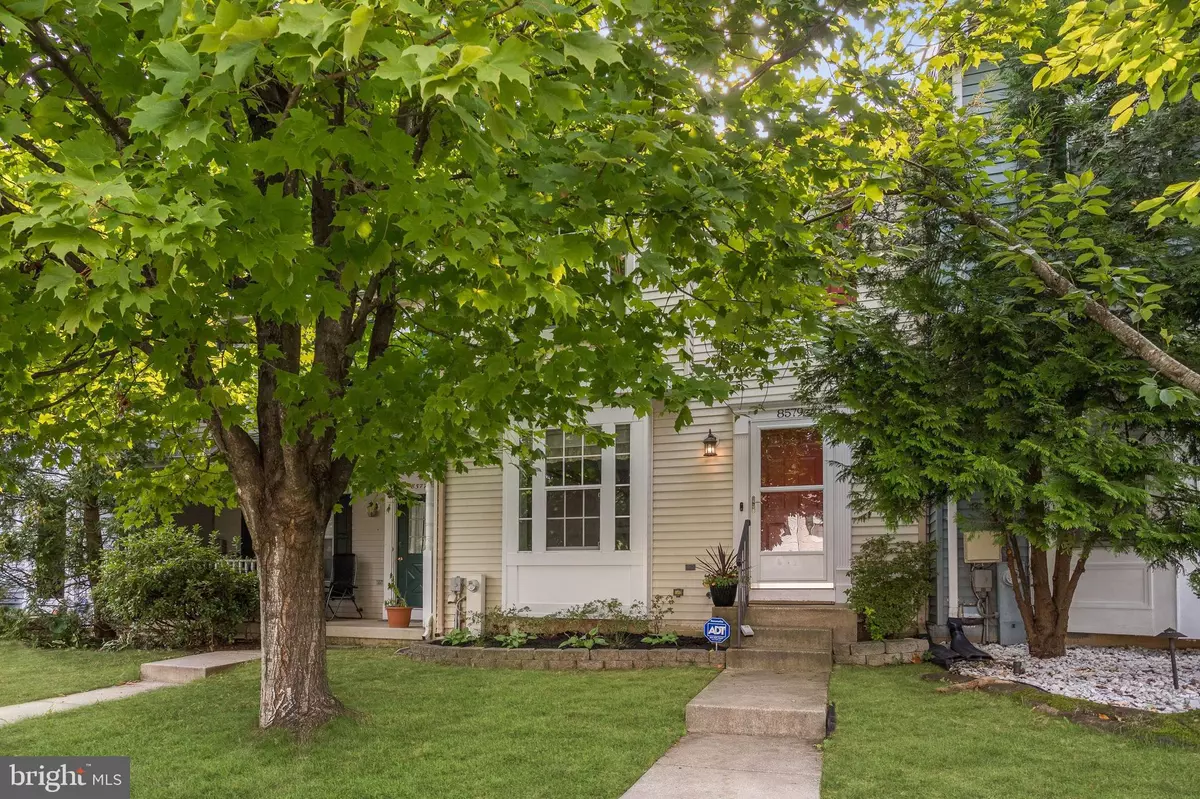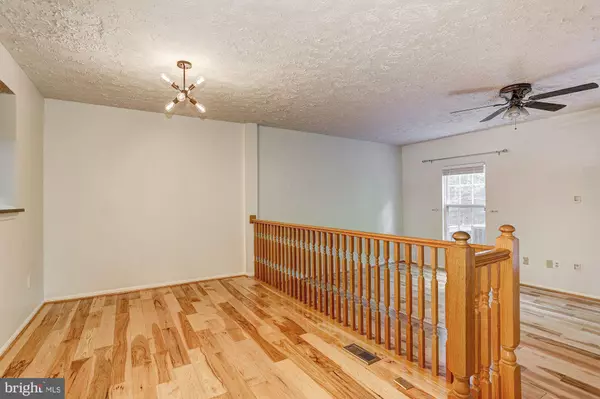$375,000
$375,000
For more information regarding the value of a property, please contact us for a free consultation.
8579 BLACK STAR CIR Columbia, MD 21045
3 Beds
4 Baths
1,740 SqFt
Key Details
Sold Price $375,000
Property Type Townhouse
Sub Type Interior Row/Townhouse
Listing Status Sold
Purchase Type For Sale
Square Footage 1,740 sqft
Price per Sqft $215
Subdivision Village Of Long Reach
MLS Listing ID MDHW2004934
Sold Date 11/11/21
Style Colonial
Bedrooms 3
Full Baths 2
Half Baths 2
HOA Fees $75/mo
HOA Y/N Y
Abv Grd Liv Area 1,360
Originating Board BRIGHT
Year Built 1991
Annual Tax Amount $4,267
Tax Year 2021
Lot Size 1,437 Sqft
Acres 0.03
Property Description
Beautiful townhome in the Village of Long Reach boasting an open floorplan and modern finishes throughout! Stunning hardwood floors flow through the main level. The separate dining area is perfect for hosting or casual dinners at home and has a pass through window into the kitchen. The adjacent step down living room is filled with natural light and has access to the rear deck. Sure to impress any cook, the gourmet kitchen boasts granite countertops, stylish backsplash, ample cabinetry and stainless steel appliances. Jot down your weekly menu or notes on the small chalk wall accent! The expansive primary suite hosts two large windows, en suite bath with glass framed shower and stylish vessel sink. Two additional bedrooms and a full bath conclude the upper level sleeping quarters. The lower level showcases a large recreation room complete with a wet bar area and a powder room. Relax and unwind on the rear deck with beautiful, wooded views. Conveniently located to commuter routes 100 and 95. Many dining and entertainment options nearby including Victoria Gastro Pub, Eggspectations, Pasta Blitz and Mission BBQ!
Location
State MD
County Howard
Zoning NT
Rooms
Other Rooms Living Room, Dining Room, Primary Bedroom, Bedroom 2, Bedroom 3, Kitchen, Foyer, Laundry, Other, Recreation Room
Basement Connecting Stairway, Fully Finished, Interior Access
Interior
Interior Features Built-Ins, Carpet, Ceiling Fan(s), Chair Railings, Dining Area, Floor Plan - Open, Floor Plan - Traditional, Formal/Separate Dining Room, Primary Bath(s), Upgraded Countertops, Wet/Dry Bar, Wood Floors
Hot Water Electric
Heating Heat Pump(s)
Cooling Ceiling Fan(s), Central A/C
Flooring Carpet, Ceramic Tile, Hardwood, Laminate Plank, Concrete
Equipment Built-In Microwave, Dishwasher, Disposal, Dryer, Exhaust Fan, Icemaker, Microwave, Oven/Range - Electric, Refrigerator, Stainless Steel Appliances, Stove, Washer, Water Dispenser, Water Heater
Fireplace N
Window Features Screens,Vinyl Clad
Appliance Built-In Microwave, Dishwasher, Disposal, Dryer, Exhaust Fan, Icemaker, Microwave, Oven/Range - Electric, Refrigerator, Stainless Steel Appliances, Stove, Washer, Water Dispenser, Water Heater
Heat Source Electric
Laundry Has Laundry, Lower Floor
Exterior
Exterior Feature Deck(s)
Amenities Available Common Grounds
Water Access N
View Garden/Lawn, Trees/Woods
Roof Type Shingle
Accessibility Other
Porch Deck(s)
Garage N
Building
Lot Description Backs to Trees, Front Yard, Landscaping, Rear Yard
Story 3
Foundation Other
Sewer Public Sewer
Water Public
Architectural Style Colonial
Level or Stories 3
Additional Building Above Grade, Below Grade
Structure Type Dry Wall
New Construction N
Schools
Elementary Schools Waterloo
Middle Schools Mayfield Woods
High Schools Long Reach
School District Howard County Public School System
Others
HOA Fee Include Common Area Maintenance,Snow Removal,Trash
Senior Community No
Tax ID 1416198412
Ownership Fee Simple
SqFt Source Assessor
Security Features Main Entrance Lock,Smoke Detector
Special Listing Condition Standard
Read Less
Want to know what your home might be worth? Contact us for a FREE valuation!

Our team is ready to help you sell your home for the highest possible price ASAP

Bought with John Broesamle • Keller Williams Realty Centre
GET MORE INFORMATION






