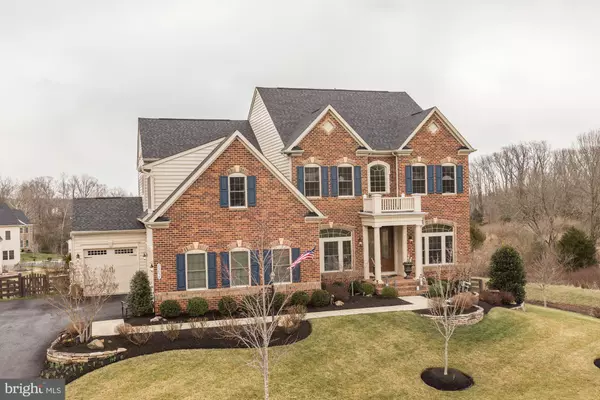Bought with Zahid "Zach" Abbasi • RE/MAX Real Estate Connections
$1,099,000
$1,099,000
For more information regarding the value of a property, please contact us for a free consultation.
26858 WINTER WREN CT Chantilly, VA 20152
7 Beds
8 Baths
6,555 SqFt
Key Details
Sold Price $1,099,000
Property Type Single Family Home
Sub Type Detached
Listing Status Sold
Purchase Type For Sale
Square Footage 6,555 sqft
Price per Sqft $167
Subdivision Dawson'S Corner
MLS Listing ID VALO404726
Sold Date 07/24/20
Style Colonial
Bedrooms 7
Full Baths 6
Half Baths 2
HOA Fees $135/mo
HOA Y/N Y
Abv Grd Liv Area 5,010
Year Built 2015
Available Date 2020-03-06
Annual Tax Amount $9,149
Tax Year 2020
Lot Size 0.280 Acres
Acres 0.28
Property Sub-Type Detached
Source BRIGHT
Property Description
This beautiful 3 car garage, 7 bedroom, 8 bath home with over 7,000 finished square feet is nestled in the cul de sac of Winter Wren Ct. The home backs to tree conservation with a fully fenced backyard with custom landscaping, deck and patio. No expense has been spared in this well maintained home- upgraded designer cabinets, counter tops, flooring, tile as well as additional structural extension upgrades. Over $100,000 of upgrades have been added after construction. Other features: Main level bedroom with full bathroom, second master suite in the lower level, finished rec room with wet bar and pantry and refrigerator space, exercise room / potential 8th bedroom. Generator that powers the entire home, irrigation system, window treatments to reduce sun glare- all of this located only 30 minutes from Dulles International Airport with close proximity to shopping centers. This home is ready to be yours- don't wait, schedule your virtual tour today! Virtual walk through available! 3D Tour- http://my.matterport.com/show/?m=xXLjye9rfpK
Location
State VA
County Loudoun
Zoning 05
Rooms
Other Rooms Dining Room, Primary Bedroom, Bedroom 2, Bedroom 3, Bedroom 4, Kitchen, Family Room, Foyer, Breakfast Room, Bedroom 1, Exercise Room, Laundry, Office, Recreation Room, Bathroom 1, Bathroom 2, Bathroom 3, Primary Bathroom
Basement Full
Main Level Bedrooms 1
Interior
Interior Features Additional Stairway, Attic, Bar, Breakfast Area, Built-Ins, Butlers Pantry, Carpet, Ceiling Fan(s), Chair Railings, Combination Kitchen/Living, Crown Moldings, Dining Area, Efficiency, Entry Level Bedroom, Family Room Off Kitchen, Floor Plan - Open, Formal/Separate Dining Room, Kitchen - Gourmet, Kitchen - Island, Kitchen - Table Space, Primary Bath(s), Pantry, Recessed Lighting, Soaking Tub, Store/Office, Upgraded Countertops, Walk-in Closet(s), Wine Storage, Wood Floors
Hot Water Natural Gas
Heating Forced Air
Cooling Ceiling Fan(s), Central A/C
Fireplaces Number 1
Fireplaces Type Gas/Propane, Mantel(s)
Equipment Built-In Microwave, Cooktop, Dishwasher, Disposal, Exhaust Fan, Extra Refrigerator/Freezer, Icemaker, Microwave, Oven - Double, Oven - Self Cleaning, Oven - Wall, Refrigerator
Fireplace Y
Appliance Built-In Microwave, Cooktop, Dishwasher, Disposal, Exhaust Fan, Extra Refrigerator/Freezer, Icemaker, Microwave, Oven - Double, Oven - Self Cleaning, Oven - Wall, Refrigerator
Heat Source Natural Gas
Exterior
Parking Features Additional Storage Area, Garage - Front Entry, Garage - Side Entry, Garage Door Opener, Oversized
Garage Spaces 3.0
Water Access N
Roof Type Asphalt
Accessibility Other
Attached Garage 3
Total Parking Spaces 3
Garage Y
Building
Lot Description Backs - Parkland, Backs to Trees, Corner, Cul-de-sac, Front Yard, Landscaping, No Thru Street, Premium, Private, Rear Yard, Other
Story 3
Sewer Public Sewer
Water Public
Architectural Style Colonial
Level or Stories 3
Additional Building Above Grade, Below Grade
New Construction N
Schools
Elementary Schools Buffalo Trail
Middle Schools Mercer
High Schools John Champe
School District Loudoun County Public Schools
Others
Pets Allowed N
Senior Community No
Tax ID 169480100000
Ownership Fee Simple
SqFt Source Estimated
Special Listing Condition Standard
Read Less
Want to know what your home might be worth? Contact us for a FREE valuation!

Our team is ready to help you sell your home for the highest possible price ASAP

GET MORE INFORMATION






