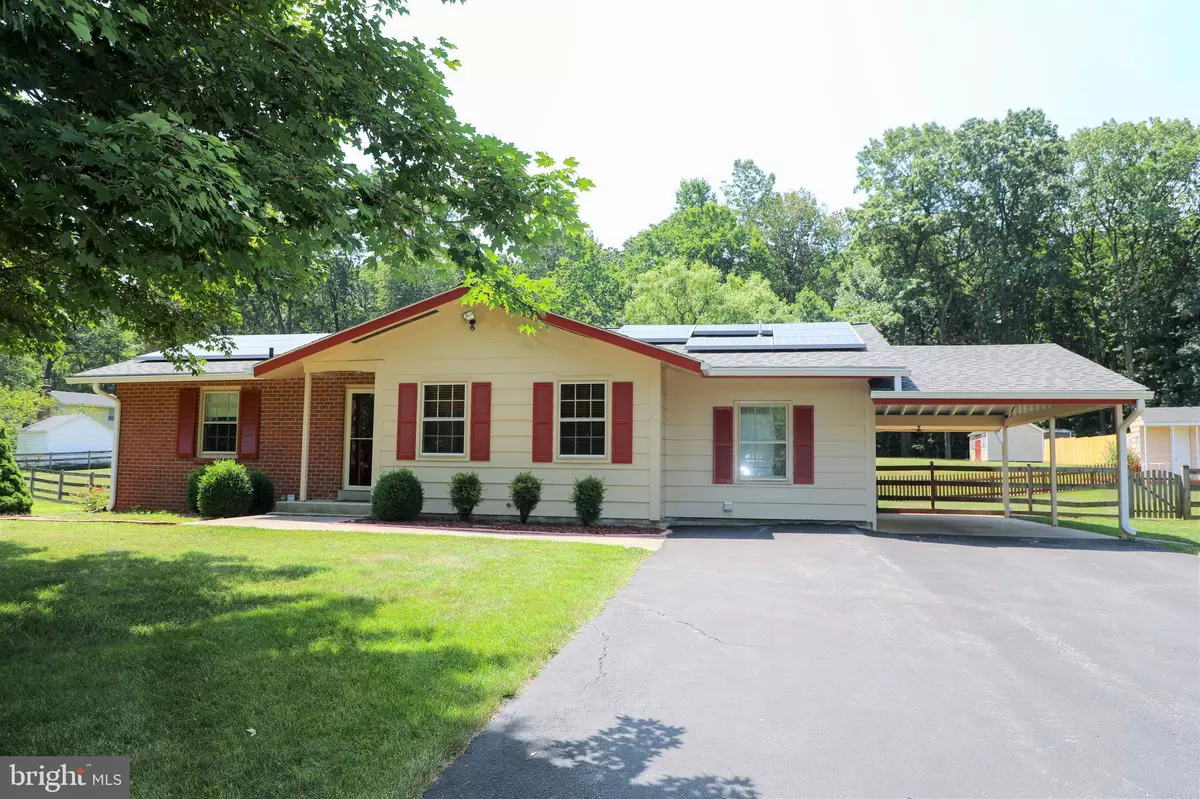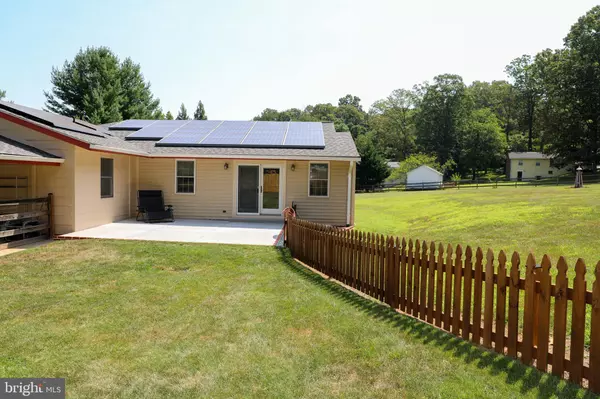$530,000
$530,000
For more information regarding the value of a property, please contact us for a free consultation.
7512 PLANTER LN Gaithersburg, MD 20882
4 Beds
3 Baths
2,924 SqFt
Key Details
Sold Price $530,000
Property Type Single Family Home
Sub Type Detached
Listing Status Sold
Purchase Type For Sale
Square Footage 2,924 sqft
Price per Sqft $181
Subdivision Seneca Overlook
MLS Listing ID MDMC2004990
Sold Date 10/28/21
Style Raised Ranch/Rambler
Bedrooms 4
Full Baths 3
HOA Y/N N
Abv Grd Liv Area 2,024
Originating Board BRIGHT
Year Built 1974
Annual Tax Amount $5,547
Tax Year 2021
Lot Size 1.721 Acres
Acres 1.72
Property Description
Back to ACTIVE!!... Buyers couldn't meet funding ...This means YOUR Gain!! Desirable Location with a Rural Setting! This Gem Will go FAST!! Custom Built Partial Brick Rancher on 1.72 Acres of Country Land in Montgomery County, Maryland. 4 Bedrooms with 3 Full Baths and TONs of storage space. Home offers Hardwood Floors, Ceramic Tile , Brand New Carpet and Floor to Ceiling Windows from almost Every Room. Country Kitchen is Open and allows for Super Entertaining Ability. Don't forget...The Ceramic Tile floors in the Kitchen were just completed in 2018. The Office/ Den has Built In Shelves and Classy Side by Side Glass Panel double doors. Family room is Conveniently located right off the Kitchen with French Doors leading to the Flat Level Newly Fenced in Back Yard. Master Suite is Huge with a Separate Master Bath and Walk In Closet plus Useful Built in Organizers. Basement is Fully Finished with a Game Room and Workshop. Seller has spared No cost or Effort to Make this home Move in Ready. 1 Year Home Warranty for Buyer Too!
Location
State MD
County Montgomery
Zoning AR
Rooms
Other Rooms Living Room, Bedroom 2, Bedroom 3, Bedroom 4, Kitchen, Family Room, Foyer, Breakfast Room, Bedroom 1, Laundry, Bathroom 1, Bathroom 2, Bathroom 3
Basement Fully Finished, Interior Access, Space For Rooms
Main Level Bedrooms 4
Interior
Interior Features Built-Ins, Ceiling Fan(s), Combination Kitchen/Dining, Entry Level Bedroom, Family Room Off Kitchen, Floor Plan - Open, Kitchen - Country, Kitchen - Table Space, Stall Shower, Tub Shower, Walk-in Closet(s), Wood Floors
Hot Water Electric
Heating Heat Pump(s)
Cooling Heat Pump(s)
Flooring Carpet, Hardwood, Concrete
Equipment Dishwasher, Dryer - Electric, Exhaust Fan, Icemaker, Oven/Range - Electric
Fireplace N
Window Features Screens,Replacement
Appliance Dishwasher, Dryer - Electric, Exhaust Fan, Icemaker, Oven/Range - Electric
Heat Source Electric
Laundry Main Floor
Exterior
Garage Spaces 4.0
Fence Fully, Wood, Privacy
Water Access N
View Trees/Woods
Roof Type Asphalt
Accessibility None
Total Parking Spaces 4
Garage N
Building
Lot Description Backs to Trees, Front Yard, Level, Private
Story 2
Sewer Private Sewer
Water Well
Architectural Style Raised Ranch/Rambler
Level or Stories 2
Additional Building Above Grade, Below Grade
Structure Type Dry Wall
New Construction N
Schools
School District Montgomery County Public Schools
Others
Pets Allowed Y
Senior Community No
Tax ID 160100015854
Ownership Fee Simple
SqFt Source Assessor
Acceptable Financing Cash, Conventional, FHA, USDA
Horse Property N
Listing Terms Cash, Conventional, FHA, USDA
Financing Cash,Conventional,FHA,USDA
Special Listing Condition Standard
Pets Allowed No Pet Restrictions
Read Less
Want to know what your home might be worth? Contact us for a FREE valuation!

Our team is ready to help you sell your home for the highest possible price ASAP

Bought with Stella M Bonilla • Realty Advantage
GET MORE INFORMATION






