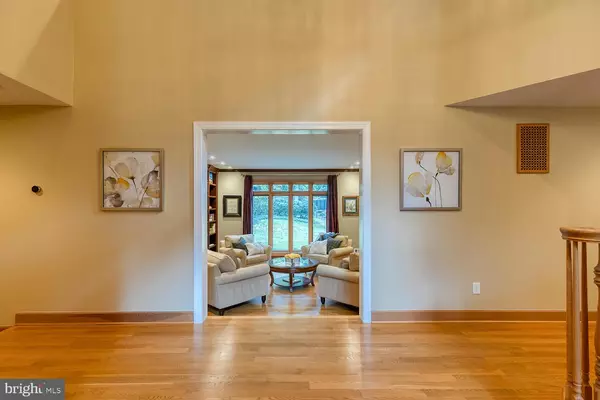$1,475,000
$1,425,000
3.5%For more information regarding the value of a property, please contact us for a free consultation.
3214 VALLEY LN Falls Church, VA 22044
5 Beds
5 Baths
5,526 SqFt
Key Details
Sold Price $1,475,000
Property Type Single Family Home
Sub Type Detached
Listing Status Sold
Purchase Type For Sale
Square Footage 5,526 sqft
Price per Sqft $266
Subdivision Ravenwood Park
MLS Listing ID VAFX2021026
Sold Date 11/05/21
Style Colonial
Bedrooms 5
Full Baths 4
Half Baths 1
HOA Y/N N
Abv Grd Liv Area 3,326
Originating Board BRIGHT
Year Built 1993
Annual Tax Amount $13,371
Tax Year 2021
Lot Size 0.521 Acres
Acres 0.52
Property Description
Stunning colonial on half-acre lot in sought after Ravenwood! Total of 5,526 sq ft on three levels. Primary suite on main floor includes large walk-in closets, laundry room and remodeled ensuite bath with air tub! Gleaming hardwood floors throughout main level and custom built-in library! Open concept living area with gas fireplace connects to large gourmet kitchen with granite countertops, stainless steel appliances, and huge island. Lovely deck and patio directly off living area. Perfect for entertaining! Three large bedrooms and two renovated bathrooms on the upper level. Spacious 2,200 sq ft walk-out basement includes bedroom/office, large living area with gas fireplace, wet bar, sauna, renovated full bath, and exercise room. In-law suite potential! Ample storage throughout the home. Huge three car garage. Minutes to DC, Old Town Alexandria, Tysons Corner, Mosaic and Reagan airport! Welcome home!
Location
State VA
County Fairfax
Zoning 130
Rooms
Basement Connecting Stairway, Windows, Fully Finished, Interior Access, Walkout Level
Main Level Bedrooms 1
Interior
Interior Features Kitchen - Gourmet, Combination Kitchen/Living, Kitchen - Island, Dining Area, Primary Bath(s), Upgraded Countertops, Entry Level Bedroom, Sauna, Window Treatments, Wet/Dry Bar, Wood Floors
Hot Water Multi-tank
Heating Heat Pump(s)
Cooling Zoned
Flooring Carpet, Ceramic Tile, Solid Hardwood
Fireplaces Number 2
Fireplaces Type Fireplace - Glass Doors, Mantel(s)
Equipment Washer/Dryer Hookups Only, Cooktop, Dishwasher, Icemaker, Microwave, Oven - Wall, Refrigerator, Washer, Disposal
Furnishings No
Fireplace Y
Appliance Washer/Dryer Hookups Only, Cooktop, Dishwasher, Icemaker, Microwave, Oven - Wall, Refrigerator, Washer, Disposal
Heat Source Natural Gas
Laundry Main Floor
Exterior
Exterior Feature Deck(s)
Parking Features Garage - Front Entry, Additional Storage Area, Garage Door Opener, Oversized
Garage Spaces 7.0
Water Access N
Roof Type Asphalt
Accessibility None
Porch Deck(s)
Attached Garage 3
Total Parking Spaces 7
Garage Y
Building
Lot Description Landscaping, Private
Story 3
Foundation Brick/Mortar
Sewer Public Sewer
Water Public
Architectural Style Colonial
Level or Stories 3
Additional Building Above Grade, Below Grade
New Construction N
Schools
Elementary Schools Sleepy Hollow
Middle Schools Glasgow
High Schools Justice
School District Fairfax County Public Schools
Others
Pets Allowed Y
Senior Community No
Tax ID 0611 03 0069
Ownership Fee Simple
SqFt Source Assessor
Acceptable Financing Cash, Conventional, VA
Horse Property N
Listing Terms Cash, Conventional, VA
Financing Cash,Conventional,VA
Special Listing Condition Standard
Pets Allowed No Pet Restrictions
Read Less
Want to know what your home might be worth? Contact us for a FREE valuation!

Our team is ready to help you sell your home for the highest possible price ASAP

Bought with Timothy D Pierson • KW United
GET MORE INFORMATION






