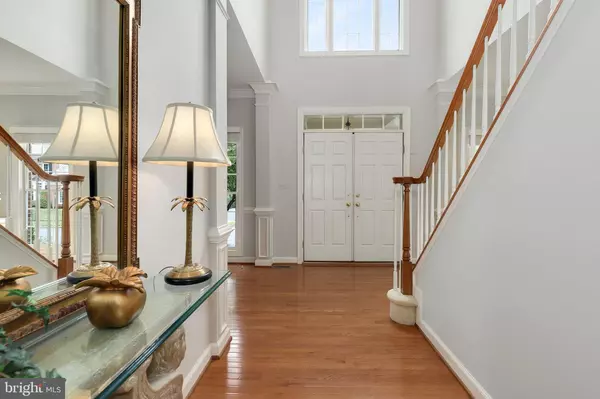Bought with John Murdock • Keller Williams Realty
$835,000
$835,000
For more information regarding the value of a property, please contact us for a free consultation.
26158 GLASGOW DR Chantilly, VA 20152
4 Beds
5 Baths
5,066 SqFt
Key Details
Sold Price $835,000
Property Type Single Family Home
Sub Type Detached
Listing Status Sold
Purchase Type For Sale
Square Footage 5,066 sqft
Price per Sqft $164
Subdivision South Riding
MLS Listing ID VALO411686
Sold Date 07/02/20
Style Colonial
Bedrooms 4
Full Baths 4
Half Baths 1
HOA Fees $79/mo
HOA Y/N Y
Abv Grd Liv Area 3,494
Year Built 1999
Available Date 2020-06-04
Annual Tax Amount $7,250
Tax Year 2020
Lot Size 0.340 Acres
Acres 0.34
Property Sub-Type Detached
Source BRIGHT
Property Description
Don't miss out on owning in much sought after South Riding neighborhood. Shows like a model! 2 story foyer which leads to a dramatic 2 story family room with a floor to ceiling stone fireplace. Formal Living and Dining Rooms. Main floor study with built-ins, French doors, and bay window. Bright and spacious sunroom. Large kitchen with brand new stainless steel appliances, granite countertops, and desk area. Beautiful laundry room with cabinets. Hardwood floors. Dual staircases. Luxurious owner s suite has a vaulted ceiling, sitting room, dual closets, and spa-like master bath. Large Finished walk-up basement complete with a bonus room. Trex Deck with a beautiful backyard. Completely maintenance-free exterior with custom fiberglass portico, aluminum wrapped soffits, four-year-old roof. All homes in this section have side load garages. This home is completely turnkey! Professionally landscaped and move-in ready!
Location
State VA
County Loudoun
Zoning 05
Rooms
Basement Full, Walkout Stairs
Interior
Interior Features Air Filter System, Breakfast Area, Chair Railings, Crown Moldings, Double/Dual Staircase, Family Room Off Kitchen, Floor Plan - Traditional, Formal/Separate Dining Room, Kitchen - Eat-In, Kitchen - Gourmet, Kitchen - Island, Primary Bath(s), Walk-in Closet(s), Pantry, Recessed Lighting, Upgraded Countertops, Built-Ins
Hot Water Natural Gas, 60+ Gallon Tank
Heating Forced Air
Cooling Central A/C, Zoned
Flooring Hardwood, Tile/Brick, Carpet
Fireplaces Number 1
Fireplaces Type Stone, Mantel(s), Screen
Equipment Dryer, Washer, Cooktop, Dishwasher, Disposal, Humidifier, Refrigerator, Icemaker, Stove, Oven - Wall, Stainless Steel Appliances
Fireplace Y
Appliance Dryer, Washer, Cooktop, Dishwasher, Disposal, Humidifier, Refrigerator, Icemaker, Stove, Oven - Wall, Stainless Steel Appliances
Heat Source Natural Gas
Laundry Washer In Unit, Dryer In Unit
Exterior
Exterior Feature Deck(s)
Parking Features Garage - Side Entry, Garage Door Opener
Garage Spaces 2.0
Water Access N
Accessibility None
Porch Deck(s)
Attached Garage 2
Total Parking Spaces 2
Garage Y
Building
Story 3
Sewer Public Sewer
Water Public
Architectural Style Colonial
Level or Stories 3
Additional Building Above Grade, Below Grade
Structure Type 2 Story Ceilings
New Construction N
Schools
Elementary Schools Little River
Middle Schools J. Michael Lunsford
High Schools Freedom
School District Loudoun County Public Schools
Others
HOA Fee Include Common Area Maintenance,Snow Removal,Trash
Senior Community No
Tax ID 130286460000
Ownership Fee Simple
SqFt Source Assessor
Special Listing Condition Standard
Read Less
Want to know what your home might be worth? Contact us for a FREE valuation!

Our team is ready to help you sell your home for the highest possible price ASAP

GET MORE INFORMATION






