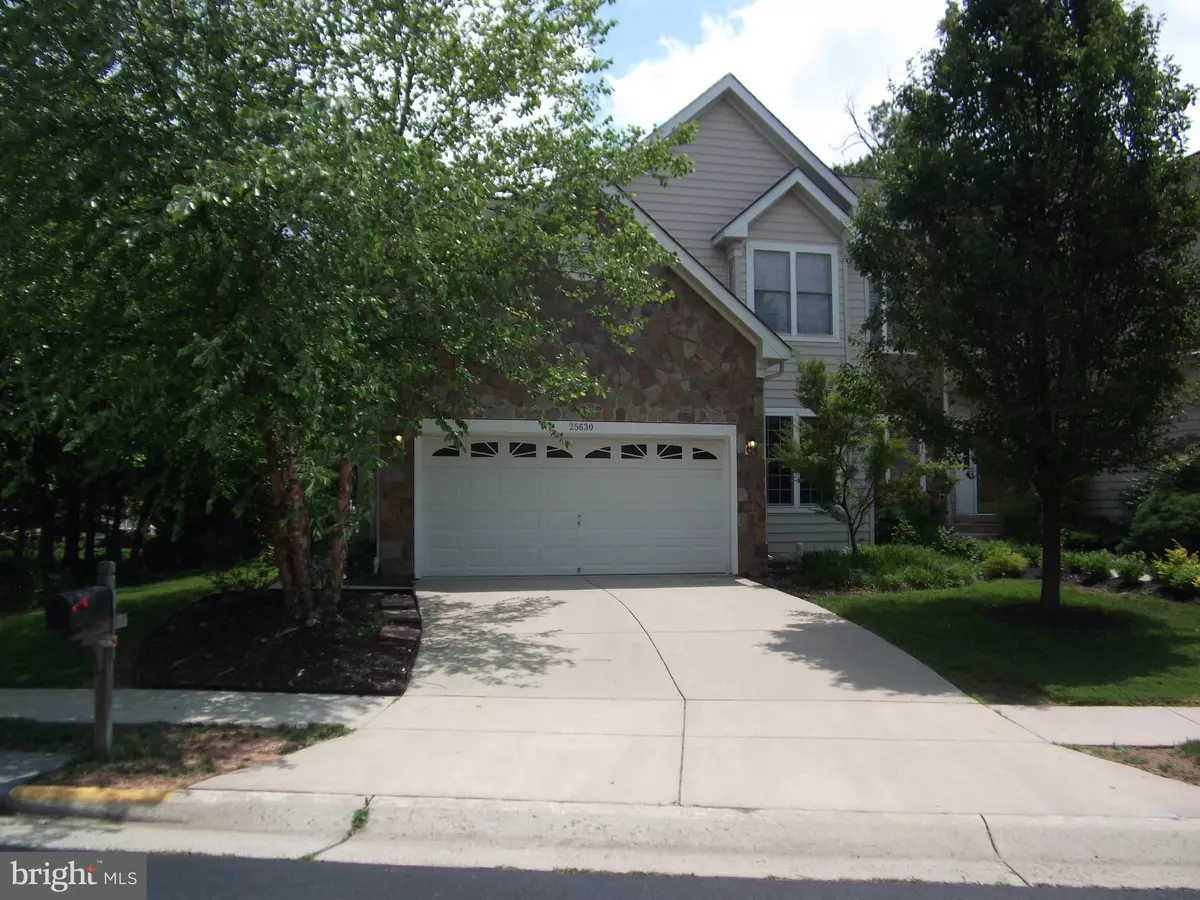Bought with Justin Wang • Northcrest Realty, Inc.
$553,000
$560,000
1.3%For more information regarding the value of a property, please contact us for a free consultation.
25630 CREEK RUN TER Chantilly, VA 20152
3 Beds
3 Baths
2,603 SqFt
Key Details
Sold Price $553,000
Property Type Townhouse
Sub Type End of Row/Townhouse
Listing Status Sold
Purchase Type For Sale
Square Footage 2,603 sqft
Price per Sqft $212
Subdivision South Riding
MLS Listing ID VALO415344
Sold Date 08/07/20
Style Carriage House,Contemporary
Bedrooms 3
Full Baths 2
Half Baths 1
HOA Fees $89/mo
HOA Y/N Y
Abv Grd Liv Area 2,603
Year Built 2002
Annual Tax Amount $5,301
Tax Year 2020
Lot Size 4,792 Sqft
Acres 0.11
Property Sub-Type End of Row/Townhouse
Source BRIGHT
Property Description
End unit "Carriage Home" on quiet, cul-de-sac street with no thru traffic - street is surrounded by the South Riding Golf Course. 2 car attached garage has entrance door directly to large eat-in kitchen with granite counter-tops, walk-in pantry, and access to laundry room off kitchen. Described "other" room is the eat in area of the kitchen that would easily accommodate up to 6 diners - Perfect for everyday family meals. Kitchen, living room with vaulted ceiling, and separate dining room have hardwood floors. Blinds on all windows. Gas Enclosed Fire Place with automatic ignition in Living Room. French Doors from Living Room to Rear deck facing wooded fairway. Half bath adjacent to Kitchen and Living Room,Large 1st Floor MBR suite with sitting area, vaulted ceiling, and 2 walk-in closets. MBR has large Palladian window facing wooded buffer from fairway. Large MBR Bath has separate tub and shower and separate vanity sinks. MBR is on opposite side of home from upper Bedrooms for maximum privacy and quiet. Upper Level includes a large loft overlooking the Living Room area. This area could be used as an office, play area for children, or upper level TV or entertainment area. Two bedrooms are off the loft area with a full bath. Bath has doors to both the large 2nd MBR and a door to the hall opposite the 3rd BR. Arrangement would be ideal for family children or for visiting guests.A huge unfinished basement can store a home's worth of furniture or personal items. 2 newly installed HVAC systems insure adjustable heating and includes a service contract with local HVAC company through 2020. A quarterly pest control service is included through 2020. Lawn mowing and leaf removal are pre-paid through 2020. Loudoun County is one of the fastest growing and wealthiest counties in the US. The Loudoun Co. Schools are among the best in the state and the nation. South Riding Amenities include community pools and other amenities. There are 3 attached units - two end and one middle unit - in this building group. The space between this end unit building and the adjacent building group is separated by golf course owned treed open space that is maintained by the South Riding Proprietary.South Riding is a well managed and planned community with lots of activities. The community is a short drive (@ 10-15 minutes) to Dulles Airport. The Washington Metro has a recently opened Reston station just a few miles away and there is ongoing construction to move the Silver line to Dulles Airport. Commuter access to the entire Washington DC Metropolitan Region is just minutes away.South Riding Proprietary amenities and pools are provided through monthly paid dues - currently $89/month.
Location
State VA
County Loudoun
Zoning 05
Rooms
Basement Full
Main Level Bedrooms 1
Interior
Interior Features Attic, Breakfast Area, Carpet, Ceiling Fan(s), Combination Kitchen/Dining, Dining Area, Entry Level Bedroom, Floor Plan - Open, Formal/Separate Dining Room, Kitchen - Eat-In, Primary Bath(s), Stall Shower, Walk-in Closet(s), Window Treatments, Wood Floors
Hot Water 60+ Gallon Tank
Cooling Central A/C, Ceiling Fan(s)
Flooring Hardwood, Carpet
Fireplaces Number 1
Fireplaces Type Fireplace - Glass Doors
Equipment Dishwasher, Disposal, Dryer, Microwave, Oven - Self Cleaning, Refrigerator, Washer
Furnishings No
Fireplace Y
Window Features Bay/Bow,Palladian,Skylights
Appliance Dishwasher, Disposal, Dryer, Microwave, Oven - Self Cleaning, Refrigerator, Washer
Heat Source Natural Gas
Laundry Main Floor, Washer In Unit, Dryer In Unit
Exterior
Parking Features Additional Storage Area, Garage - Front Entry, Garage Door Opener, Inside Access
Garage Spaces 2.0
Utilities Available Cable TV, Fiber Optics Available, Multiple Phone Lines, Natural Gas Available, Phone
Amenities Available Baseball Field, Basketball Courts, Bike Trail, Common Grounds, Community Center, Fitness Center, Golf Course, Golf Course Membership Available, Jog/Walk Path, Picnic Area, Pier/Dock, Pool - Outdoor, Pool Mem Avail, Recreational Center
Water Access N
View Golf Course
Roof Type Asphalt
Accessibility None
Attached Garage 2
Total Parking Spaces 2
Garage Y
Building
Lot Description Backs to Trees, Cul-de-sac, SideYard(s), Partly Wooded, Backs - Open Common Area
Story 3
Sewer Public Sewer
Water Public
Architectural Style Carriage House, Contemporary
Level or Stories 3
Additional Building Above Grade, Below Grade
New Construction N
Schools
School District Loudoun County Public Schools
Others
Pets Allowed Y
HOA Fee Include Common Area Maintenance,Health Club,Management,Pier/Dock Maintenance,Pool(s),Recreation Facility,Reserve Funds
Senior Community No
Tax ID 166404817000
Ownership Fee Simple
SqFt Source Assessor
Security Features Carbon Monoxide Detector(s),Fire Detection System
Acceptable Financing Cash, Conventional, FHVA
Horse Property N
Listing Terms Cash, Conventional, FHVA
Financing Cash,Conventional,FHVA
Special Listing Condition Standard
Pets Allowed No Pet Restrictions
Read Less
Want to know what your home might be worth? Contact us for a FREE valuation!

Our team is ready to help you sell your home for the highest possible price ASAP

GET MORE INFORMATION






