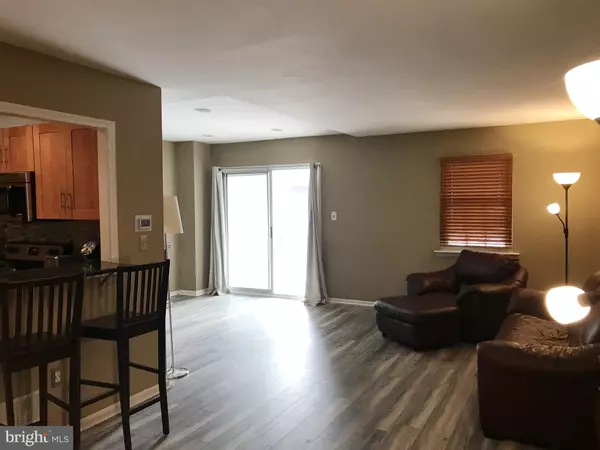$250,000
$235,000
6.4%For more information regarding the value of a property, please contact us for a free consultation.
412 3RD. ST Newark, DE 19711
4 Beds
3 Baths
1,853 SqFt
Key Details
Sold Price $250,000
Property Type Townhouse
Sub Type Interior Row/Townhouse
Listing Status Sold
Purchase Type For Sale
Square Footage 1,853 sqft
Price per Sqft $134
Subdivision Green Valley
MLS Listing ID DENC512880
Sold Date 12/31/20
Style Colonial
Bedrooms 4
Full Baths 2
Half Baths 1
HOA Fees $2/ann
HOA Y/N Y
Abv Grd Liv Area 1,625
Originating Board BRIGHT
Year Built 1984
Annual Tax Amount $2,017
Tax Year 2020
Lot Size 2,247 Sqft
Acres 0.05
Lot Dimensions 21 X 107
Property Description
Visit this home virtually: http://www.vht.com/434120242/IDXS - This exceptional townhome is located in the popular Newark community of Green Valley, just off the Kirkwood Highway. Enter into the entrance hall with Dining Room on the left, and straight ahead is the large L shaped Living Room. The beautiful kitchen was renovated in 2015 and has maple cabinets, black granite countertops, glass tile backsplash, stainless steel appliances, and recessed lighting; you will love cooking here. Off the Living Room, in the rear, is a large screen porch, perfect for relaxing with a good book and a cool drink. Upstairs are 3 good sized bedrooms. Master BR has a private bath and walk-in closet. In 2009 present owners converted a 2nd floor loft, that overlooked the living room, into a 3rd bedroom on this level. Most of the interior floors were just upgraded (10/2020) with new wood-look laminate floors, very attractive. The walk-out basement holds the 4th Bedroom, heater room, and access to the garage. Other recent updates are: replacement windows, heater in 2009, air conditioner in 2018, refrigerator in 2017. A 2-10 one year home warranty is also provided on this great home. Showing are scheduled to start on Sat. 11/14.
Location
State DE
County New Castle
Area Newark/Glasgow (30905)
Zoning NCPUD
Direction Northwest
Rooms
Other Rooms Living Room, Dining Room, Bedroom 2, Bedroom 3, Bedroom 4, Kitchen, Bedroom 1, Screened Porch
Basement Garage Access, Interior Access, Outside Entrance, Partially Finished
Interior
Interior Features Recessed Lighting, Upgraded Countertops
Hot Water Natural Gas
Heating Forced Air
Cooling Central A/C
Flooring Carpet, Laminated
Equipment Built-In Microwave, Dishwasher, Disposal, Dryer - Electric, Refrigerator, Washer
Fireplace N
Appliance Built-In Microwave, Dishwasher, Disposal, Dryer - Electric, Refrigerator, Washer
Heat Source Natural Gas
Laundry Upper Floor
Exterior
Exterior Feature Porch(es), Screened
Parking Features Basement Garage, Garage - Rear Entry, Inside Access
Garage Spaces 4.0
Water Access N
Roof Type Asphalt,Shingle
Street Surface Black Top
Accessibility None
Porch Porch(es), Screened
Attached Garage 1
Total Parking Spaces 4
Garage Y
Building
Story 2
Foundation Block
Sewer No Septic System
Water Public
Architectural Style Colonial
Level or Stories 2
Additional Building Above Grade, Below Grade
Structure Type Dry Wall
New Construction N
Schools
Elementary Schools Wilson
Middle Schools Shue-Medill
High Schools Newark
School District Christina
Others
Senior Community No
Tax ID 0805530160
Ownership Fee Simple
SqFt Source Listing Agent
Acceptable Financing Cash, Conventional, FHA, VA
Horse Property N
Listing Terms Cash, Conventional, FHA, VA
Financing Cash,Conventional,FHA,VA
Special Listing Condition Standard
Read Less
Want to know what your home might be worth? Contact us for a FREE valuation!

Our team is ready to help you sell your home for the highest possible price ASAP

Bought with Cathleen Wilder • Long & Foster Real Estate, Inc.
GET MORE INFORMATION






