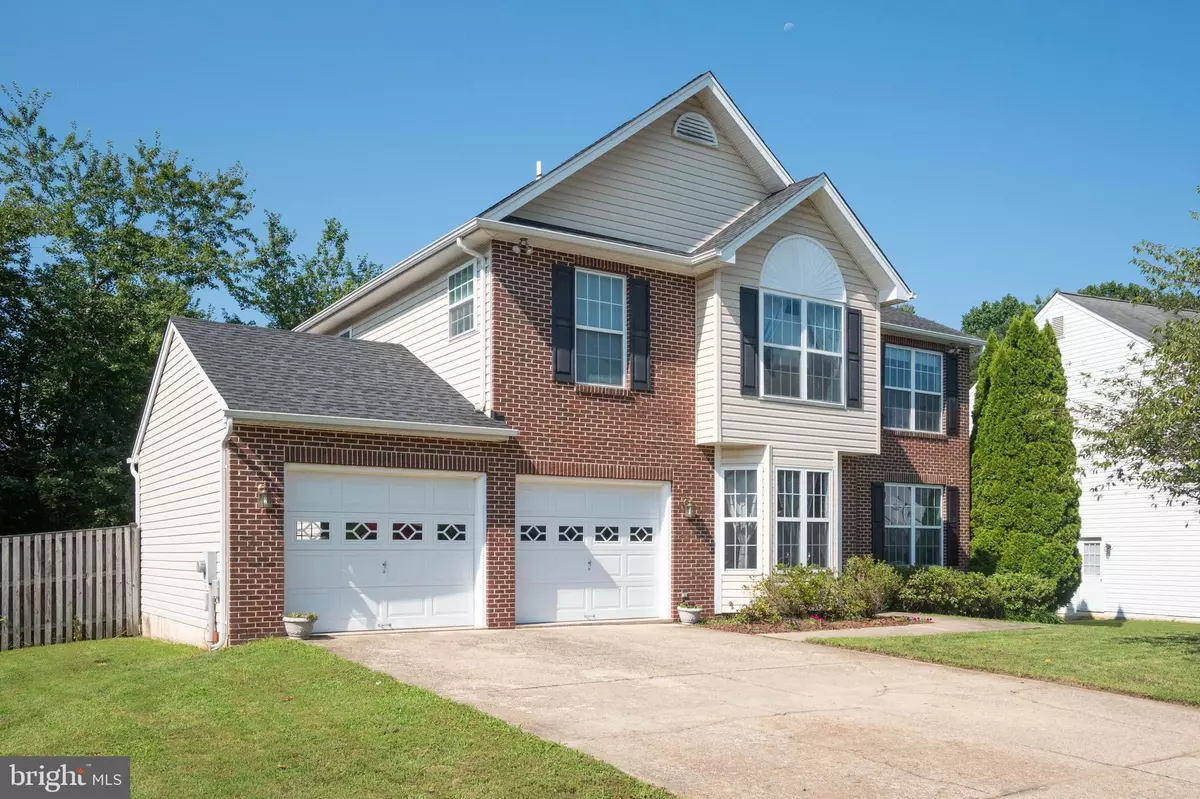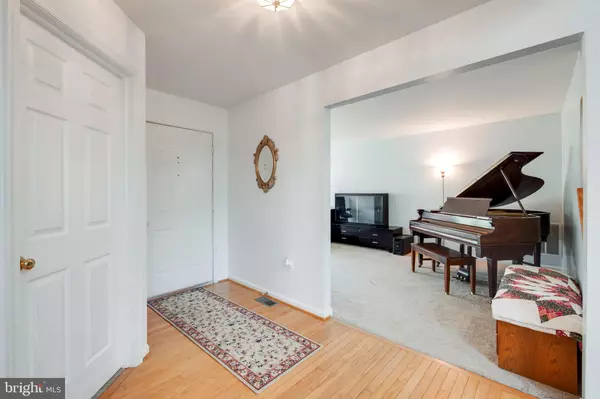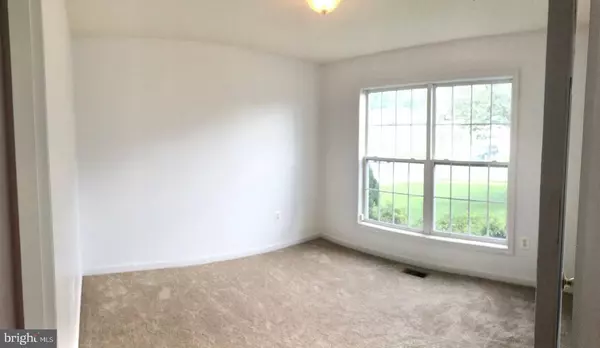$400,000
$400,000
For more information regarding the value of a property, please contact us for a free consultation.
10654 ASHFORD CIR Waldorf, MD 20603
3 Beds
3 Baths
2,646 SqFt
Key Details
Sold Price $400,000
Property Type Single Family Home
Sub Type Detached
Listing Status Sold
Purchase Type For Sale
Square Footage 2,646 sqft
Price per Sqft $151
Subdivision Ashford
MLS Listing ID MDCH216110
Sold Date 09/29/20
Style Traditional
Bedrooms 3
Full Baths 2
Half Baths 1
HOA Fees $37
HOA Y/N Y
Abv Grd Liv Area 2,646
Originating Board BRIGHT
Year Built 1998
Annual Tax Amount $4,528
Tax Year 2019
Lot Size 0.286 Acres
Acres 0.29
Property Description
DON'T MISS OUT on this spacious 3 BR/2.5BA in sought-after Ashford community zoned for NORTH POINT! Enjoy 2,646 fin. sq. ft. of thoughtfully designed floor plan with home office & living room off the foyer, opening into two-story family room with gas fireplace and expansive kitchen with upgraded stainless steel appliances. Owner's Suite has large walk-in closet, dual vanity, separate shower & tub. All bedrooms are large, and upstairs has new carpeting. Washer & Dryer are located on upper level with bedrooms for your ease. Loft upstairs with closet can easily be converted to 4th BR. Amazing potential with an additional 1,202 sq. ft. of unfinished walk-out basement that has already been framed and wired with a rough-in. Situated on nearly a third of an acre, enjoy your back deck overlooking large fenced-in back yard, or utilize concrete patio, perfect for cook-outs. Easy commute using either 210 or Branch Avenue to DC, VIrginia, I-495 Beltway, Joint Base Andrews, JBAB, Pentagon, Navy Yard, NSWC Indian Head, NSWC Dahlgren, Fort Belvoir, and more, yet located in a quiet neighborhood. Close to shopping, parks, and schools. Won't last long!
Location
State MD
County Charles
Zoning RM
Rooms
Basement Other
Interior
Hot Water Electric
Heating Central
Cooling Central A/C
Fireplaces Number 1
Heat Source Natural Gas
Exterior
Parking Features Garage - Front Entry
Garage Spaces 2.0
Fence Privacy, Rear
Water Access N
Accessibility None
Attached Garage 2
Total Parking Spaces 2
Garage Y
Building
Story 2
Sewer Public Sewer
Water Public
Architectural Style Traditional
Level or Stories 2
Additional Building Above Grade, Below Grade
New Construction N
Schools
High Schools North Point
School District Charles County Public Schools
Others
Senior Community No
Tax ID 0906231829
Ownership Fee Simple
SqFt Source Assessor
Acceptable Financing Cash, Conventional, FHA, Private, VA
Listing Terms Cash, Conventional, FHA, Private, VA
Financing Cash,Conventional,FHA,Private,VA
Special Listing Condition Standard
Read Less
Want to know what your home might be worth? Contact us for a FREE valuation!

Our team is ready to help you sell your home for the highest possible price ASAP

Bought with Anthony J Lasswell • RE/MAX 100
GET MORE INFORMATION






