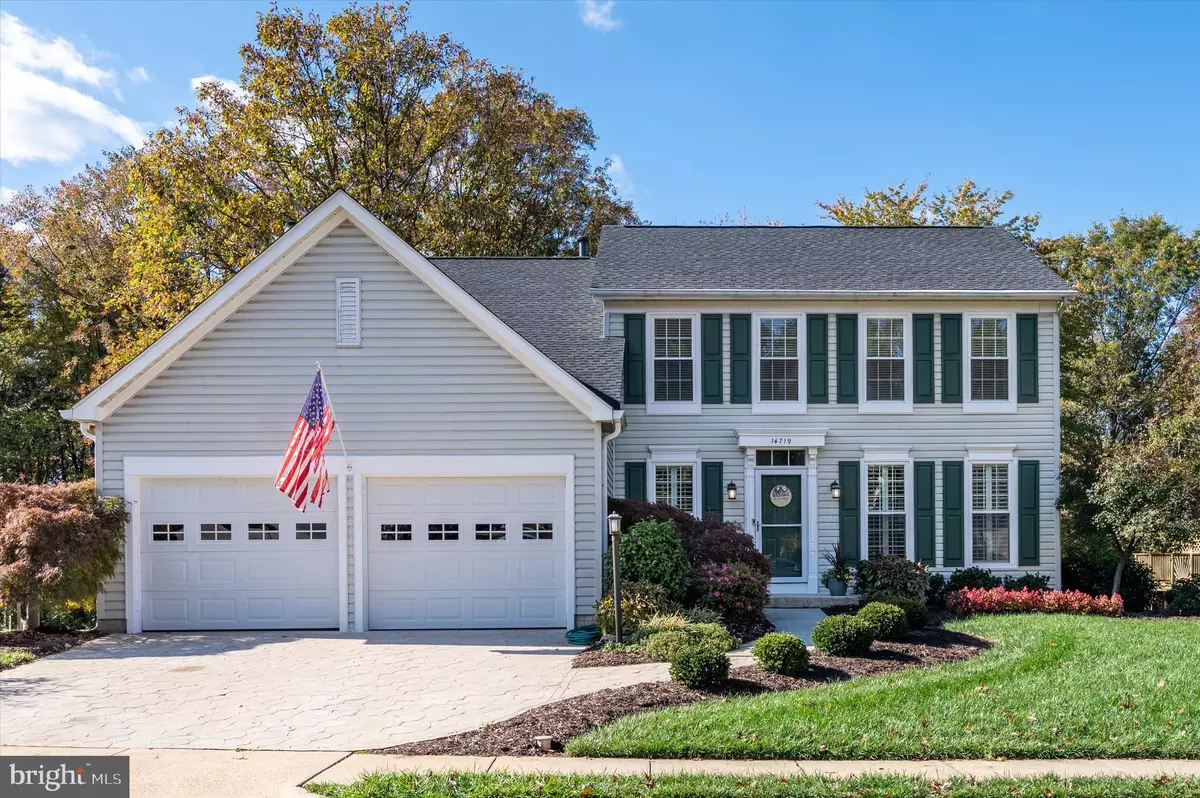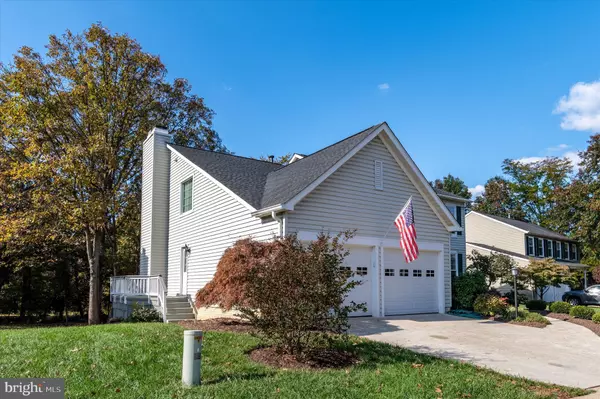$840,000
$790,000
6.3%For more information regarding the value of a property, please contact us for a free consultation.
14719 PICKETS POST RD Centreville, VA 20121
4 Beds
4 Baths
3,948 SqFt
Key Details
Sold Price $840,000
Property Type Single Family Home
Sub Type Detached
Listing Status Sold
Purchase Type For Sale
Square Footage 3,948 sqft
Price per Sqft $212
Subdivision Confederate Ridge
MLS Listing ID VAFX2029514
Sold Date 11/23/21
Style Colonial
Bedrooms 4
Full Baths 3
Half Baths 1
HOA Fees $12/ann
HOA Y/N Y
Abv Grd Liv Area 2,640
Originating Board BRIGHT
Year Built 1992
Annual Tax Amount $7,383
Tax Year 2021
Lot Size 9,919 Sqft
Acres 0.23
Property Description
Welcome Home to 14719 Pickets Post Road. This Spectacular Vinyl Sided, Home Boasts 4 Bedrooms, 3 1/2 Bathrooms, Full Finished Walkout Basement and 2+ Car Garage. Entering into the Breath-taking Foyer Sets the Stage for Your Incredible Tour of Your New Home. The First Floor Has True Asian Walnut Hardwood Floors (2021) Throughout except for the Cozy, Carpeted Family Room (2018). You Will Be Amazed by the Astonishing Eat-in-Kitchen with Granite Countertops, Island with Gas Cook-top, Subway Tile Backsplash (2020), Custom Lighting including Recessed Lighting, and Extensive Storage and Counter Space. The Formal Living Room and Formal Dining Room Boast Crown Molding and Elegant Décor. The Laundry/Mudroom Has Hidden Laundry Chute from the Primary Bedroom Bath. The Second Floor has an Impressive Primary Bedroom with Wood-Burning Fireplace, Vaulted Ceiling with Skylights, Walk-in Closet and a Spectacular Custom Bathroom with Two Separate Sink Cabinets, and a Must-See to Believe Walk-in Shower. You Will Also Be Surprised by the 3 Other Bedrooms and the Freshly Painted Hall Bathroom. The Completely Finished Walkout Basement is Perfect for Entertaining. The Basement's Den, Craft Area, Bar Area with Wet Sink, Island, Custom Cabinets, and Wine Frig, Recreation Area that Currently has Pool Table, Exercise Room, Chilled Wine Cellar, Utility Room with Wet Sink, Storage Room and Secure Room Will Round Out Your Exploration of Your New Home.
A Few Other Points to Mention: The Entire Main Level was Freshly Painted in 2021 and the Staircase Handrails, Pickets, Posts and Base Replaced. In 2020, All New Vinyl Windows Shutters and Plantation Blinds Were Installed. All Windows Were Replaced with Low-E, Energy Efficient Vinyl in 2019 except Master Bath Window (2017). In 2017, New 25-year Asphalt, Dimensional Shingled Roof was Installed, Garage Doors were Replaced, Wall Ovens were Replaced and Furnace was Replaced.
Location
State VA
County Fairfax
Zoning 131
Rooms
Other Rooms Living Room, Dining Room, Primary Bedroom, Bedroom 2, Bedroom 3, Bedroom 4, Kitchen, Game Room, Family Room, Den, Foyer, Study, Exercise Room, Laundry, Other, Storage Room, Utility Room, Bonus Room
Basement Walkout Level, Daylight, Full, Fully Finished, Heated, Poured Concrete, Windows, Interior Access, Improved, Connecting Stairway
Interior
Interior Features Breakfast Area, Family Room Off Kitchen, Kitchen - Island, Dining Area, Window Treatments, Laundry Chute, Primary Bath(s), Wood Floors, Floor Plan - Traditional
Hot Water Natural Gas
Heating Forced Air
Cooling Central A/C
Flooring Hardwood, Partially Carpeted, Ceramic Tile, Other
Fireplaces Number 2
Fireplaces Type Fireplace - Glass Doors
Equipment Cooktop, Cooktop - Down Draft, Dishwasher, Disposal, Exhaust Fan, Humidifier, Oven/Range - Gas, Oven - Wall
Furnishings No
Fireplace Y
Window Features Double Pane,Skylights
Appliance Cooktop, Cooktop - Down Draft, Dishwasher, Disposal, Exhaust Fan, Humidifier, Oven/Range - Gas, Oven - Wall
Heat Source Natural Gas
Laundry Main Floor
Exterior
Exterior Feature Deck(s), Patio(s)
Parking Features Garage Door Opener
Garage Spaces 2.0
Utilities Available Natural Gas Available, Under Ground, Water Available, Sewer Available
Water Access N
View Trees/Woods
Roof Type Composite
Accessibility 2+ Access Exits
Porch Deck(s), Patio(s)
Attached Garage 2
Total Parking Spaces 2
Garage Y
Building
Lot Description Backs to Trees, Cul-de-sac
Story 3
Foundation Concrete Perimeter, Slab
Sewer Public Sewer
Water Public
Architectural Style Colonial
Level or Stories 3
Additional Building Above Grade, Below Grade
Structure Type Cathedral Ceilings,2 Story Ceilings
New Construction N
Schools
Elementary Schools Bull Run
Middle Schools Liberty
High Schools Centreville
School District Fairfax County Public Schools
Others
Pets Allowed Y
HOA Fee Include Management
Senior Community No
Tax ID 0653 05030037
Ownership Fee Simple
SqFt Source Assessor
Acceptable Financing Cash, Conventional, FHA, VHDA, VA
Horse Property N
Listing Terms Cash, Conventional, FHA, VHDA, VA
Financing Cash,Conventional,FHA,VHDA,VA
Special Listing Condition Standard
Pets Allowed No Pet Restrictions
Read Less
Want to know what your home might be worth? Contact us for a FREE valuation!

Our team is ready to help you sell your home for the highest possible price ASAP

Bought with Najwa Kelloff • Apex Home Realty
GET MORE INFORMATION






