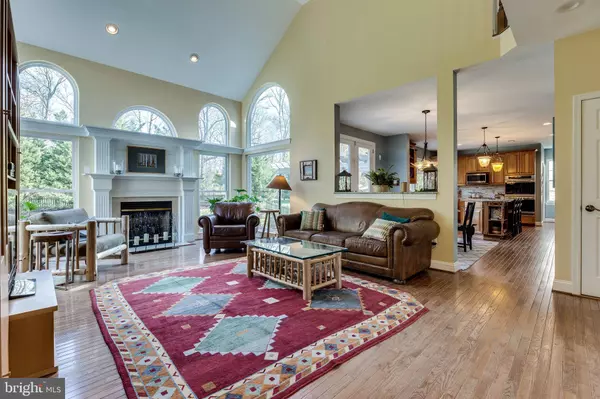Bought with Meredith L Hannan • Century 21 Redwood Realty
$785,000
$765,000
2.6%For more information regarding the value of a property, please contact us for a free consultation.
43775 MINK MEADOWS ST Chantilly, VA 20152
5 Beds
4 Baths
4,163 SqFt
Key Details
Sold Price $785,000
Property Type Single Family Home
Sub Type Detached
Listing Status Sold
Purchase Type For Sale
Square Footage 4,163 sqft
Price per Sqft $188
Subdivision South Riding
MLS Listing ID VALO403320
Sold Date 04/17/20
Style Colonial
Bedrooms 5
Full Baths 3
Half Baths 1
HOA Fees $78/mo
HOA Y/N Y
Abv Grd Liv Area 3,163
Year Built 2000
Available Date 2020-02-26
Annual Tax Amount $6,797
Tax Year 2019
Lot Size 0.330 Acres
Acres 0.33
Property Sub-Type Detached
Source BRIGHT
Property Description
Stunning executive home in the desirable community of South Riding on just over a 1/3 acre. Designer touches throughout including hardwood floors on main level, open concept kitchen with ample storage and upgraded stainless steel appliances, huge center island, and picture window for a view of the beautiful back yard and patio. The main level offers plenty of space for entertaining family and friends including a formal dining room, living room, and a grand two story family room with cozy fireplace. The new, high efficiency windows bring in the light and views of the professionally landscaped fenced rear yard, paver patio with pergola, and in-ground fire pit. Fully fenced yard backing to trees provide a quiet and idyllic setting. Master suite retreat features new vanities, a new frameless shower, and separate spa tub. New laundry room is now conveniently located on the upper level while the main level mud room has custom cabinetry for additional storage. Work from home in the main floor office with built in cabinets and French doors. The finished lower level has a large space for watching sports and movies, a bonus room, and 5th bedroom, including full bath. Community amenities are steps away including tennis courts, outdoor pool, playgrounds, walking paths and neighborhood schools. Close to commuter routes, Dulles Airport, shops and restaurants. Don t miss this wonderful home!
Location
State VA
County Loudoun
Zoning 05
Rooms
Other Rooms Living Room, Dining Room, Primary Bedroom, Bedroom 2, Bedroom 3, Bedroom 4, Bedroom 5, Kitchen, Family Room, Breakfast Room, Laundry, Mud Room, Office, Recreation Room, Bathroom 1, Bathroom 2, Bonus Room, Primary Bathroom, Half Bath
Basement Full, Fully Finished, Walkout Stairs
Interior
Interior Features Attic, Bar, Built-Ins, Carpet, Ceiling Fan(s), Chair Railings, Crown Moldings, Floor Plan - Open, Formal/Separate Dining Room, Kitchen - Gourmet, Recessed Lighting, Soaking Tub, Stall Shower, Upgraded Countertops, Walk-in Closet(s), Window Treatments, Wood Floors
Hot Water Natural Gas
Heating Forced Air
Cooling Central A/C
Flooring Ceramic Tile, Hardwood, Carpet
Fireplaces Number 1
Equipment Built-In Microwave, Cooktop, Dishwasher, Disposal, Dryer, Icemaker, Oven - Double, Refrigerator, Stainless Steel Appliances, Washer
Fireplace Y
Window Features Palladian,Bay/Bow
Appliance Built-In Microwave, Cooktop, Dishwasher, Disposal, Dryer, Icemaker, Oven - Double, Refrigerator, Stainless Steel Appliances, Washer
Heat Source Natural Gas
Laundry Upper Floor
Exterior
Exterior Feature Patio(s)
Parking Features Garage Door Opener
Garage Spaces 2.0
Fence Rear
Amenities Available Basketball Courts, Club House, Common Grounds, Community Center, Exercise Room, Golf Course Membership Available, Jog/Walk Path, Meeting Room, Picnic Area, Pool - Outdoor, Swimming Pool, Tennis Courts, Tot Lots/Playground, Volleyball Courts
Water Access N
View Trees/Woods
Roof Type Architectural Shingle
Accessibility None
Porch Patio(s)
Attached Garage 2
Total Parking Spaces 2
Garage Y
Building
Story 3+
Sewer Public Sewer
Water Public
Architectural Style Colonial
Level or Stories 3+
Additional Building Above Grade, Below Grade
Structure Type 2 Story Ceilings,9'+ Ceilings
New Construction N
Schools
Elementary Schools Little River
Middle Schools J. Michael Lunsford
High Schools Freedom
School District Loudoun County Public Schools
Others
HOA Fee Include Common Area Maintenance,Management,Pool(s),Snow Removal,Trash
Senior Community No
Tax ID 098253219000
Ownership Fee Simple
SqFt Source Estimated
Special Listing Condition Standard
Read Less
Want to know what your home might be worth? Contact us for a FREE valuation!

Our team is ready to help you sell your home for the highest possible price ASAP

GET MORE INFORMATION






