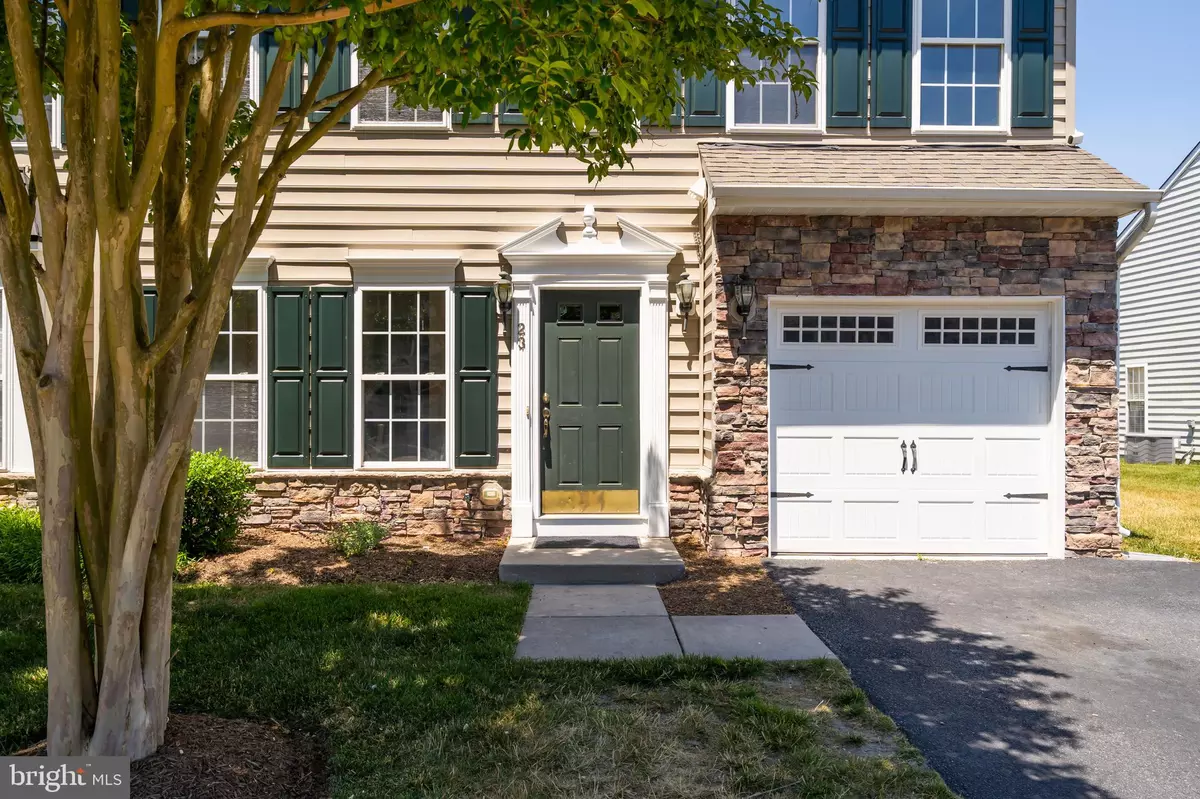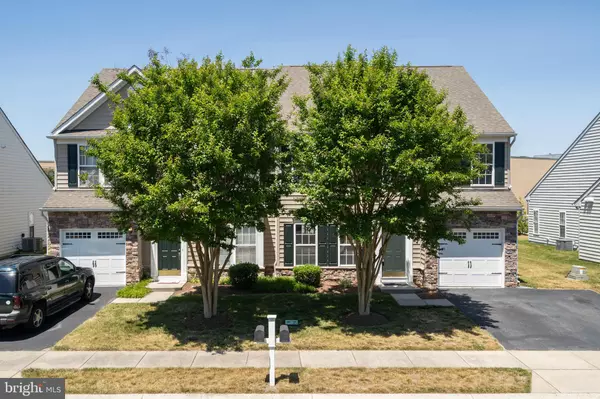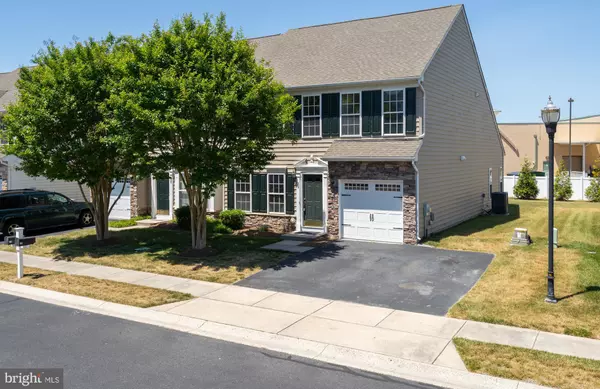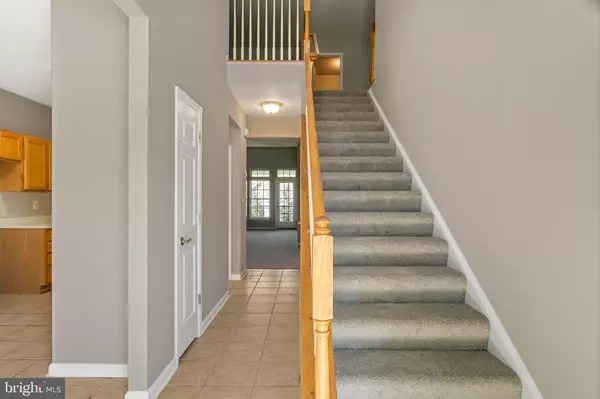$250,500
$245,000
2.2%For more information regarding the value of a property, please contact us for a free consultation.
23 THORNBERRY RD #4 Millville, DE 19967
3 Beds
3 Baths
1,788 SqFt
Key Details
Sold Price $250,500
Property Type Townhouse
Sub Type End of Row/Townhouse
Listing Status Sold
Purchase Type For Sale
Square Footage 1,788 sqft
Price per Sqft $140
Subdivision Villas Of Cedar Cove
MLS Listing ID DESU161452
Sold Date 07/17/20
Style Contemporary
Bedrooms 3
Full Baths 2
Half Baths 1
HOA Fees $214/qua
HOA Y/N Y
Abv Grd Liv Area 1,788
Originating Board BRIGHT
Year Built 2005
Annual Tax Amount $844
Tax Year 2019
Lot Size 13.490 Acres
Acres 13.49
Lot Dimensions 0.00 x 0.00
Property Description
It' always wonderful to have a seller that believes in making their house show as well as it can. In this case, the seller is doing a total refresh after the previous tenant left after five years. The whole interior has been freshly repainted, new carpet everywhere, new light fixtures, ceiling fan, Quartz counter tops in the kitchens and both full bathrooms. We are waiting on new stainless steel kitchen appliances to be delivered (scheduled for 6/18). The AC was replaced in 2019. The foyer, hallway and kitchen feature 12" square ceramic tile floor. The rear screened porch gives you access to a generous rear, extra wide side yard and front yard. A very nice bonus to the one car garage is an asphalt driveway for two additional cars. The location couldn't be much better; a short walk to the community pool, two grocery stores, restaurants and a 3.1 mile drive to the Bethany Beach boardwalk. Call and schedule a showing now.
Location
State DE
County Sussex
Area Baltimore Hundred (31001)
Zoning TN
Direction South
Rooms
Other Rooms Living Room, Primary Bedroom, Bedroom 2, Bedroom 3, Kitchen, Loft
Main Level Bedrooms 1
Interior
Interior Features Attic, Carpet, Ceiling Fan(s), Combination Dining/Living, Combination Kitchen/Dining, Entry Level Bedroom, Floor Plan - Open, Kitchen - Eat-In, Kitchen - Table Space, Primary Bath(s), Tub Shower, Walk-in Closet(s)
Hot Water Electric
Heating Forced Air, Heat Pump(s)
Cooling Central A/C
Flooring Carpet, Ceramic Tile
Equipment Dishwasher, Exhaust Fan, Oven/Range - Electric, Refrigerator, Stainless Steel Appliances, Built-In Microwave
Furnishings No
Fireplace N
Window Features Double Pane,Screens,Vinyl Clad
Appliance Dishwasher, Exhaust Fan, Oven/Range - Electric, Refrigerator, Stainless Steel Appliances, Built-In Microwave
Heat Source Electric
Laundry Hookup, Main Floor
Exterior
Exterior Feature Porch(es), Screened
Parking Features Garage - Front Entry, Garage Door Opener, Inside Access
Garage Spaces 3.0
Amenities Available Pool - Outdoor, Swimming Pool
Water Access N
Roof Type Asphalt
Accessibility None
Porch Porch(es), Screened
Attached Garage 1
Total Parking Spaces 3
Garage Y
Building
Lot Description Front Yard, Landscaping, Level, Rear Yard, SideYard(s)
Story 2
Foundation Slab
Sewer Public Sewer
Water Public
Architectural Style Contemporary
Level or Stories 2
Additional Building Above Grade, Below Grade
Structure Type 9'+ Ceilings,Dry Wall,Vaulted Ceilings
New Construction N
Schools
Elementary Schools Lord Baltimore
Middle Schools Selbyville
High Schools Indian River
School District Indian River
Others
Pets Allowed Y
HOA Fee Include Common Area Maintenance,Management,Reserve Funds,Trash,Snow Removal,Lawn Maintenance,Lawn Care Front,Lawn Care Rear,Lawn Care Side
Senior Community No
Tax ID 134-12.00-411.02-4
Ownership Fee Simple
SqFt Source Assessor
Security Features Smoke Detector
Horse Property N
Special Listing Condition Standard
Pets Allowed Cats OK, Dogs OK
Read Less
Want to know what your home might be worth? Contact us for a FREE valuation!

Our team is ready to help you sell your home for the highest possible price ASAP

Bought with Jamie Caine • Coldwell Banker Realty
GET MORE INFORMATION






