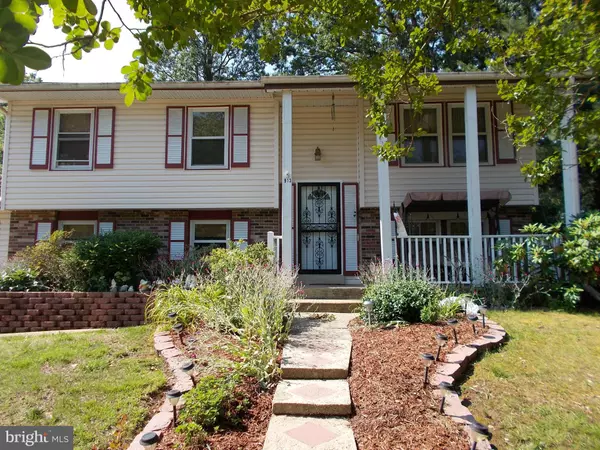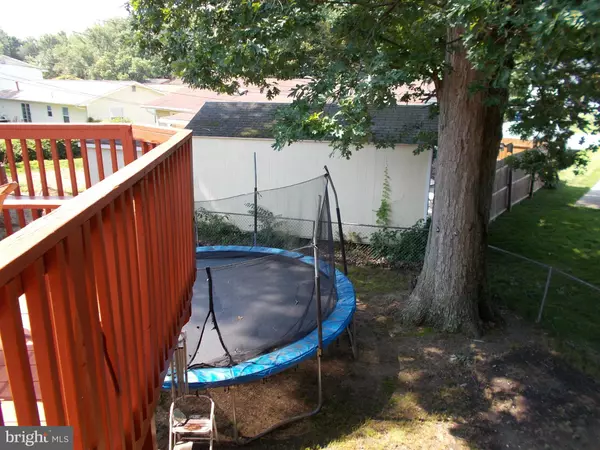$288,000
$280,000
2.9%For more information regarding the value of a property, please contact us for a free consultation.
913 FOWLER CT Waldorf, MD 20602
4 Beds
2 Baths
1,755 SqFt
Key Details
Sold Price $288,000
Property Type Single Family Home
Sub Type Detached
Listing Status Sold
Purchase Type For Sale
Square Footage 1,755 sqft
Price per Sqft $164
Subdivision Carrington
MLS Listing ID MDCH214968
Sold Date 07/22/20
Style Split Foyer
Bedrooms 4
Full Baths 2
HOA Y/N N
Abv Grd Liv Area 1,014
Originating Board BRIGHT
Year Built 1967
Annual Tax Amount $2,951
Tax Year 2019
Lot Size 8,140 Sqft
Acres 0.19
Property Description
Welcome home! Come explore the possibilities of this split foyer, conveniently located in the Carrington Neighborhood in St. Charles. It has everything you're looking for and more. With some TLC, this could be your dream home. Features include 4 spacious bedrooms, 2 full baths, a large eat-in kitchen with stainless steel appliances, a bright living room with skylight, a fully finished basement with built in shelving and a large backyard with a perfectly maintained deck. Relax on the covered front porch or enjoy the fully fenced backyard and watch the garden grow. The oversized master bedroom on the lower level, includes a huge walk-in closet. The home offers beautiful new hardwood floors on the top level and durable tile floors on the lower level. The lower level space includes a beautiful, marble and stone surrounded fireplace and plenty of room to relax and entertain. The roof is 11 years young. You'll love the large laundry room with washer and dryer included. The storage space in this home is amazing. There is ample parking with an oversized driveway and one car attached garage. Seller is offering a one year Home Warranty with Cinch Home Services. Enjoy the freedom of a No HOA (Homeowners Association) neighborhood. Location is convenient to shopping and transportation and is within walking distance to the newly renovated Dr. Samual A. Mudd Elementary.
Location
State MD
County Charles
Zoning RH
Rooms
Basement Walkout Level
Main Level Bedrooms 4
Interior
Interior Features Attic, Built-Ins, Ceiling Fan(s), Combination Kitchen/Dining, Dining Area, Floor Plan - Traditional, Kitchen - Eat-In, Skylight(s), Walk-in Closet(s)
Heating Central
Cooling Central A/C
Flooring Hardwood, Tile/Brick
Fireplaces Number 1
Equipment Disposal, Oven/Range - Gas, Refrigerator, Stainless Steel Appliances, Dishwasher, Water Heater, Washer, Dryer
Appliance Disposal, Oven/Range - Gas, Refrigerator, Stainless Steel Appliances, Dishwasher, Water Heater, Washer, Dryer
Heat Source Natural Gas
Exterior
Parking Features Garage - Front Entry
Garage Spaces 3.0
Water Access N
Accessibility None
Attached Garage 1
Total Parking Spaces 3
Garage Y
Building
Story 2
Sewer Public Sewer
Water Public
Architectural Style Split Foyer
Level or Stories 2
Additional Building Above Grade, Below Grade
New Construction N
Schools
Elementary Schools Dr. Samuel A. Mudd
Middle Schools John Hanson
High Schools Thomas Stone
School District Charles County Public Schools
Others
Senior Community No
Tax ID 0906006906
Ownership Fee Simple
SqFt Source Assessor
Special Listing Condition Standard
Read Less
Want to know what your home might be worth? Contact us for a FREE valuation!

Our team is ready to help you sell your home for the highest possible price ASAP

Bought with Alfonso J Talavera • Long & Foster Real Estate, Inc.
GET MORE INFORMATION






