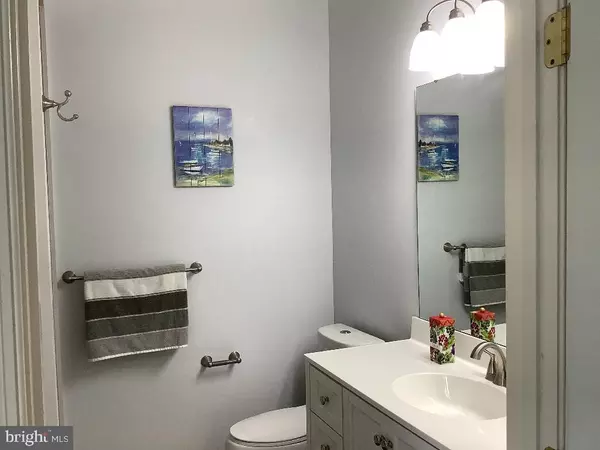$277,000
$279,000
0.7%For more information regarding the value of a property, please contact us for a free consultation.
316 S BRIDLEWOOD DR Newark, DE 19702
2 Beds
3 Baths
1,600 SqFt
Key Details
Sold Price $277,000
Property Type Townhouse
Sub Type Interior Row/Townhouse
Listing Status Sold
Purchase Type For Sale
Square Footage 1,600 sqft
Price per Sqft $173
Subdivision Bristol Place
MLS Listing ID DENC2012520
Sold Date 01/28/22
Style Villa
Bedrooms 2
Full Baths 2
Half Baths 1
HOA Fees $13/mo
HOA Y/N Y
Abv Grd Liv Area 1,600
Originating Board BRIGHT
Year Built 2002
Annual Tax Amount $2,103
Tax Year 2021
Lot Size 3,485 Sqft
Acres 0.08
Lot Dimensions 33.00 x 108.00
Property Description
BEAUTIFULLY UPGRADED, move-in ready Bristol Place townhouse in walking distance to Bear YMCA and Glasgow Park near I95, 896 and 40. Brick-faced end unit has 2 large bedrooms and 2.5 baths. MBR suite has vaulted ceilings, new ceiling fan, full bath, new vanity and W/I closet. Large E/I kitchen w/new granite counters, new SS appliances and oversized sink. Spacious, light-filled living room. Bonus finished basement with large egress window for home office/playroom/exercise room. Separate laundry room with shelving, upright freezer and W/D. All new dual-flush water-saving fixtures, laminate flooring, carpet, faucets, lighting package and paint colors. Upgraded HVAC system. Quiet cul-de-sac, wooded back yard and new shed. Playground. Landscaped front garden.
Location
State DE
County New Castle
Area Newark/Glasgow (30905)
Zoning NCTH
Rooms
Other Rooms Living Room, Primary Bedroom, Bedroom 2, Kitchen
Basement Fully Finished
Interior
Interior Features Attic, Bar, Pantry, Kitchen - Island
Hot Water Natural Gas
Heating None
Cooling Central A/C
Flooring Carpet, Ceramic Tile, Wood
Equipment Refrigerator, Oven/Range - Gas, Dishwasher, Microwave, Washer, Dryer, Freezer
Appliance Refrigerator, Oven/Range - Gas, Dishwasher, Microwave, Washer, Dryer, Freezer
Heat Source Natural Gas
Exterior
Utilities Available Natural Gas Available
Water Access N
Roof Type Shingle
Accessibility Level Entry - Main
Garage N
Building
Story 2
Foundation Other
Sewer Public Sewer
Water Public
Architectural Style Villa
Level or Stories 2
Additional Building Above Grade, Below Grade
New Construction N
Schools
School District Christina
Others
Pets Allowed Y
Senior Community No
Tax ID 11-027.30-002
Ownership Fee Simple
SqFt Source Assessor
Acceptable Financing Cash, Conventional
Listing Terms Cash, Conventional
Financing Cash,Conventional
Special Listing Condition Standard
Pets Allowed No Pet Restrictions
Read Less
Want to know what your home might be worth? Contact us for a FREE valuation!

Our team is ready to help you sell your home for the highest possible price ASAP

Bought with S Walton Simpson • Walt Simpson Realty
GET MORE INFORMATION






