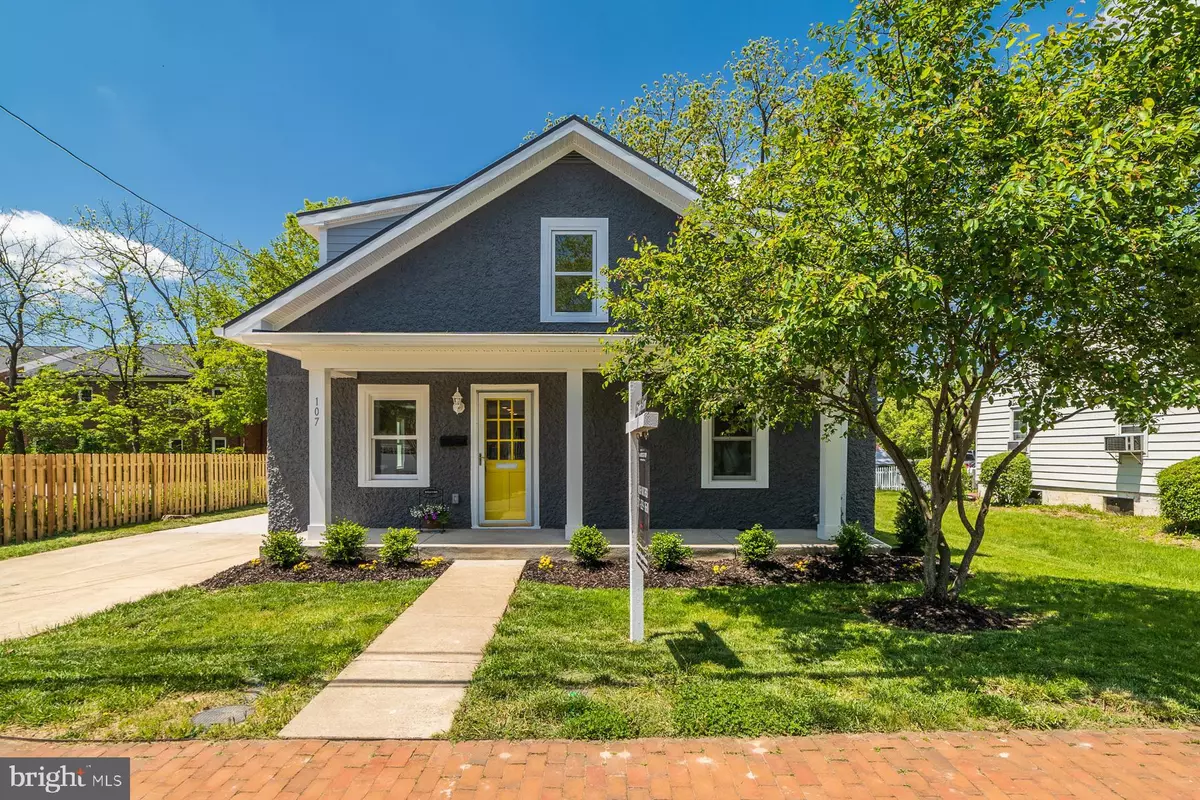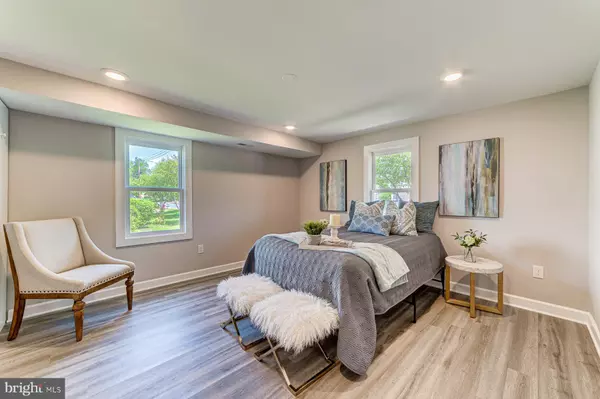$625,000
$625,000
For more information regarding the value of a property, please contact us for a free consultation.
107 HARRISON ST NE Leesburg, VA 20176
4 Beds
3 Baths
1,739 SqFt
Key Details
Sold Price $625,000
Property Type Single Family Home
Sub Type Detached
Listing Status Sold
Purchase Type For Sale
Square Footage 1,739 sqft
Price per Sqft $359
Subdivision Town Of Leesburg
MLS Listing ID VALO409616
Sold Date 06/22/20
Style Cape Cod
Bedrooms 4
Full Baths 2
Half Baths 1
HOA Y/N N
Abv Grd Liv Area 1,739
Originating Board BRIGHT
Year Built 1954
Annual Tax Amount $5,206
Tax Year 2020
Lot Size 6,098 Sqft
Acres 0.14
Property Description
COMING SOON! Charming, downtown Leesburg cottage, completely renovated, inside and out! Enter the sunny yellow door and you are greeted by the light-filled open layout. Family room flows to the gourmet kitchen. No detail was missed! Designer pendant lighting and two-tone cabinets create the modern classic look, complete with quartz counters, stainless steel appliances, sliding pantry cabinets, and glass front doors. Down the hall is the tranquil, main level master bedroom. Plenty of space for rest and relaxation, and storage in the walk-in closet. The master bath is a luxurious complement to the bedroom with its large soaking tub, dual sinks, and separate marble-tiled rain head shower. Powder room and laundry room complete the main level. Upstairs are three secondary bedrooms, each with vaulted ceilings and spacious closets. Expansive hall bath has modern separate shower with subway and penny tile, as well as soaking tub and dual sinks. Outside, spring landscaping has been recently completed and the driveway has been extended to allow for off-street extra parking. Relax out back on the new paver patio, perfect for entertaining! Walking distance to downtown Leesburg's shopping, restaurants, and entertainment!
Location
State VA
County Loudoun
Zoning RESIDENTIAL & COMMERCIAL
Rooms
Other Rooms Primary Bedroom, Bedroom 2, Bedroom 3, Bedroom 4, Kitchen, Family Room, Laundry, Bathroom 2, Primary Bathroom, Half Bath
Main Level Bedrooms 1
Interior
Interior Features Ceiling Fan(s), Entry Level Bedroom, Family Room Off Kitchen, Floor Plan - Open, Kitchen - Gourmet, Kitchen - Island, Primary Bath(s), Recessed Lighting, Stall Shower, Tub Shower, Upgraded Countertops, Wood Floors
Heating Forced Air
Cooling Central A/C, Ceiling Fan(s)
Flooring Wood
Equipment Dishwasher, Disposal, Refrigerator, Stainless Steel Appliances, Stove, Water Heater
Fireplace N
Appliance Dishwasher, Disposal, Refrigerator, Stainless Steel Appliances, Stove, Water Heater
Heat Source Natural Gas
Laundry Hookup
Exterior
Exterior Feature Patio(s)
Garage Spaces 3.0
Water Access N
Accessibility None
Porch Patio(s)
Total Parking Spaces 3
Garage N
Building
Story 2
Sewer Public Septic
Water Public
Architectural Style Cape Cod
Level or Stories 2
Additional Building Above Grade, Below Grade
New Construction N
Schools
Elementary Schools Leesburg
Middle Schools Smart'S Mill
High Schools Tuscarora
School District Loudoun County Public Schools
Others
Senior Community No
Tax ID 231393675000
Ownership Fee Simple
SqFt Source Estimated
Special Listing Condition Standard
Read Less
Want to know what your home might be worth? Contact us for a FREE valuation!

Our team is ready to help you sell your home for the highest possible price ASAP

Bought with Heather W Gosman • Keller Williams Realty
GET MORE INFORMATION






