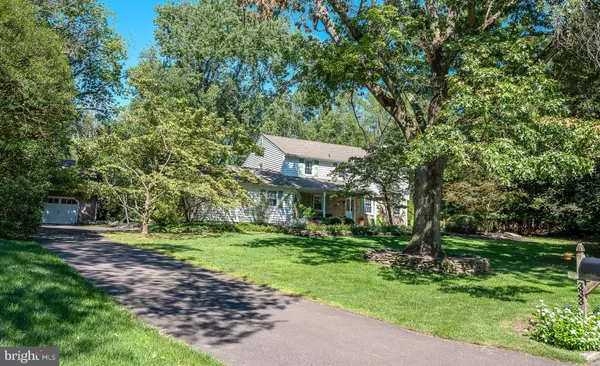$565,000
$550,000
2.7%For more information regarding the value of a property, please contact us for a free consultation.
333 GREEN VALLEY RD Langhorne, PA 19047
4 Beds
3 Baths
2,799 SqFt
Key Details
Sold Price $565,000
Property Type Single Family Home
Sub Type Detached
Listing Status Sold
Purchase Type For Sale
Square Footage 2,799 sqft
Price per Sqft $201
Subdivision Green Valley
MLS Listing ID PABU506352
Sold Date 10/16/20
Style Colonial
Bedrooms 4
Full Baths 2
Half Baths 1
HOA Y/N N
Abv Grd Liv Area 2,799
Originating Board BRIGHT
Year Built 1961
Annual Tax Amount $10,014
Tax Year 2020
Lot Size 0.516 Acres
Acres 0.52
Lot Dimensions 105.00 x 214.00
Property Description
Located along a tree-lined street with manicured lawns, in the favored community of Green Valley, this totally updated center-hall Colonial home has spacious living areas and a wonderful floor plan. The inviting foyer is flanked, on the right, by the stylish living room with a stone, wood-burning fireplace, and on the left, the lovely formal dining room. Through the dining room is a roomy, light filled, eat-in kitchen with plenty of room for large gatherings. Off the kitchen is a covered patio providing one of several comfortable outdoor living spaces. To the right of the kitchen is a stylish powder room, and a large family room with sliding doors that open to a gorgeous bluestone patio surrounded by lush landscaping. Upstairs are the owner's suite, with a private bath, 3 nicely sized bedrooms, and a large hall bath. In addition to this spacious home, there is an adorable, one bedroom in-law apartment, complete with a family room, a petite kitchen and full bathroom - perfect for house guests or a remote office. There's also a detached 2 car garage with a staircase up to a second level storage area. New roof in 2015, new HVAC in 2019. Great location! Close to George School, Newtown and Langhorne Boroughs, Core Creek Park with Lake Luxembourg for kayaking, and Tyler State Park. Schedule your showing today!
Location
State PA
County Bucks
Area Middletown Twp (10122)
Zoning RA2
Rooms
Basement Full
Interior
Hot Water Oil
Cooling Central A/C, Wall Unit
Flooring Hardwood, Ceramic Tile
Fireplaces Number 1
Fireplaces Type Wood
Fireplace Y
Heat Source Oil
Exterior
Parking Features Additional Storage Area, Oversized
Garage Spaces 2.0
Water Access N
Accessibility None
Total Parking Spaces 2
Garage Y
Building
Lot Description Landscaping, Front Yard, SideYard(s), Rear Yard, Backs to Trees
Story 2
Sewer Public Sewer
Water Well
Architectural Style Colonial
Level or Stories 2
Additional Building Above Grade, Below Grade
New Construction N
Schools
School District Neshaminy
Others
Senior Community No
Tax ID 22-070-018
Ownership Fee Simple
SqFt Source Assessor
Acceptable Financing Cash, Conventional
Listing Terms Cash, Conventional
Financing Cash,Conventional
Special Listing Condition Standard
Read Less
Want to know what your home might be worth? Contact us for a FREE valuation!

Our team is ready to help you sell your home for the highest possible price ASAP

Bought with Sharon L Pratt • Addison Wolfe Real Estate
GET MORE INFORMATION






