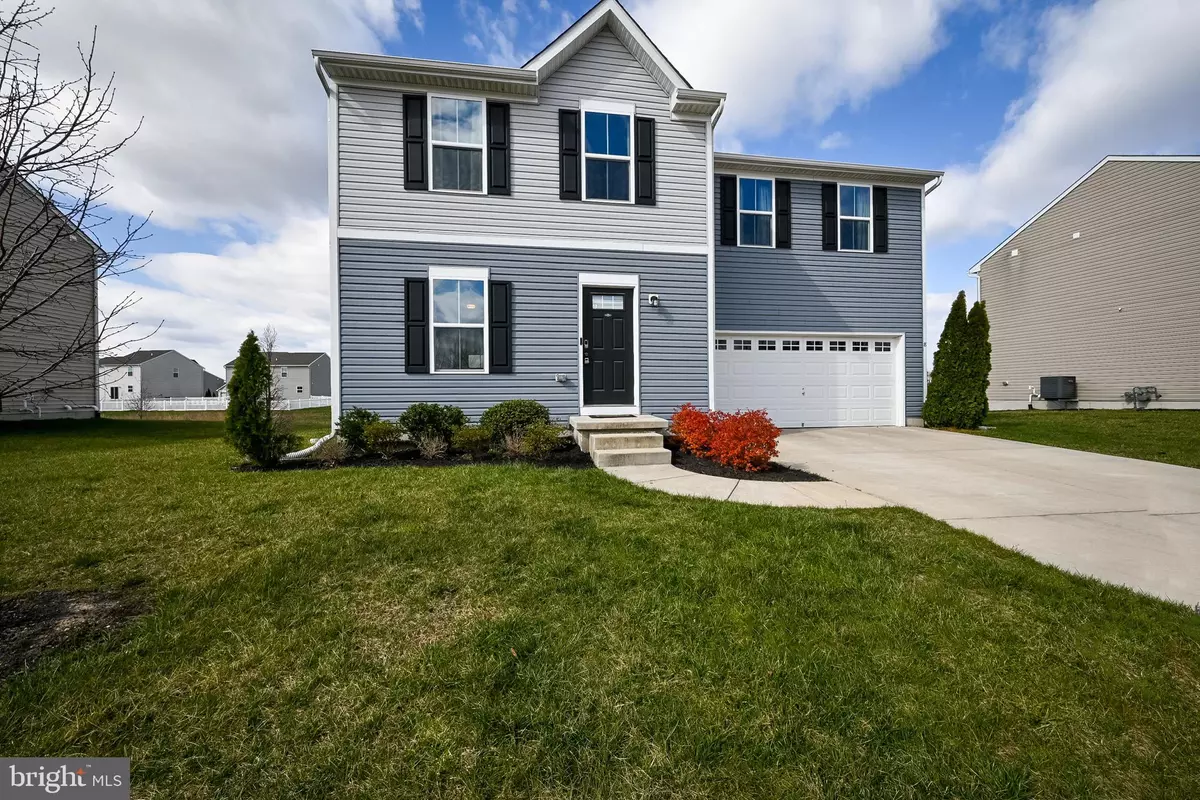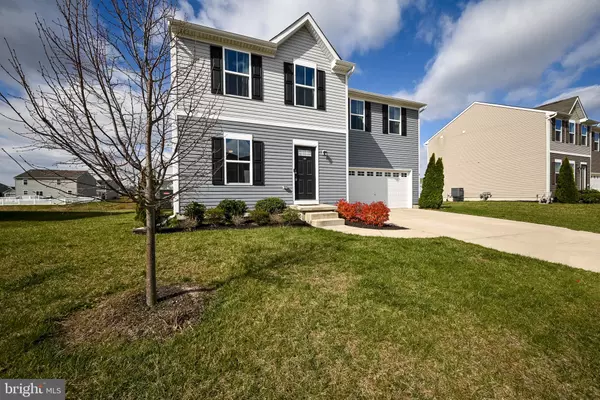$325,000
$354,900
8.4%For more information regarding the value of a property, please contact us for a free consultation.
8 CALDWELL CT Dover, DE 19901
3 Beds
3 Baths
1,456 SqFt
Key Details
Sold Price $325,000
Property Type Single Family Home
Sub Type Detached
Listing Status Sold
Purchase Type For Sale
Square Footage 1,456 sqft
Price per Sqft $223
Subdivision Clearview Meadow
MLS Listing ID DEKT2009226
Sold Date 05/17/22
Style Contemporary
Bedrooms 3
Full Baths 2
Half Baths 1
HOA Fees $41/mo
HOA Y/N Y
Abv Grd Liv Area 1,456
Originating Board BRIGHT
Year Built 2016
Annual Tax Amount $1,811
Tax Year 2021
Lot Size 7,841 Sqft
Acres 0.18
Lot Dimensions 74.00 x 120.00
Property Description
****Offers must be received by 4pm on Sunday, April 3rd for consideration. ****
Welcome to 8 Caldwell Ct! This lovely home is centrally located in Dover, close to the Dover Air Force Base as well as the shopping and restaurants along Rt 13. Gotta love the low Delaware property taxes - Only $1812 for 2021! Pull up to find ample parking - in the 2 car garage and the paved driveway. Inside, the open concept of this home a cozy living room flows into the beautiful eat in kitchen -Espresso cabinetry with lighter countertops, stainless appliances and a center island along with plenty of room for dining. A convenient half bath finishes this level. Upstairs, the en suite master bedroom features a walk in closet and ample space for a king sized bed. 2 additional bedrooms share a full bath. You'll love the 2nd floor laundry - no hauling that basket up and down the stairs. There is also an unfinished basement that has both an egress window and a bathroom rough in. The choice is yours to finish it or leave it as storage. This property boasts a good sized yard, fully enclosed with vinyl picket fencing. Plant a garden, build a swing set, let Rover run - you've got the room. Take a look at this beautiful home today!
Location
State DE
County Kent
Area Capital (30802)
Zoning R8
Direction East
Rooms
Other Rooms Living Room, Primary Bedroom, Bedroom 2, Bedroom 3, Kitchen, Laundry, Bathroom 2, Primary Bathroom
Basement Interior Access, Unfinished
Interior
Hot Water Natural Gas, Tankless
Heating Forced Air
Cooling Central A/C
Fireplace N
Heat Source Natural Gas
Laundry Dryer In Unit, Washer In Unit, Upper Floor
Exterior
Parking Features Garage - Front Entry
Garage Spaces 6.0
Fence Fully, Picket, Vinyl
Utilities Available Cable TV Available, Phone Available, Natural Gas Available
Amenities Available Club House, Jog/Walk Path, Pool - Outdoor
Water Access N
Roof Type Pitched,Architectural Shingle
Accessibility None
Attached Garage 2
Total Parking Spaces 6
Garage Y
Building
Story 2
Foundation Concrete Perimeter
Sewer Public Sewer
Water Public
Architectural Style Contemporary
Level or Stories 2
Additional Building Above Grade, Below Grade
Structure Type Dry Wall
New Construction N
Schools
Elementary Schools East Dover
Middle Schools Central
High Schools Dover
School District Capital
Others
Pets Allowed Y
HOA Fee Include Common Area Maintenance,Snow Removal
Senior Community No
Tax ID ED-05-07707-06-2500-000
Ownership Fee Simple
SqFt Source Assessor
Security Features Security System,Smoke Detector
Acceptable Financing Cash, Contract, FHA, VA
Listing Terms Cash, Contract, FHA, VA
Financing Cash,Contract,FHA,VA
Special Listing Condition Standard
Pets Allowed No Pet Restrictions
Read Less
Want to know what your home might be worth? Contact us for a FREE valuation!

Our team is ready to help you sell your home for the highest possible price ASAP

Bought with Marques Brooks • Keller Williams Realty - Moorestown
GET MORE INFORMATION






