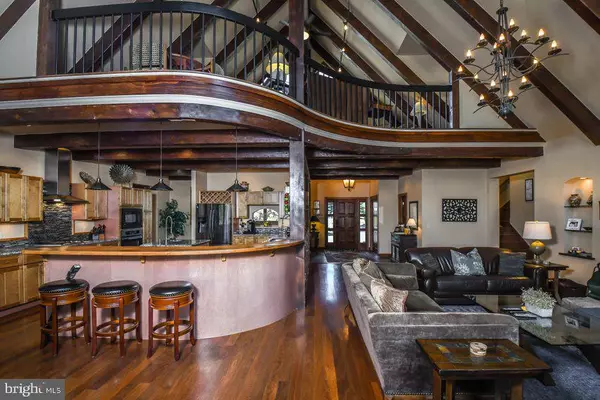$1,300,000
$1,350,000
3.7%For more information regarding the value of a property, please contact us for a free consultation.
360 MOONRISE DR Swanton, MD 21561
6 Beds
8 Baths
4,343 SqFt
Key Details
Sold Price $1,300,000
Property Type Single Family Home
Sub Type Detached
Listing Status Sold
Purchase Type For Sale
Square Footage 4,343 sqft
Price per Sqft $299
Subdivision Waterfront Greens
MLS Listing ID MDGA131664
Sold Date 01/10/20
Style Contemporary,Post & Beam
Bedrooms 6
Full Baths 7
Half Baths 1
HOA Fees $245/mo
HOA Y/N Y
Abv Grd Liv Area 3,943
Originating Board BRIGHT
Year Built 2004
Annual Tax Amount $12,663
Tax Year 2019
Lot Size 0.797 Acres
Acres 0.8
Property Description
One-of-a-kind 6/7BR custom lakefront home on an equally spectacular lot, perfectly suited for easy one level living, inside and out. Post and beam style with high end finishes, gourmet kitchen, elegant woodworking, multiple fireplaces, custom tile showers, and countless other architectural details. Multiple master suites, recent basement improvement offers full bath and rec room area or could be used as another bedroom. Unique window design allows plenty of natural light and keeps you connected to the expansive views of the lake. Outdoor living is a breeze with a 'postcard' lakefront setting like this. Trex style decking, custom outdoor fire pit and spacious deck overlooking a level, grassy, sun-drenched lawn. Your boat slip is right in front of the house, 50 yards away. Includes 2 garage spaces. Owner pride evident throughout, very well maintained. Access to all amenities of Waterfront Greens community convey with this lovely home: par 3 golf course and mini golf, catch and release pond, hiking and biking, tennis, multiple lake access areas. Successful vacation rental 'Moondancer'.
Location
State MD
County Garrett
Zoning R
Rooms
Basement Fully Finished, Improved, Heated, Interior Access
Main Level Bedrooms 4
Interior
Interior Features Entry Level Bedroom, Combination Kitchen/Dining, Combination Dining/Living, Wood Floors, Recessed Lighting, Ceiling Fan(s), Exposed Beams, Carpet, Skylight(s)
Hot Water Electric
Cooling Central A/C, Ceiling Fan(s)
Fireplaces Number 2
Fireplaces Type Fireplace - Glass Doors, Gas/Propane, Wood, Stone
Equipment Built-In Microwave, Dryer, Washer, Dishwasher, Cooktop, Refrigerator, Stove, Oven - Wall
Furnishings Yes
Fireplace Y
Appliance Built-In Microwave, Dryer, Washer, Dishwasher, Cooktop, Refrigerator, Stove, Oven - Wall
Heat Source Propane - Owned
Exterior
Parking Features Garage Door Opener
Garage Spaces 2.0
Amenities Available Golf Club, Golf Course, Community Center, Gated Community, Pier/Dock, Tennis Courts, Water/Lake Privileges
Water Access Y
View Lake
Roof Type Shingle
Street Surface Black Top
Accessibility None, Other
Road Frontage Private
Attached Garage 2
Total Parking Spaces 2
Garage Y
Building
Story 3+
Sewer Public Sewer
Water Well
Architectural Style Contemporary, Post & Beam
Level or Stories 3+
Additional Building Above Grade, Below Grade
New Construction N
Schools
Elementary Schools Call School Board
Middle Schools Southern Middle
High Schools Southern Garrett High
School District Garrett County Public Schools
Others
Pets Allowed Y
HOA Fee Include Pier/Dock Maintenance,Road Maintenance,Snow Removal
Senior Community No
Tax ID 1218071010
Ownership Fee Simple
SqFt Source Estimated
Horse Property N
Special Listing Condition Standard
Pets Allowed Cats OK, Dogs OK
Read Less
Want to know what your home might be worth? Contact us for a FREE valuation!

Our team is ready to help you sell your home for the highest possible price ASAP

Bought with Rachel Bruch • Railey Realty, Inc.
GET MORE INFORMATION






