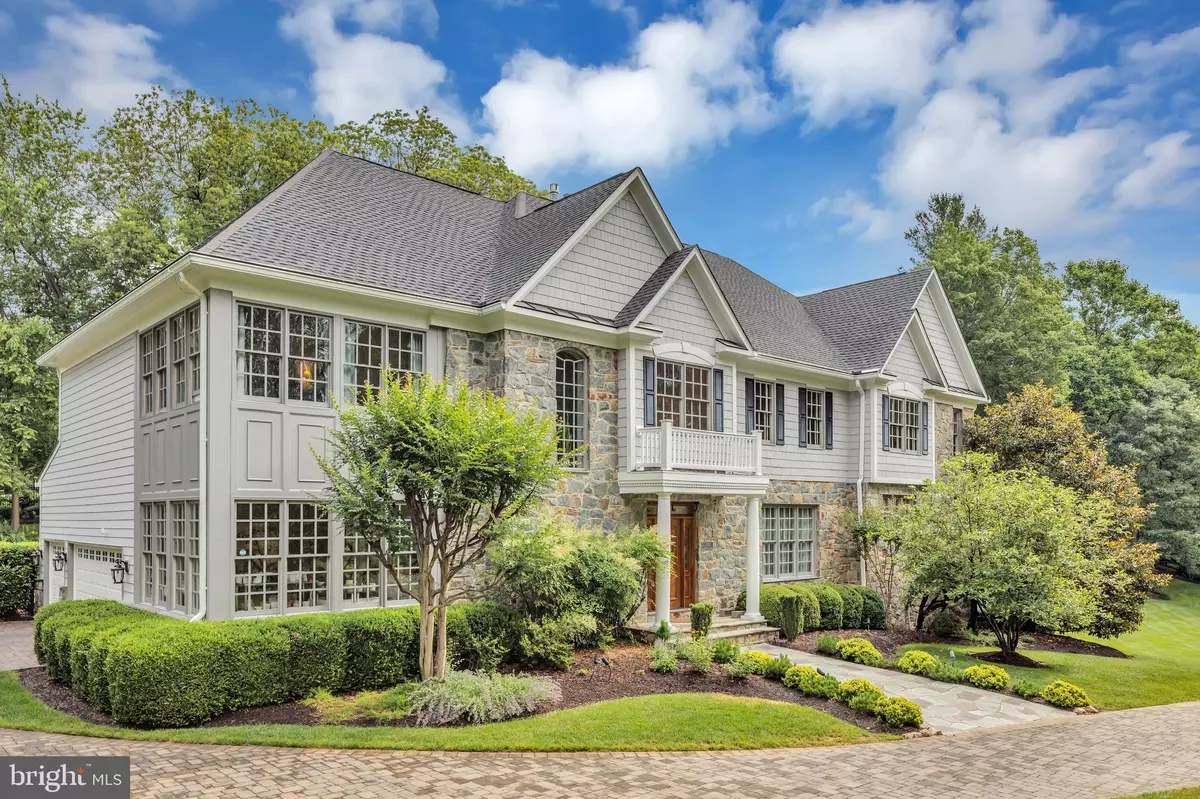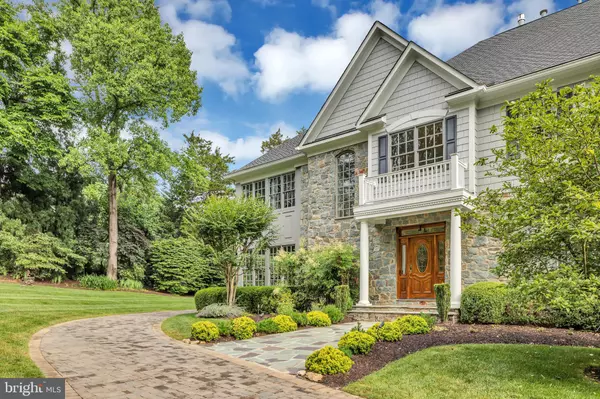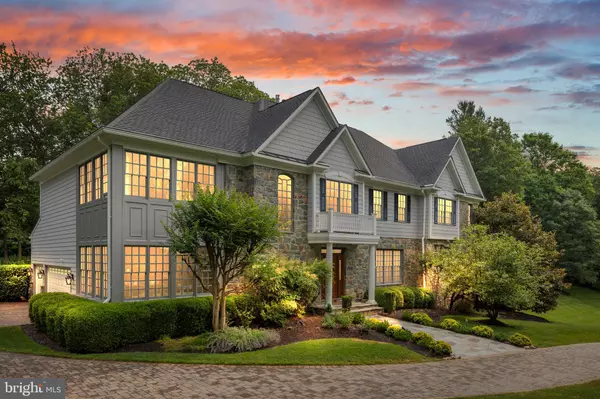$1,825,000
$1,900,000
3.9%For more information regarding the value of a property, please contact us for a free consultation.
1129 TOWLSTON RD Mclean, VA 22102
6 Beds
6 Baths
7,937 SqFt
Key Details
Sold Price $1,825,000
Property Type Single Family Home
Sub Type Detached
Listing Status Sold
Purchase Type For Sale
Square Footage 7,937 sqft
Price per Sqft $229
Subdivision Windy Hill
MLS Listing ID VAFX1138148
Sold Date 12/02/20
Style Colonial
Bedrooms 6
Full Baths 5
Half Baths 1
HOA Y/N N
Abv Grd Liv Area 5,567
Originating Board BRIGHT
Year Built 2000
Annual Tax Amount $23,078
Tax Year 2020
Lot Size 1.793 Acres
Acres 1.79
Property Description
Exquisite, Elegant and Expansive Nearly 8,000SF Custom Estate Home w/ Heated Pool on 1.79 Acres in Highly Sought-After Windy Hill in McLean * This Thoughtfully Designed Bill Sloan / Creative Custom Homes LLC Masterpiece Features 6 Bedrooms and 5.5 Bathrooms Plus LL Steam Shower and Sink, Stone and Hardiplank Exterior, 3-Car Side-Load Garage and Dual End Extended Driveway, Professionally Landscaped Lot with Private Pool, Jetted Spa Hot Tub, Extensive Hardscape, Hardwoods Throughout the Main Level and Stairs, Fenced Rear Yard and 3 Fireplaces * Two- Story Living Room with Cozy Woodburning Fireplace w/ Gas Starter and Breathtaking Wall of Windows Beckons You Upon Entering the 2- Story Grand Welcoming Custom Tile Foyer. Custom Eat-In Kitchen w/ Breakfast Room Including Large Center Island, Granite Countertops, Gourmet SS Appliances Including Sub-Zero Refrigerator and Double Wall Oven, Spacious Pantry * Step-Down Family Room w/ 2 Sets of French Doors Leading to Wrap Around Deck, Wet Bar, Corner Stone Gas Fireplace, Bose Sound System, and Rear Staircase * Formal Dining Room w/ Dome Ceiling, 19th Century French Chandelier, Wainscotting, Panel and Crown Molding, and Chair Rail. Large Home Office / Library w/ Wainscotting, Coffered Ceiling, French Doors, and Wall of Built-Ins * Light-Drenched Sunken Sun Room w/ Slate Tile and Ceiling Fan * Oak Staircase with Oversized Railing and Balusters * Powder Room w/ Pedestal Sink * Sumptuous Owner's Suite Features Sitting Room w/ Built In Shelves, Speakers, French Chandelier, Tray Ceiling, and Gas Fireplace, Plus Two Walk In Closets * Luxurious Owner's Bath w/ Whirlpool Bath, Separate Marble Shower, Dual Marble Vanities, and Barrel Ceiling * Each Upper Level Bedroom Features its Own En-Suite Bath * Upper Level Washer & Dryer * Thoughtfully Designed Lower Level Features Imported Travertine Stone Landing Area, 2800-Bottle Temperature and Humidity Controlled Wine Cellar with Dry Stacked Stone Walls, Mahogany Wine Racking, and Travertine Floor, Retreat Room w/ Custom Steam Shower, Insulated Heated Rock Sauna, Masseuse Area w/ Sink, Plus 2 Additional Legal Bedrooms * True 5th Bedroom w/ En-Suite Full Bath with Granite Vanity and Slate Shower, Plus 6th Bedroom Currently utilized as an Impressive Home Gym with Commercial, Quality Fitness Equipment That Conveys, French Doors to Retreat Room and Hall * Large Recreation Room w/ Rear Walk Out to Stone Patio, Kitchenette w/ Full Size SS Refrigerator, Separate Ice Maker, Granite Countertops, Sink, and Pantry w/ Built-In Shelves * LL Features Imported Karastan Carpet, and 9' Ceilings Throughout LL * Programmable 30-Zone Automatic Sprinkler System * New Gas Water Heater (2020) * Stone Paved Driveway (2020) * Low Voltage Lighting on 4 Transformers for House and Trees * 20' x 40' Pebble Tech Heated Swimming Pool w/ Stone Walls and Decking, Heated and Jetted Spa (400,000 BTU Heater) Waterfall to Pool, Automatic Pool Cover, Winter Mesh Cover, Polaris Automatic Cleaner System * Outdoor Entertainment Area w/ DCS Gas Grill (Conveys), Speakers, Retractable Awning and Expansive Trex Deck and Railings * Electronic Air Purifier System, Carrier High Efficiency HVACs, Upper Level Laundry, Main Level Mud Room * Over $200K in Professional Landscaping to Provide Year-Round Color and Interest 8 Cherry Trees, Multiple Birch, Dogwoods and Crape Myrtle Trees, 2000+ Daffodils, Irises, Hydrangeas, Lavender, Russian Sage, and Verbena Your Sanctuary Awaits DRONE TOUR: https://vimeo.com/438349184/345dbe84ef and 3D TOUR: https://my.matterport.com/show/?m=N67HpdnKagj
Location
State VA
County Fairfax
Zoning 100
Rooms
Other Rooms Living Room, Dining Room, Primary Bedroom, Sitting Room, Bedroom 2, Bedroom 3, Bedroom 4, Bedroom 5, Kitchen, Family Room, Foyer, Study, Sun/Florida Room, Other, Recreation Room, Storage Room, Bedroom 6, Bathroom 2, Bathroom 3, Primary Bathroom, Full Bath, Half Bath
Basement Daylight, Full, Full, Fully Finished, Interior Access, Outside Entrance, Walkout Level
Interior
Interior Features Air Filter System, Attic/House Fan, Breakfast Area, Built-Ins, Butlers Pantry, Carpet, Ceiling Fan(s), Chair Railings, Crown Moldings, Dining Area, Double/Dual Staircase, Family Room Off Kitchen, Floor Plan - Open, Formal/Separate Dining Room, Kitchen - Eat-In, Kitchen - Gourmet, Kitchen - Island, Kitchen - Table Space, Kitchenette, Primary Bath(s), Pantry, Recessed Lighting, Sauna, Soaking Tub, Sprinkler System, Stall Shower, Tub Shower, Upgraded Countertops, Wainscotting, Walk-in Closet(s), Water Treat System, Wet/Dry Bar, WhirlPool/HotTub, Window Treatments, Wine Storage, Wood Floors
Hot Water Natural Gas
Heating Forced Air, Programmable Thermostat
Cooling Central A/C, Ceiling Fan(s), Programmable Thermostat, Zoned
Flooring Hardwood, Carpet, Tile/Brick
Fireplaces Number 3
Fireplaces Type Fireplace - Glass Doors, Gas/Propane, Insert, Mantel(s), Marble
Equipment Air Cleaner, Cooktop, Cooktop - Down Draft, Dishwasher, Disposal, Dryer, Dryer - Front Loading, Exhaust Fan, Extra Refrigerator/Freezer, Icemaker, Oven - Double, Oven - Wall, Refrigerator, Stainless Steel Appliances, Washer, Washer - Front Loading, Water Heater - High-Efficiency
Fireplace Y
Window Features Bay/Bow,Double Hung,Palladian,Screens,Storm
Appliance Air Cleaner, Cooktop, Cooktop - Down Draft, Dishwasher, Disposal, Dryer, Dryer - Front Loading, Exhaust Fan, Extra Refrigerator/Freezer, Icemaker, Oven - Double, Oven - Wall, Refrigerator, Stainless Steel Appliances, Washer, Washer - Front Loading, Water Heater - High-Efficiency
Heat Source Natural Gas
Laundry Upper Floor
Exterior
Exterior Feature Deck(s), Patio(s)
Parking Features Garage - Front Entry, Garage Door Opener, Inside Access
Garage Spaces 12.0
Fence Rear, Other
Pool Heated, Fenced, Filtered, In Ground, Pool/Spa Combo
Water Access N
View Garden/Lawn, Trees/Woods
Accessibility None
Porch Deck(s), Patio(s)
Attached Garage 3
Total Parking Spaces 12
Garage Y
Building
Lot Description Backs to Trees, Landscaping, Private
Story 3
Sewer Septic Exists, Septic Pump, Septic < # of BR
Water Well
Architectural Style Colonial
Level or Stories 3
Additional Building Above Grade, Below Grade
Structure Type 2 Story Ceilings,Cathedral Ceilings,Dry Wall,Tray Ceilings,Vaulted Ceilings
New Construction N
Schools
Elementary Schools Spring Hill
Middle Schools Cooper
High Schools Langley
School District Fairfax County Public Schools
Others
Senior Community No
Tax ID 0192 01 0043B
Ownership Fee Simple
SqFt Source Assessor
Security Features Main Entrance Lock,Motion Detectors,Smoke Detector,Surveillance Sys
Acceptable Financing Cash, Conventional, VA, FHA
Listing Terms Cash, Conventional, VA, FHA
Financing Cash,Conventional,VA,FHA
Special Listing Condition Standard
Read Less
Want to know what your home might be worth? Contact us for a FREE valuation!

Our team is ready to help you sell your home for the highest possible price ASAP

Bought with Stephane A Czajkowski • Berkshire Hathaway HomeServices PenFed Realty
GET MORE INFORMATION






